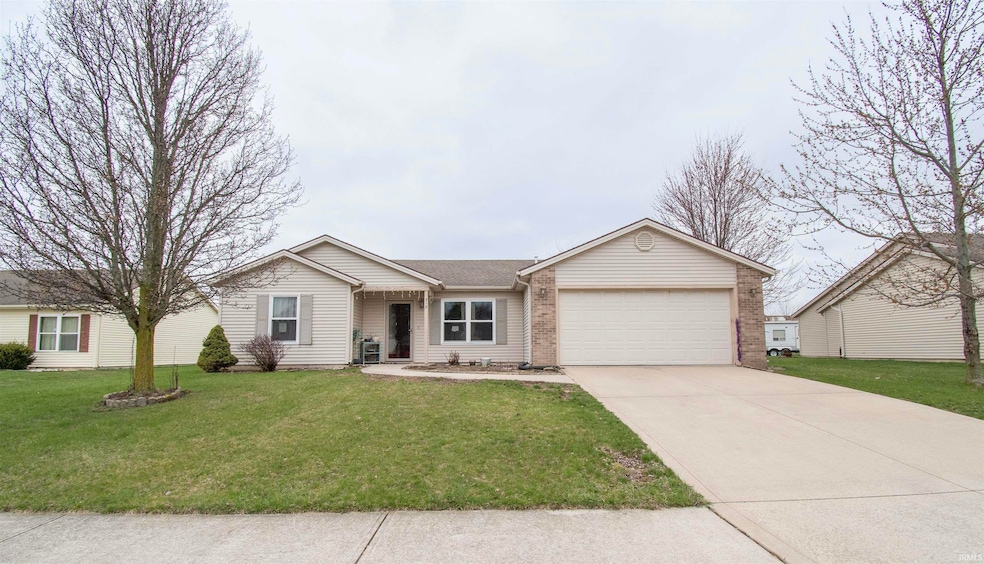
515 Kathryns Ct Kendallville, IN 46755
Highlights
- Ranch Style House
- Forced Air Heating and Cooling System
- Level Lot
- Bathtub with Shower
- Wood Fence
About This Home
As of May 2025Great Kendallville Home. Open floorplan and vaulted ceilings. featuring Four Bedrooms and two full baths. Nice flooring throughout home. Spacious fenced in backyard. Garage was converted to 4th bedroom and storage space.
Last Agent to Sell the Property
Hosler Realty Inc - Kendallville Brokerage Phone: 260-302-5200 Listed on: 04/11/2025
Home Details
Home Type
- Single Family
Est. Annual Taxes
- $870
Year Built
- Built in 2007
Lot Details
- 9,365 Sq Ft Lot
- Lot Dimensions are 75x125
- Rural Setting
- Wood Fence
- Level Lot
Home Design
- Ranch Style House
- Slab Foundation
- Shingle Roof
- Asphalt Roof
- Shingle Siding
- Asphalt
Interior Spaces
- 1,460 Sq Ft Home
- Laminate Flooring
- Laminate Countertops
Bedrooms and Bathrooms
- 4 Bedrooms
- 2 Full Bathrooms
- Bathtub with Shower
Laundry
- Laundry on main level
- Washer and Electric Dryer Hookup
Parking
- Driveway
- Off-Street Parking
Schools
- Rome City Elementary School
- East Noble Middle School
- East Noble High School
Utilities
- Forced Air Heating and Cooling System
- Heating System Uses Gas
Community Details
- Meadow Lane / Meadowlane Subdivision
Listing and Financial Details
- Assessor Parcel Number 57-07-31-400-198.000-019
Ownership History
Purchase Details
Home Financials for this Owner
Home Financials are based on the most recent Mortgage that was taken out on this home.Purchase Details
Home Financials for this Owner
Home Financials are based on the most recent Mortgage that was taken out on this home.Similar Homes in Kendallville, IN
Home Values in the Area
Average Home Value in this Area
Purchase History
| Date | Type | Sale Price | Title Company |
|---|---|---|---|
| Deed | $181,900 | Trademark Title Inc | |
| Grant Deed | $127,600 | Attorney Only |
Mortgage History
| Date | Status | Loan Amount | Loan Type |
|---|---|---|---|
| Previous Owner | $102,000 | New Conventional |
Property History
| Date | Event | Price | Change | Sq Ft Price |
|---|---|---|---|---|
| 05/16/2025 05/16/25 | Sold | $204,000 | -2.8% | $140 / Sq Ft |
| 05/12/2025 05/12/25 | Pending | -- | -- | -- |
| 04/26/2025 04/26/25 | For Sale | $209,900 | 0.0% | $144 / Sq Ft |
| 04/22/2025 04/22/25 | Pending | -- | -- | -- |
| 04/11/2025 04/11/25 | For Sale | $209,900 | +15.4% | $144 / Sq Ft |
| 10/22/2022 10/22/22 | Sold | $181,900 | 0.0% | $140 / Sq Ft |
| 09/21/2022 09/21/22 | Pending | -- | -- | -- |
| 09/10/2022 09/10/22 | For Sale | $181,900 | 0.0% | $140 / Sq Ft |
| 08/06/2022 08/06/22 | Pending | -- | -- | -- |
| 08/04/2022 08/04/22 | For Sale | $181,900 | +35.2% | $140 / Sq Ft |
| 10/16/2017 10/16/17 | Sold | $134,500 | -2.2% | $103 / Sq Ft |
| 09/09/2017 09/09/17 | Pending | -- | -- | -- |
| 09/05/2017 09/05/17 | For Sale | $137,500 | -- | $106 / Sq Ft |
Tax History Compared to Growth
Tax History
| Year | Tax Paid | Tax Assessment Tax Assessment Total Assessment is a certain percentage of the fair market value that is determined by local assessors to be the total taxable value of land and additions on the property. | Land | Improvement |
|---|---|---|---|---|
| 2024 | $845 | $177,300 | $40,100 | $137,200 |
| 2023 | $870 | $164,900 | $36,500 | $128,400 |
| 2022 | $800 | $162,700 | $35,000 | $127,700 |
| 2021 | $812 | $157,800 | $35,000 | $122,800 |
| 2020 | $766 | $144,500 | $31,900 | $112,600 |
| 2019 | $674 | $125,400 | $27,200 | $98,200 |
| 2018 | $588 | $120,000 | $26,500 | $93,500 |
| 2017 | $570 | $118,800 | $26,500 | $92,300 |
| 2016 | $552 | $118,800 | $26,500 | $92,300 |
| 2014 | $423 | $102,000 | $26,100 | $75,900 |
Agents Affiliated with this Home
-
Jennifer Streich

Seller's Agent in 2025
Jennifer Streich
Hosler Realty Inc - Kendallville
(260) 302-5200
176 Total Sales
-
Dawn Hurley

Buyer's Agent in 2025
Dawn Hurley
Weichert Realtors - Hoosier Heartland
(260) 349-8557
39 Total Sales
-
Mary Anne Taylor

Seller's Agent in 2022
Mary Anne Taylor
North Eastern Group Realty
(260) 235-1421
224 Total Sales
-
Brad Rummel

Seller's Agent in 2017
Brad Rummel
Rock Solid Realty
(260) 318-3789
84 Total Sales
Map
Source: Indiana Regional MLS
MLS Number: 202512550
APN: 570731400198000019
- 517 Freds Ct
- 607 Freds Ct
- 510 N Meadow Ln
- lot 115 Mcintosh Ave
- lot 114 Mcintosh Ave
- lot 113 Mcintosh Ave
- 2021 Lodi Ct
- 2016 Winesap Way
- 2014 Jonathan St
- 2011 Winesap Way
- 2001 Winesap Way
- Lot #178 Carnoustie Cir
- 2205 Carnoustie Cir
- 2518 Cobblestone Ln
- 0 W North St
- TBD W North St
- 1383 N Buena Vista Rd
- 1442 N Terrace Hills Rd
- 1530 N Terrace Hills Rd
- E 600 Drake Rd






