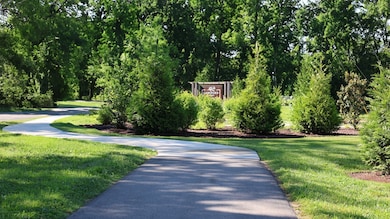515 Leeland Ct Gallatin, TN 37066
Estimated payment $2,639/month
Highlights
- Open Floorplan
- Stainless Steel Appliances
- Double Vanity
- Wood Flooring
- 2 Car Attached Garage
- Walk-In Closet
About This Home
Welcome to The Stanford – a beautifully designed home that blends space, style, and flexibility. With 5 bedrooms and 3 full bathrooms, this two-story layout offers plenty of room for growing families, multi-generational living, or hosting guests with ease. Looking for a little extra living space? Customize your floor plan by opting for a versatile loft or bonus room upstairs in place of the 5th bedroom – perfect for a media room, home office, or play area. Located in the scenic Langford Farms community in Gallatin, you'll love the neighborhood’s wide open spaces, peaceful walking trail, and friendly atmosphere – all just minutes from local amenities and commuter routes. Build from the ground up and make The Stanford your forever home – where flexibility meets function in a community you’ll love to call home. For a limited time only take advantage of $10,000 flex cash to be used towards design studio options or interest rate buydown AND $10,000 in closing costs when working with our preferred Lender and Title. Terms and conditions apply.
Listing Agent
The New Home Group, LLC Brokerage Phone: 6156422176 License #358175 Listed on: 11/06/2025
Home Details
Home Type
- Single Family
Est. Annual Taxes
- $2,048
Year Built
- Built in 2025
HOA Fees
- $53 Monthly HOA Fees
Parking
- 2 Car Attached Garage
- Front Facing Garage
- Garage Door Opener
- Driveway
Home Design
- Brick Exterior Construction
- Asphalt Roof
- Vinyl Siding
Interior Spaces
- 2,269 Sq Ft Home
- Property has 2 Levels
- Open Floorplan
- Ceiling Fan
- Entrance Foyer
- Combination Dining and Living Room
- Fire and Smoke Detector
- Washer and Electric Dryer Hookup
Kitchen
- Microwave
- Dishwasher
- Stainless Steel Appliances
- Kitchen Island
- Disposal
Flooring
- Wood
- Carpet
- Tile
- Vinyl
Bedrooms and Bathrooms
- 5 Bedrooms | 1 Main Level Bedroom
- Walk-In Closet
- 3 Full Bathrooms
- Double Vanity
Outdoor Features
- Patio
Schools
- Howard Elementary School
- Joe Shafer Middle School
- Gallatin Senior High School
Utilities
- Central Heating and Cooling System
- Heating System Uses Natural Gas
- Underground Utilities
Listing and Financial Details
- Tax Lot 191
Community Details
Overview
- $400 One-Time Secondary Association Fee
- Langford Farms Subdivision
Recreation
- Trails
Map
Home Values in the Area
Average Home Value in this Area
Property History
| Date | Event | Price | List to Sale | Price per Sq Ft |
|---|---|---|---|---|
| 11/06/2025 11/06/25 | Pending | -- | -- | -- |
| 11/06/2025 11/06/25 | For Sale | $458,190 | -- | $202 / Sq Ft |
Source: Realtracs
MLS Number: 3041668
- 1763 Duchess Blvd
- 2259 Duchess Blvd
- 1645 Duchess Blvd
- 2584 Duchess Blvd
- 2344 Duchess Blvd
- 2846 Duchess Blvd
- 605 Phoebe Way
- 609 Phoebe Way
- 443 Duchess Blvd
- 615 Phoebe Way
- 604 Phoebe Way
- 435 Duchess Blvd
- 431 Duchess Blvd
- 616 Phoebe Way
- 426 Duchess Blvd
- 427 Duchess Blvd
- 422 Duchess Blvd
- 423 Duchess Blvd
- 418 Duchess Blvd
- 419 Duchess Blvd







