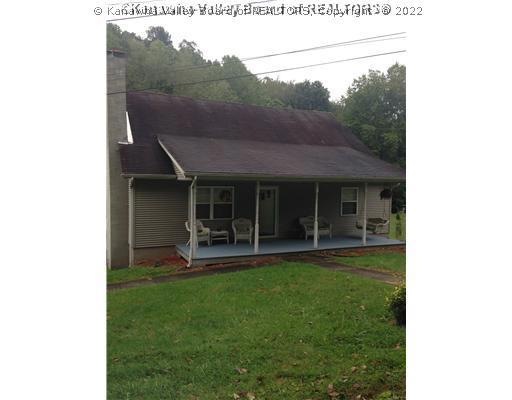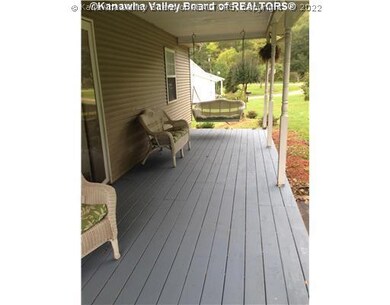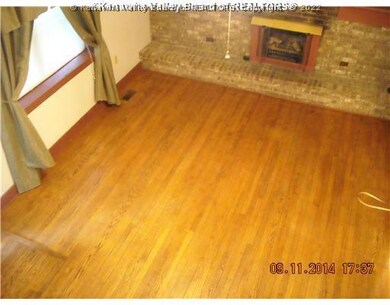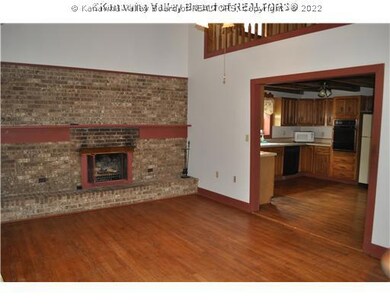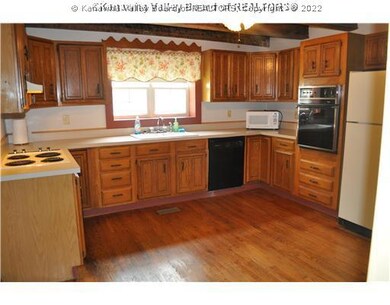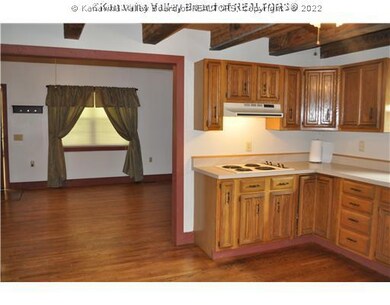
515 Lick Branch Rd Charleston, WV 25312
Estimated Value: $218,000 - $293,000
Highlights
- 16 Acre Lot
- Wood Flooring
- No HOA
- Deck
- 2 Fireplaces
- Porch
About This Home
As of April 2015Beautiful 3 Bedroom 3 Bathroom Home. Gorgeous Hardwood Floors Throughout. Vaulted Ceiling And Spacious Floor Plan. All Sitting On A Beautiful 16 Acre Lot.
Home Details
Home Type
- Single Family
Est. Annual Taxes
- $964
Year Built
- Built in 1958
Lot Details
- 16 Acre Lot
Parking
- Parking Pad
Home Design
- Shingle Roof
- Composition Roof
- Aluminum Siding
- Vinyl Siding
Interior Spaces
- 3,075 Sq Ft Home
- 2-Story Property
- 2 Fireplaces
- Self Contained Fireplace Unit Or Insert
- Insulated Windows
- Wood Flooring
- Basement Fills Entire Space Under The House
Kitchen
- Eat-In Kitchen
- Electric Range
- Microwave
- Dishwasher
Bedrooms and Bathrooms
- 3 Bedrooms
- 3 Full Bathrooms
Home Security
- Storm Windows
- Fire and Smoke Detector
Outdoor Features
- Deck
- Porch
Schools
- Point Harmony Elementary School
- Andrew Jackson Middle School
- Nitro High School
Utilities
- Forced Air Heating and Cooling System
- Heat Pump System
- Septic Tank
- Cable TV Available
Community Details
- No Home Owners Association
Listing and Financial Details
- Assessor Parcel Number 25-0011-0010-0000-0000
Ownership History
Purchase Details
Home Financials for this Owner
Home Financials are based on the most recent Mortgage that was taken out on this home.Similar Homes in Charleston, WV
Home Values in the Area
Average Home Value in this Area
Purchase History
| Date | Buyer | Sale Price | Title Company |
|---|---|---|---|
| Winters William B | $148,500 | -- |
Mortgage History
| Date | Status | Borrower | Loan Amount |
|---|---|---|---|
| Open | Winters William B | $151,530 |
Property History
| Date | Event | Price | Change | Sq Ft Price |
|---|---|---|---|---|
| 04/30/2015 04/30/15 | Sold | $148,500 | -21.8% | $48 / Sq Ft |
| 03/31/2015 03/31/15 | Pending | -- | -- | -- |
| 09/12/2014 09/12/14 | For Sale | $189,900 | -- | $62 / Sq Ft |
Tax History Compared to Growth
Tax History
| Year | Tax Paid | Tax Assessment Tax Assessment Total Assessment is a certain percentage of the fair market value that is determined by local assessors to be the total taxable value of land and additions on the property. | Land | Improvement |
|---|---|---|---|---|
| 2024 | $1,197 | $94,980 | $25,200 | $69,780 |
| 2023 | $1,140 | $90,480 | $25,200 | $65,280 |
| 2022 | $1,084 | $86,040 | $25,200 | $60,840 |
| 2021 | $1,084 | $86,040 | $25,200 | $60,840 |
| 2020 | $1,084 | $86,040 | $25,200 | $60,840 |
| 2019 | $1,097 | $87,060 | $25,200 | $61,860 |
| 2018 | $975 | $87,060 | $25,200 | $61,860 |
| 2017 | $994 | $88,560 | $25,200 | $63,360 |
| 2016 | $996 | $88,560 | $25,200 | $63,360 |
| 2015 | $1,006 | $89,580 | $25,200 | $64,380 |
| 2014 | -- | $89,640 | $25,200 | $64,440 |
Agents Affiliated with this Home
-
Nadia Hardy

Seller's Agent in 2015
Nadia Hardy
RE/MAX
(304) 737-0658
162 Total Sales
-
Faria Summers
F
Seller Co-Listing Agent in 2015
Faria Summers
Berkshire Hathaway HS GER
(304) 932-3494
23 Total Sales
-
Craig Allison

Buyer's Agent in 2015
Craig Allison
ERA Property Elite
(304) 610-5993
85 Total Sales
Map
Source: Kanawha Valley Board of REALTORS®
MLS Number: 153866
APN: 25-11-00100000
- 261 Poca River Rd
- 219 Deerhaven Ln
- 5004 Black Oak Dr
- 16 New Wine Ln
- 1019 Lynn Oak Dr
- 1014 Lynn Oak Dr
- 5232 Walnut Valley Dr Unit 30
- 5232 Walnut Valley Dr Unit 15
- 5232 Walnut Valley Dr Unit 31
- 5218 Walnut Valley Dr
- 0 Utah Hollow Rd Lot 1 Rd
- 0 Utah Hollow Rd Lot 2 Rd
- 0 Utah Hollow Rd Lot 1b Rd
- 0 Utah Hollow Rd Lot 2b Rd
- 0 Utah Hollow Rd Lot 3b Rd
- 4271 Poca River Rd S
- 58 Vadalla Ln
- 3902 Poca River Rd S
- 106 Coon Hollow Rd
- 5098 Heather Place
- 515 Lick Branch Rd
- 545 Lick Branch Rd
- 554 Lick Branch Rd
- 462 Lick Branch Rd
- 595 Lick Branch Rd
- 661 Lick Branch Rd
- 698 Lick Branch Rd
- 113 Bias Ln
- 331 Lick Branch Rd
- 258 Lick Branch Rd
- 0 Rr 4 Unit B 108945
- 0 Rr 4
- 66 Courtland Rd
- 113 Poca River Rd
- 108 Lick Branch Rd
- 137 Lick Branch Rd
- 297 Poca River Rd
- 157 Poca River Rd Unit B
- 101 Lick Branch Rd
- 614 Trotters Ln
