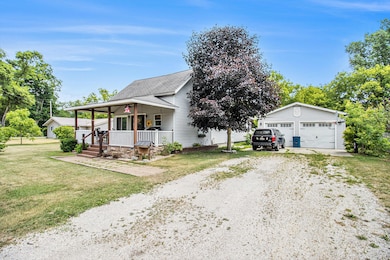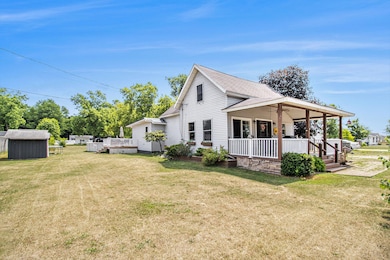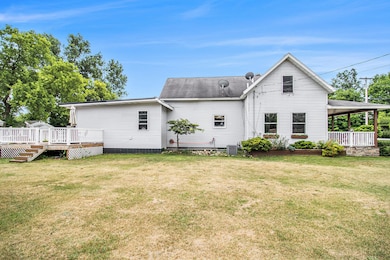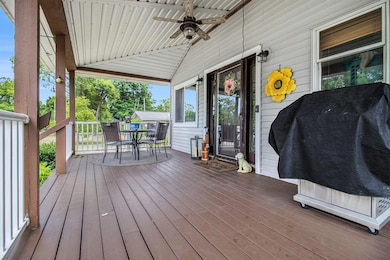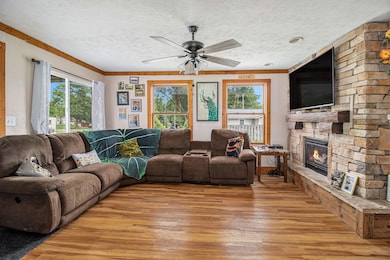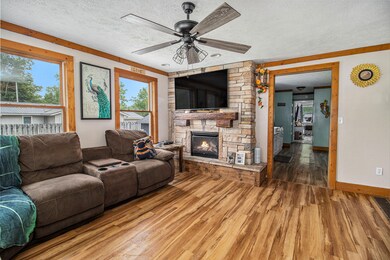
515 Locust St Howard City, MI 49329
Estimated payment $1,524/month
Highlights
- Above Ground Pool
- Farmhouse Style Home
- 2 Car Detached Garage
- Deck
- <<bathWithWhirlpoolToken>>
- Snack Bar or Counter
About This Home
Welcome to this fantastic home, perfectly set on a rare double lot right in the heart of Howard City. You'll love the huge, updated yard, offering plenty of space to enjoy. This spot gives you that peaceful small-town feel, but you're still only about a 35-minute drive from Grand Rapids, making city trips easy.
In 2021, a large 20x21 addition was added, creating an expansive main-floor primary bedroom with its own walk-in closet. This addition also features a durable metal roof. The bathroom includes a relaxing jetted tub, and the kitchen has been refreshed with a charming farmhouse sink and attractive butcher block countertops. Throughout the home, you'll find sleek vinyl plank flooring that's both stylish and easy to maintain. Step outside onto the inviting composite wraparound deck, which overlooks a Doughboy above-ground pool, ideal for entertaining or simply unwinding. If you have pets, the invisible fence covers the entire property, giving them a safe area to roam. Plus, there are two generous sheds in the backyard for all your extra storage needs.
Homes with this kind of outdoor space, comfortable living areas, and modern updates are truly a rare find in town. Don't wait, schedule your showing today!
Home Details
Home Type
- Single Family
Est. Annual Taxes
- $1,676
Year Built
- Built in 1920
Lot Details
- 0.34 Acre Lot
- Lot Dimensions are 100x150
- Property is zoned na, na
Parking
- 2 Car Detached Garage
- Garage Door Opener
Home Design
- Farmhouse Style Home
- Composition Roof
- Metal Roof
- Vinyl Siding
Interior Spaces
- 1,820 Sq Ft Home
- 2-Story Property
- Gas Log Fireplace
- Replacement Windows
- Ceramic Tile Flooring
- Laundry on main level
Kitchen
- Range<<rangeHoodToken>>
- <<microwave>>
- Snack Bar or Counter
Bedrooms and Bathrooms
- 3 Bedrooms | 1 Main Level Bedroom
- Bathroom on Main Level
- 2 Full Bathrooms
- <<bathWithWhirlpoolToken>>
Basement
- Partial Basement
- Sump Pump
Accessible Home Design
- Roll Under Sink
- Accessible Kitchen
Outdoor Features
- Above Ground Pool
- Deck
Utilities
- Forced Air Heating and Cooling System
- Heating System Uses Natural Gas
Map
Home Values in the Area
Average Home Value in this Area
Tax History
| Year | Tax Paid | Tax Assessment Tax Assessment Total Assessment is a certain percentage of the fair market value that is determined by local assessors to be the total taxable value of land and additions on the property. | Land | Improvement |
|---|---|---|---|---|
| 2025 | $1,049 | $92,200 | $0 | $0 |
| 2024 | $1,084 | $84,400 | $0 | $0 |
| 2023 | -- | $71,900 | $0 | $0 |
| 2022 | $852 | $59,800 | $0 | $0 |
| 2021 | $852 | $48,800 | $0 | $0 |
| 2020 | -- | -- | $0 | $0 |
| 2019 | -- | -- | $0 | $0 |
| 2018 | -- | -- | $0 | $0 |
| 2017 | -- | -- | $0 | $0 |
| 2016 | -- | -- | $0 | $0 |
| 2015 | -- | -- | $0 | $0 |
| 2014 | -- | -- | $0 | $0 |
Property History
| Date | Event | Price | Change | Sq Ft Price |
|---|---|---|---|---|
| 07/08/2025 07/08/25 | For Sale | $249,900 | +257.0% | $137 / Sq Ft |
| 12/12/2013 12/12/13 | Sold | $70,000 | -17.6% | $50 / Sq Ft |
| 08/29/2013 08/29/13 | Pending | -- | -- | -- |
| 06/05/2013 06/05/13 | For Sale | $84,900 | -- | $61 / Sq Ft |
Purchase History
| Date | Type | Sale Price | Title Company |
|---|---|---|---|
| Interfamily Deed Transfer | -- | None Available | |
| Warranty Deed | $70,000 | Chicago Title | |
| Deed | $32,000 | Warranty Title Agency Llc | |
| Deed | $32,000 | -- | |
| Quit Claim Deed | -- | None Available | |
| Deed | -- | -- | |
| Quit Claim Deed | -- | None Available | |
| Deed | -- | -- | |
| Sheriffs Deed | $76,039 | None Available | |
| Deed | $76,000 | -- | |
| Warranty Deed | $84,500 | Metropolitan Title Company | |
| Deed | $84,500 | -- | |
| Deed | $72,500 | -- | |
| Deed | -- | -- | |
| Deed | $25,000 | -- | |
| Deed | $80,000 | -- |
Mortgage History
| Date | Status | Loan Amount | Loan Type |
|---|---|---|---|
| Open | $25,000 | Stand Alone Refi Refinance Of Original Loan | |
| Open | $70,000 | Assumption | |
| Closed | $71,428 | New Conventional | |
| Previous Owner | $84,500 | Fannie Mae Freddie Mac |
Similar Homes in Howard City, MI
Source: Southwestern Michigan Association of REALTORS®
MLS Number: 25033243
APN: 047-300-003-00
- 611 Willow St
- 488 Willow St
- 507 Orton St
- 430 Orton St
- 624 Orton St
- 434 Walnut St
- 613 Silver Birch St
- 405 Emory St
- 623 Silver Birch St
- 335 Emory St
- V/L Orton St
- 405 Williams St
- 126 White St
- 304 S Muenscher St
- 607 W Shaw St
- 709 W Shaw St
- 19030 W Almy Rd
- 20305 W Howard City-Edmore
- 0000 W Almy Rd
- 19843 W Almy Rd
- 710 W Edgerton St
- 15817 Lincoln St
- 13894 22 Mile Rd NE
- 1601 Hiddenview Dr
- 300 Oak St
- 84 S 1st St Unit 1
- 11680 Bluebird Dr
- 157 W Barton St
- 142 S Maplewood St
- 620 W Brooks St
- 820 S Greenville West Dr
- 1601 Meijer Dr
- 1540 Central Park Dr
- 100 W Cass St Unit Apartment2
- 912 S Lafayette St Unit 916
- 1118 Wellington St
- 19500 14 Mile Rd
- 20151 Gilbert Rd
- 14135 Bulldog Ln
- 8669 Thrifty Dr

