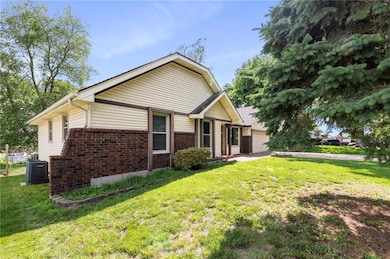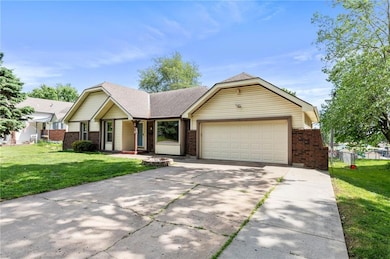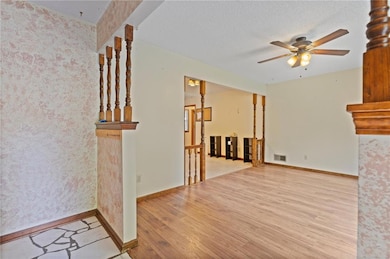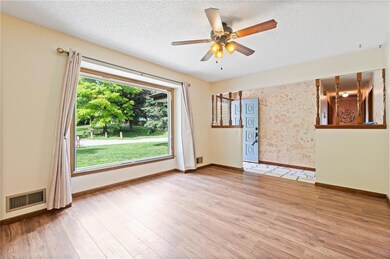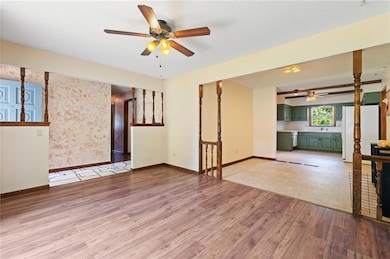
515 London Way Belton, MO 64012
Estimated payment $1,608/month
Highlights
- Deck
- Ranch Style House
- Separate Formal Living Room
- Recreation Room
- Wood Flooring
- No HOA
About This Home
Welcome to this generously sized ranch-style home perfectly located in a quiet, established neighborhood just minutes from schools in Belton. With 3 bedrooms and 2 bathrooms on the main floor, including a private master suite with ensuite bath, this home offers a comfortable and functional layout. The main floor also features a formal front sitting room—perfect for entertaining guests—as well as a cozy family room with a fireplace, ideal for relaxing evenings at home. The main floor laundry adds everyday convenience. This home has great bones and is ready for your personal touches. It could benefit from some cosmetic updates, but important improvements have already been made, including brand-new windows and a new garage door. The partially finished basement offers a very large 4th nonconforming bedroom and additional living or storage space with endless potential. Outside, enjoy the fenced backyard. Don't miss the chance to own this solid home with so much potential in a desirable Belton location!
Last Listed By
Platinum Realty LLC Brokerage Phone: 816-898-2695 License #2019045267 Listed on: 05/05/2025

Home Details
Home Type
- Single Family
Est. Annual Taxes
- $2,494
Year Built
- Built in 1973
Lot Details
- 10,400 Sq Ft Lot
- Lot Dimensions are 80x130
Parking
- 2 Car Attached Garage
- Inside Entrance
- Front Facing Garage
- Garage Door Opener
Home Design
- Ranch Style House
- Traditional Architecture
- Composition Roof
Interior Spaces
- 1,700 Sq Ft Home
- Ceiling Fan
- Wood Burning Fireplace
- Entryway
- Family Room with Fireplace
- Family Room Downstairs
- Separate Formal Living Room
- Formal Dining Room
- Recreation Room
- Finished Basement
- Basement Fills Entire Space Under The House
- Fire and Smoke Detector
Kitchen
- Eat-In Kitchen
- Built-In Electric Oven
- Free-Standing Electric Oven
- Dishwasher
- Disposal
Flooring
- Wood
- Carpet
- Ceramic Tile
Bedrooms and Bathrooms
- 4 Bedrooms
- 2 Full Bathrooms
Laundry
- Laundry Room
- Laundry on main level
Schools
- Belton High School
Additional Features
- Deck
- City Lot
- Forced Air Heating and Cooling System
Community Details
- No Home Owners Association
- Ye English Hills Subdivision
Listing and Financial Details
- Assessor Parcel Number 1633500
- $0 special tax assessment
Map
Home Values in the Area
Average Home Value in this Area
Tax History
| Year | Tax Paid | Tax Assessment Tax Assessment Total Assessment is a certain percentage of the fair market value that is determined by local assessors to be the total taxable value of land and additions on the property. | Land | Improvement |
|---|---|---|---|---|
| 2024 | $2,494 | $30,250 | $2,550 | $27,700 |
| 2023 | $2,488 | $30,250 | $2,550 | $27,700 |
| 2022 | $2,200 | $26,520 | $2,550 | $23,970 |
| 2021 | $2,200 | $26,520 | $2,550 | $23,970 |
| 2020 | $2,143 | $25,680 | $2,550 | $23,130 |
| 2019 | $2,099 | $25,680 | $2,550 | $23,130 |
| 2018 | $1,876 | $23,150 | $2,190 | $20,960 |
| 2017 | $1,697 | $23,150 | $2,190 | $20,960 |
| 2016 | $1,697 | $20,820 | $2,190 | $18,630 |
| 2015 | $1,697 | $20,820 | $2,190 | $18,630 |
| 2014 | $1,667 | $20,390 | $2,190 | $18,200 |
| 2013 | -- | $20,390 | $2,190 | $18,200 |
Property History
| Date | Event | Price | Change | Sq Ft Price |
|---|---|---|---|---|
| 05/23/2025 05/23/25 | For Sale | $250,000 | -- | $147 / Sq Ft |
Purchase History
| Date | Type | Sale Price | Title Company |
|---|---|---|---|
| Quit Claim Deed | -- | None Available | |
| Corporate Deed | -- | -- | |
| Deed | $113,493 | -- |
Mortgage History
| Date | Status | Loan Amount | Loan Type |
|---|---|---|---|
| Open | $18,195 | FHA | |
| Closed | $3,434 | FHA | |
| Open | $125,406 | FHA | |
| Previous Owner | $117,653 | FHA |
Similar Homes in Belton, MO
Source: Heartland MLS
MLS Number: 2547794
APN: 1633500
- 524 Oxford Ct
- 201 N Cleveland Ave
- 209 Hillcrest Rd
- 208 Manor Dr
- 3 Belmo Dr
- 307 W South Ave
- 000 Miller Dr
- 402 Airway Cir
- 406 N Park Dr
- 17121 Monte Verde Dr
- 809 E Walnut St
- 302 Brookside Dr
- 407 Brookside Dr
- 17220 Monte Verde Dr
- 517 N Park Dr
- 301 N Scott Ave
- 308 E Walnut St
- 303 Canterbury Ln
- 16010 Glenfinnan Way
- 410 179th Terrace

