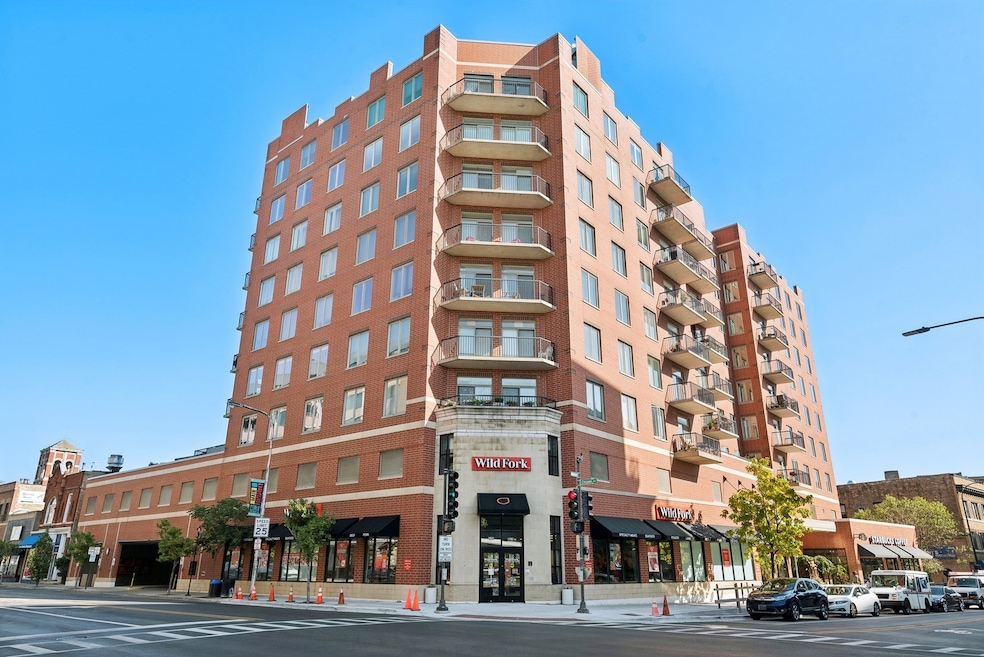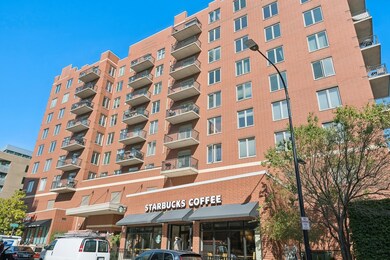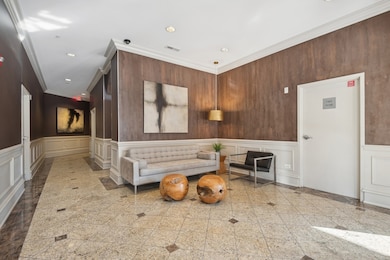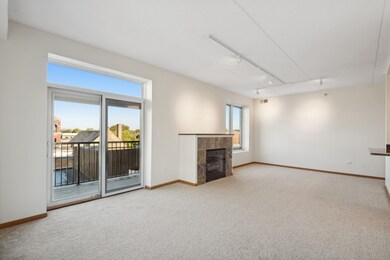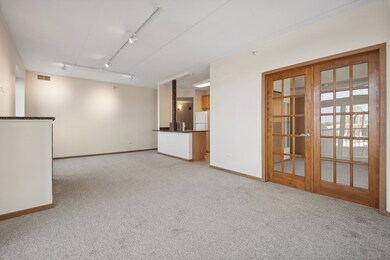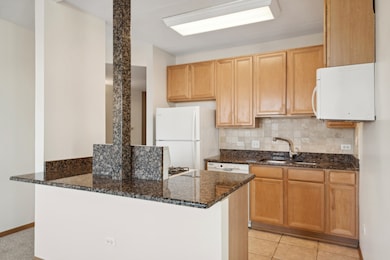
515 Main St Unit 401 Evanston, IL 60202
Southeast Evanston NeighborhoodHighlights
- End Unit
- 1-minute walk to Main Street Station
- 1 Car Attached Garage
- Lincoln Elementary School Rated A
- Balcony
- 4-minute walk to Eiden Park
About This Home
As of January 2025Fantastic bright and spacious 3 bedroom, 2 bath condo in the heart of the coveted Main Dempster Mile Neighborhood! Great northwest corner unit features large living space open to the kitchen with gas fireplace and large balcony with views of downtown Evanston. Primary suite with walk-in closet, bath with double vanity, tub and separate shower. Third bedroom/office has french doors leading to the living room. Additional amenities include in-unit washer/dryer, freshly painted, new carpet and deeded garage space included in the price. Amazing location-start your day at the Starbucks attached to the building and walk just steps to the Metra and "L" stations or just 4 blocks to the Lakefront. Northwestern shuttle pickup in front of the building. Dine at some of Evanston's finest restaurants and shop at close by Trader Joe's, and Whole Foods. Well run and financially strong condo association with high owner occupancy and low assessments. Pet friendly.
Last Agent to Sell the Property
@properties Christie's International Real Estate License #471005767

Property Details
Home Type
- Condominium
Est. Annual Taxes
- $9,310
Year Built
- Built in 2001
Lot Details
- End Unit
- Additional Parcels
HOA Fees
- $541 Monthly HOA Fees
Parking
- 1 Car Attached Garage
- Garage Door Opener
- Parking Included in Price
Home Design
- Brick Exterior Construction
- Concrete Perimeter Foundation
Interior Spaces
- 1,400 Sq Ft Home
- Gas Log Fireplace
- Entrance Foyer
- Family Room
- Living Room with Fireplace
- Combination Dining and Living Room
- Storage
Kitchen
- Range
- Microwave
- Dishwasher
- Disposal
Flooring
- Carpet
- Ceramic Tile
Bedrooms and Bathrooms
- 3 Bedrooms
- 3 Potential Bedrooms
- Walk-In Closet
- 2 Full Bathrooms
- Dual Sinks
- Separate Shower
Laundry
- Laundry Room
- Dryer
- Washer
Outdoor Features
- Balcony
Schools
- Lincoln Elementary School
- Nichols Middle School
- Evanston Twp High School
Utilities
- Forced Air Heating and Cooling System
- Radiant Heating System
- Lake Michigan Water
- Cable TV Available
Community Details
Overview
- Association fees include heat, air conditioning, water, parking, insurance, tv/cable, exterior maintenance, scavenger, snow removal, internet
- 63 Units
- Bill Cannon Association, Phone Number (847) 869-4200
- High-Rise Condominium
- Marquette
- Property managed by Schermerhorn
- 9-Story Property
Amenities
- Common Area
- Community Storage Space
- Elevator
Pet Policy
- Dogs and Cats Allowed
Security
- Resident Manager or Management On Site
Ownership History
Purchase Details
Home Financials for this Owner
Home Financials are based on the most recent Mortgage that was taken out on this home.Purchase Details
Purchase Details
Home Financials for this Owner
Home Financials are based on the most recent Mortgage that was taken out on this home.Purchase Details
Home Financials for this Owner
Home Financials are based on the most recent Mortgage that was taken out on this home.Purchase Details
Purchase Details
Map
Similar Homes in the area
Home Values in the Area
Average Home Value in this Area
Purchase History
| Date | Type | Sale Price | Title Company |
|---|---|---|---|
| Deed | $450,000 | Proper Title | |
| Quit Claim Deed | -- | None Listed On Document | |
| Warranty Deed | $365,000 | Acquest Title Services Llc | |
| Warranty Deed | $365,000 | First American Title | |
| Special Warranty Deed | $311,000 | Stewart Title | |
| Special Warranty Deed | $264,500 | Stewart Title |
Mortgage History
| Date | Status | Loan Amount | Loan Type |
|---|---|---|---|
| Open | $360,000 | New Conventional | |
| Previous Owner | $273,750 | New Conventional | |
| Previous Owner | $272,000 | New Conventional | |
| Previous Owner | $284,000 | Unknown | |
| Previous Owner | $250,000 | Unknown | |
| Previous Owner | $250,000 | Unknown | |
| Previous Owner | $207,000 | Unknown |
Property History
| Date | Event | Price | Change | Sq Ft Price |
|---|---|---|---|---|
| 01/02/2025 01/02/25 | Sold | $450,000 | -5.3% | $321 / Sq Ft |
| 11/24/2024 11/24/24 | Pending | -- | -- | -- |
| 11/08/2024 11/08/24 | For Sale | $475,000 | 0.0% | $339 / Sq Ft |
| 10/20/2024 10/20/24 | Pending | -- | -- | -- |
| 10/10/2024 10/10/24 | For Sale | $475,000 | +30.1% | $339 / Sq Ft |
| 08/01/2014 08/01/14 | Sold | $365,000 | -1.1% | $261 / Sq Ft |
| 05/15/2014 05/15/14 | Pending | -- | -- | -- |
| 04/30/2014 04/30/14 | Price Changed | $369,000 | -2.6% | $264 / Sq Ft |
| 04/18/2014 04/18/14 | For Sale | $379,000 | -- | $271 / Sq Ft |
Tax History
| Year | Tax Paid | Tax Assessment Tax Assessment Total Assessment is a certain percentage of the fair market value that is determined by local assessors to be the total taxable value of land and additions on the property. | Land | Improvement |
|---|---|---|---|---|
| 2024 | $8,621 | $36,292 | $1,788 | $34,504 |
| 2023 | $8,621 | $36,292 | $1,788 | $34,504 |
| 2022 | $8,621 | $36,292 | $1,788 | $34,504 |
| 2021 | $8,255 | $30,447 | $1,287 | $29,160 |
| 2020 | $8,148 | $30,447 | $1,287 | $29,160 |
| 2019 | $7,937 | $33,118 | $1,287 | $31,831 |
| 2018 | $7,554 | $26,882 | $1,072 | $25,810 |
| 2017 | $7,360 | $26,882 | $1,072 | $25,810 |
| 2016 | $6,977 | $26,882 | $1,072 | $25,810 |
| 2015 | $7,384 | $26,825 | $780 | $26,045 |
| 2014 | $7,124 | $26,825 | $780 | $26,045 |
| 2013 | $6,960 | $26,825 | $780 | $26,045 |
Source: Midwest Real Estate Data (MRED)
MLS Number: 12184542
APN: 11-19-220-029-1010
- 508 Lee St Unit 3E
- 936 Hinman Ave Unit 1S
- 814 Hinman Ave
- 807 Hinman Ave Unit 3
- 318 Main St Unit 3
- 240 Lee St Unit 3
- 711 Custer Ave
- 806 Forest Ave Unit 3
- 311 Kedzie St Unit 2
- 311 Kedzie St Unit 3
- 911 Maple Ave Unit 1N
- 601 Linden Place Unit 305
- 1022 Elmwood Ave
- 1120 Forest Ave
- 1138 Judson Ave
- 1122 Sherman Ave
- 706 Forest Ave
- 1124 Sherman Ave
- 1117 Forest Ave
- 1018 Main St Unit 3
