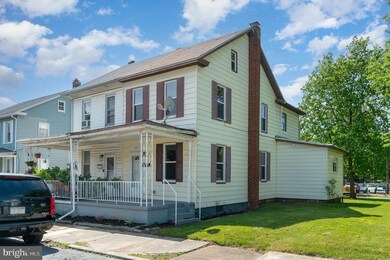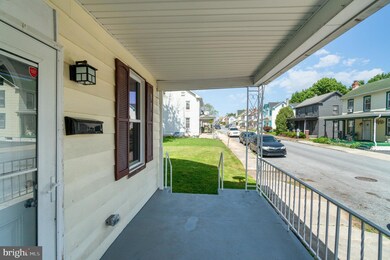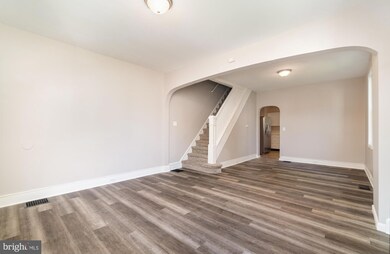
515 Main St Harrisburg, PA 17113
Highlights
- Traditional Architecture
- Laundry Room
- Forced Air Heating System
- No HOA
- En-Suite Primary Bedroom
- 4-minute walk to Plesic Memorial Park
About This Home
As of June 2024Recently remodeled duplex waiting for you. Updates include new kitchen, new stainless steel appliances, new windows, new flooring, new paint, new bathrooms, first floor laundry and $5000 credit towards a new roof. All this home needs is you!!! Listing agent is related to the sellers.
Last Agent to Sell the Property
RE/MAX Premier Services License #RS302029 Listed on: 05/09/2024

Townhouse Details
Home Type
- Townhome
Est. Annual Taxes
- $1,071
Year Built
- Built in 1915 | Remodeled in 2024
Lot Details
- 5,663 Sq Ft Lot
Parking
- Off-Street Parking
Home Design
- Semi-Detached or Twin Home
- Traditional Architecture
- Block Foundation
- Composition Roof
- Aluminum Siding
- Stick Built Home
Interior Spaces
- 1,279 Sq Ft Home
- Property has 3 Levels
- Combination Dining and Living Room
- Basement Fills Entire Space Under The House
Kitchen
- Electric Oven or Range
- Built-In Microwave
- Dishwasher
Bedrooms and Bathrooms
- 4 Bedrooms
- En-Suite Primary Bedroom
Laundry
- Laundry Room
- Laundry on main level
Schools
- Central Dauphin East High School
Utilities
- Forced Air Heating System
- Electric Baseboard Heater
- 150 Amp Service
- Electric Water Heater
Community Details
- No Home Owners Association
Listing and Financial Details
- Assessor Parcel Number 63-056-011-000-0000
Ownership History
Purchase Details
Home Financials for this Owner
Home Financials are based on the most recent Mortgage that was taken out on this home.Purchase Details
Home Financials for this Owner
Home Financials are based on the most recent Mortgage that was taken out on this home.Purchase Details
Purchase Details
Similar Homes in Harrisburg, PA
Home Values in the Area
Average Home Value in this Area
Purchase History
| Date | Type | Sale Price | Title Company |
|---|---|---|---|
| Special Warranty Deed | $180,000 | None Listed On Document | |
| Warranty Deed | $38,000 | -- | |
| Sheriffs Deed | -- | -- | |
| Warranty Deed | $18,500 | -- |
Mortgage History
| Date | Status | Loan Amount | Loan Type |
|---|---|---|---|
| Open | $173,992 | FHA | |
| Previous Owner | $70,000 | Future Advance Clause Open End Mortgage | |
| Previous Owner | $70,000 | Negative Amortization |
Property History
| Date | Event | Price | Change | Sq Ft Price |
|---|---|---|---|---|
| 06/28/2024 06/28/24 | Sold | $180,000 | +5.9% | $141 / Sq Ft |
| 05/14/2024 05/14/24 | Pending | -- | -- | -- |
| 05/09/2024 05/09/24 | For Sale | $169,900 | +347.1% | $133 / Sq Ft |
| 08/30/2014 08/30/14 | Sold | $38,000 | -22.4% | $30 / Sq Ft |
| 08/12/2014 08/12/14 | Pending | -- | -- | -- |
| 05/21/2014 05/21/14 | For Sale | $49,000 | -- | $38 / Sq Ft |
Tax History Compared to Growth
Tax History
| Year | Tax Paid | Tax Assessment Tax Assessment Total Assessment is a certain percentage of the fair market value that is determined by local assessors to be the total taxable value of land and additions on the property. | Land | Improvement |
|---|---|---|---|---|
| 2025 | $1,128 | $37,800 | $17,400 | $20,400 |
| 2024 | $1,071 | $37,800 | $17,400 | $20,400 |
| 2023 | $1,071 | $37,800 | $17,400 | $20,400 |
| 2022 | $1,071 | $37,800 | $17,400 | $20,400 |
| 2021 | $1,048 | $37,800 | $17,400 | $20,400 |
| 2020 | $1,037 | $37,800 | $17,400 | $20,400 |
| 2019 | $1,042 | $37,800 | $17,400 | $20,400 |
| 2018 | $1,025 | $37,800 | $17,400 | $20,400 |
| 2017 | $991 | $37,800 | $17,400 | $20,400 |
| 2016 | $0 | $37,800 | $17,400 | $20,400 |
| 2015 | -- | $37,800 | $17,400 | $20,400 |
| 2014 | -- | $37,800 | $17,400 | $20,400 |
Agents Affiliated with this Home
-
Twila Glenn

Seller's Agent in 2024
Twila Glenn
RE/MAX
(717) 350-0672
1 in this area
134 Total Sales
-
Conor Hickey

Buyer's Agent in 2024
Conor Hickey
Coldwell Banker Realty
(484) 336-3520
1 in this area
56 Total Sales
-
Nehemiah Lindo

Buyer Co-Listing Agent in 2024
Nehemiah Lindo
Coldwell Banker Realty
(484) 784-8113
1 in this area
515 Total Sales
-
Bob Hoobler

Seller's Agent in 2014
Bob Hoobler
RE/MAX
(717) 920-6400
355 Total Sales
Map
Source: Bright MLS
MLS Number: PADA2033694
APN: 63-056-011






