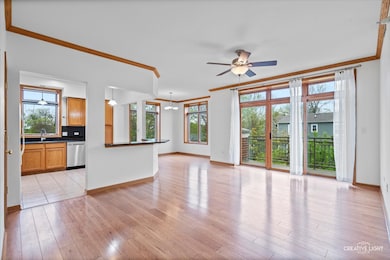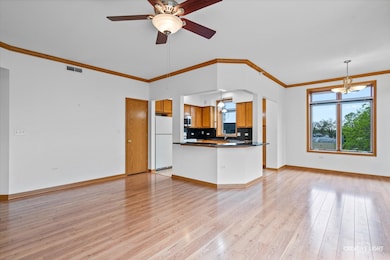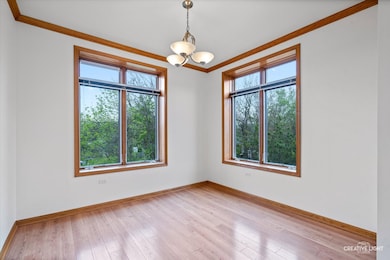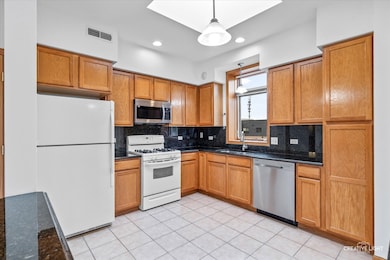515 Main St Unit 402 West Chicago, IL 60185
Chicago West NeighborhoodEstimated payment $1,975/month
Highlights
- Lock-and-Leave Community
- 3-minute walk to West Chicago Station
- Formal Dining Room
- West Chicago Community High School Rated A-
- Main Floor Bedroom
- Balcony
About This Home
Sundrenched 2 Bed, 2 Bath Corner Penthouse Condo - A Commuter's Dream! LAND CONTRACT-SELLER FINANCING OPTIONS! Welcome to this bright and spacious 2-bedroom, 2-bath penthouse corner unit, ideally located just steps from the METRA station for unbeatable commuting convenience. This well-appointed home is nestled in a secure elevator building featuring a heated garage parking space, dedicated storage, and two mounted bike lift/locks. Inside, you'll love the volume ceilings adorned with elegant crown molding and abundant natural light streaming through transom windows on two sides. The open living area includes sliding glass doors that lead to your private balcony-perfect for relaxing or entertaining. The kitchen is enhanced by a skylight, adding extra sunshine to your morning routine. Enjoy the convenience of in-unit laundry, as well as recent mechanical updates including a rooftop A/C unit (2018) and radiant heat pump (2020). Garbage is easily accessed in the hall, with recycling available in the garage. With shopping, grocery, dining, and everyday amenities right outside your door, this home truly offers the best in comfort and convenience.
Property Details
Home Type
- Condominium
Est. Annual Taxes
- $3,009
Year Built
- Built in 2006
HOA Fees
- $398 Monthly HOA Fees
Parking
- 1 Car Garage
- Parking Included in Price
Home Design
- Entry on the 4th floor
- Brick Exterior Construction
Interior Spaces
- 1,285 Sq Ft Home
- 4-Story Property
- Ceiling Fan
- Skylights
- Family Room
- Living Room
- Formal Dining Room
- Storage
Kitchen
- Range
- Microwave
- Dishwasher
- Disposal
Flooring
- Laminate
- Ceramic Tile
Bedrooms and Bathrooms
- 2 Bedrooms
- 2 Potential Bedrooms
- Main Floor Bedroom
- Bathroom on Main Level
- 2 Full Bathrooms
Laundry
- Laundry Room
- Dryer
- Washer
Home Security
Accessible Home Design
- Grab Bar In Bathroom
- Halls are 36 inches wide or more
- Accessibility Features
- Doors swing in
- Doors are 32 inches wide or more
- No Interior Steps
- Level Entry For Accessibility
Outdoor Features
- Balcony
Utilities
- Central Air
- Heat Pump System
- Radiant Heating System
Listing and Financial Details
- Homeowner Tax Exemptions
Community Details
Overview
- Association fees include heat, water, gas, parking, insurance, security, exterior maintenance, lawn care, scavenger, snow removal
- 39 Units
- Gallery At Gateway Association, Phone Number (630) 293-8040
- Gateway Centre Subdivision, Penthouse Corner Floorplan
- Property managed by Gallery at Gateway Centre HO Association
- Lock-and-Leave Community
Amenities
- Common Area
- Community Storage Space
- Elevator
Pet Policy
- Dogs and Cats Allowed
Security
- Resident Manager or Management On Site
- Carbon Monoxide Detectors
- Fire Sprinkler System
Map
Home Values in the Area
Average Home Value in this Area
Tax History
| Year | Tax Paid | Tax Assessment Tax Assessment Total Assessment is a certain percentage of the fair market value that is determined by local assessors to be the total taxable value of land and additions on the property. | Land | Improvement |
|---|---|---|---|---|
| 2024 | $3,224 | $44,277 | $8,704 | $35,573 |
| 2023 | $3,009 | $40,440 | $7,950 | $32,490 |
| 2022 | $2,470 | $37,100 | $7,280 | $29,820 |
| 2021 | $2,342 | $35,560 | $6,980 | $28,580 |
| 2020 | $2,269 | $34,480 | $6,770 | $27,710 |
| 2019 | $2,160 | $32,840 | $6,450 | $26,390 |
| 2018 | $2,167 | $30,690 | $6,040 | $24,650 |
| 2017 | $2,414 | $29,160 | $5,740 | $23,420 |
| 2016 | $2,315 | $27,190 | $5,350 | $21,840 |
| 2015 | $2,231 | $25,170 | $4,950 | $20,220 |
| 2014 | $2,248 | $25,170 | $4,950 | $20,220 |
| 2013 | $2,294 | $26,090 | $5,130 | $20,960 |
Property History
| Date | Event | Price | Change | Sq Ft Price |
|---|---|---|---|---|
| 09/06/2025 09/06/25 | Pending | -- | -- | -- |
| 07/22/2025 07/22/25 | Price Changed | $249,000 | -7.4% | $194 / Sq Ft |
| 06/26/2025 06/26/25 | For Sale | $269,000 | +39.7% | $209 / Sq Ft |
| 05/15/2018 05/15/18 | Sold | $192,500 | -3.3% | $150 / Sq Ft |
| 04/12/2018 04/12/18 | Pending | -- | -- | -- |
| 02/10/2018 02/10/18 | Price Changed | $199,000 | -5.2% | $155 / Sq Ft |
| 09/24/2017 09/24/17 | For Sale | $210,000 | -- | $163 / Sq Ft |
Purchase History
| Date | Type | Sale Price | Title Company |
|---|---|---|---|
| Interfamily Deed Transfer | -- | None Available | |
| Warranty Deed | $192,500 | Greater Illinios Title |
Mortgage History
| Date | Status | Loan Amount | Loan Type |
|---|---|---|---|
| Open | $132,800 | New Conventional | |
| Previous Owner | $139,750 | New Conventional |
Source: Midwest Real Estate Data (MRED)
MLS Number: 12403123
APN: 04-10-135-029
- 228 Chicago St
- 128 S Oakwood Ave
- 229 High St
- 154 Easton Ave
- 614 Hillview Ct Unit 614
- 433 Virgie Place
- 209 E Washington St
- 130 Sophia St
- 143 Conde St
- 125 Arbor Ave
- 247 N Neltnor Blvd Unit H1C
- 810 Main St
- 222 Woodboro Dr
- 129 W Blair St
- 421 N Neltnor Blvd
- 144 E Pomeroy St
- 714 E Elmwood Ave
- 713 E Elmwood Ave
- 534 Ingalton Ave
- S639 Prince Crossing Rd







