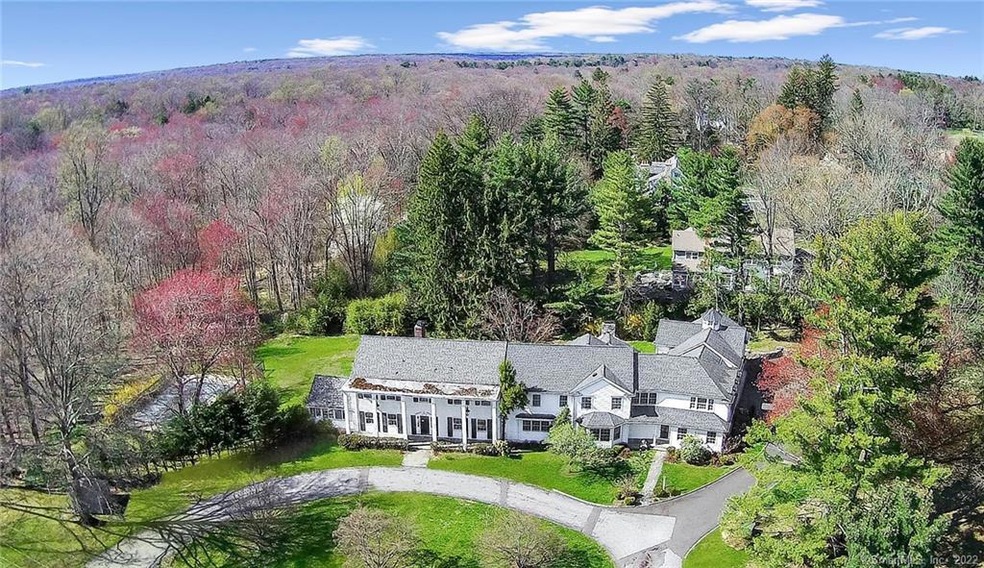
515 Middlesex Rd Darien, CT 06820
Highlights
- In Ground Pool
- 2.28 Acre Lot
- Attic
- Ox Ridge Elementary School Rated A
- Colonial Architecture
- 4 Fireplaces
About This Home
As of November 2020Spacious and elegant Colonial boasts in size and offers a delightful layout designed to entertain! Stunning kitchen, truly the heart of this home provides endless counter space, an abundance of cabinetry, an over-sized island and walk in pantry. Lovely eat in area off kitchen features wet bar and French doors. Formal Dining room equipped with butler's pantry. Formal living room with fp, Family room with beautiful built ins, and a Great room (second floor) that will surely impress you. First floor bedroom suite located off east wing. Remaining six bedrooms located on second floor alongside 5 additional bathrooms. During summer months enjoy your stone patio, outdoor fireplace, and in-ground pool. Ideally situated on over 2 acres of beautiful grounds. To help visualize this home’s floorplan and to highlight its potential, virtual furnishings may have been added to photos found in this listing.
Co-Listed By
James Macchio
James B Macchio Broker License #REB.0757865
Home Details
Home Type
- Single Family
Est. Annual Taxes
- $31,064
Year Built
- Built in 1959
Lot Details
- 2.28 Acre Lot
- Level Lot
- Property is zoned R2
Home Design
- Colonial Architecture
- Concrete Foundation
- Frame Construction
- Asphalt Shingled Roof
- Wood Siding
- Clap Board Siding
Interior Spaces
- 7,972 Sq Ft Home
- 4 Fireplaces
- French Doors
- Entrance Foyer
- Unfinished Basement
- Basement Fills Entire Space Under The House
- Walkup Attic
Bedrooms and Bathrooms
- 7 Bedrooms
Laundry
- Laundry in Mud Room
- Laundry Room
- Laundry on main level
Parking
- 3 Car Attached Garage
- Driveway
Outdoor Features
- In Ground Pool
- Patio
- Terrace
- Exterior Lighting
- Shed
- Rain Gutters
- Porch
Location
- Property is near a golf course
Schools
- Darien High School
Utilities
- Forced Air Zoned Heating and Cooling System
- Heating System Uses Oil
- Heating System Uses Oil Above Ground
- Cable TV Available
Community Details
- No Home Owners Association
Ownership History
Purchase Details
Home Financials for this Owner
Home Financials are based on the most recent Mortgage that was taken out on this home.Purchase Details
Purchase Details
Home Financials for this Owner
Home Financials are based on the most recent Mortgage that was taken out on this home.Map
Similar Homes in the area
Home Values in the Area
Average Home Value in this Area
Purchase History
| Date | Type | Sale Price | Title Company |
|---|---|---|---|
| Warranty Deed | $2,137,500 | None Available | |
| Foreclosure Deed | -- | -- | |
| Warranty Deed | $2,165,000 | -- |
Mortgage History
| Date | Status | Loan Amount | Loan Type |
|---|---|---|---|
| Previous Owner | $2,000,000 | No Value Available | |
| Previous Owner | $1,900,000 | No Value Available | |
| Previous Owner | $1,250,000 | No Value Available |
Property History
| Date | Event | Price | Change | Sq Ft Price |
|---|---|---|---|---|
| 11/17/2020 11/17/20 | Sold | $2,125,000 | -0.6% | $267 / Sq Ft |
| 11/05/2020 11/05/20 | Sold | $2,137,500 | -5.0% | $268 / Sq Ft |
| 10/29/2020 10/29/20 | Pending | -- | -- | -- |
| 10/22/2020 10/22/20 | Pending | -- | -- | -- |
| 10/01/2020 10/01/20 | For Sale | $2,250,000 | 0.0% | $282 / Sq Ft |
| 09/30/2020 09/30/20 | Price Changed | $2,250,000 | -6.3% | $282 / Sq Ft |
| 08/27/2020 08/27/20 | For Sale | $2,400,000 | +10.9% | $301 / Sq Ft |
| 10/08/2018 10/08/18 | Sold | $2,165,000 | -19.7% | $272 / Sq Ft |
| 04/16/2018 04/16/18 | Pending | -- | -- | -- |
| 02/22/2016 02/22/16 | For Sale | $2,695,000 | -- | $338 / Sq Ft |
Tax History
| Year | Tax Paid | Tax Assessment Tax Assessment Total Assessment is a certain percentage of the fair market value that is determined by local assessors to be the total taxable value of land and additions on the property. | Land | Improvement |
|---|---|---|---|---|
| 2024 | $36,942 | $2,514,750 | $766,220 | $1,748,530 |
| 2023 | $33,437 | $1,898,750 | $766,220 | $1,132,530 |
| 2022 | $32,715 | $1,898,750 | $766,220 | $1,132,530 |
| 2021 | $31,975 | $1,898,750 | $766,220 | $1,132,530 |
| 2020 | $31,064 | $1,898,750 | $766,220 | $1,132,530 |
| 2019 | $31,272 | $1,898,750 | $766,220 | $1,132,530 |
| 2018 | $36,310 | $2,258,060 | $884,100 | $1,373,960 |
| 2017 | $36,085 | $2,233,000 | $884,100 | $1,348,900 |
| 2016 | $35,214 | $2,233,000 | $884,100 | $1,348,900 |
| 2015 | $34,277 | $2,233,000 | $884,100 | $1,348,900 |
| 2014 | $33,517 | $2,233,000 | $884,100 | $1,348,900 |
Source: SmartMLS
MLS Number: 170342439
APN: DARI-000007-000000-000014
- 276 Mansfield Ave
- 26 Peach Hill Rd
- 202 Mansfield Ave
- 15 Allwood Rd
- 2 Knollwood Ln
- 112 Camp Ave
- 162 Leroy Ave
- 48 Dorchester Rd
- 19 Stephanie Ln
- 6 Pilgrim Rd
- 4 Rabbit Ln
- 5 Dorr Rd
- 326 Hollow Tree Ridge Rd
- 9 Sunset Rd
- 25 Libby Ln
- 12 Kona Rd
- 20 Marianne Rd
- 2 Tanglewood Trail
- 29 Stony Brook Rd
- 225 Hoyt St
