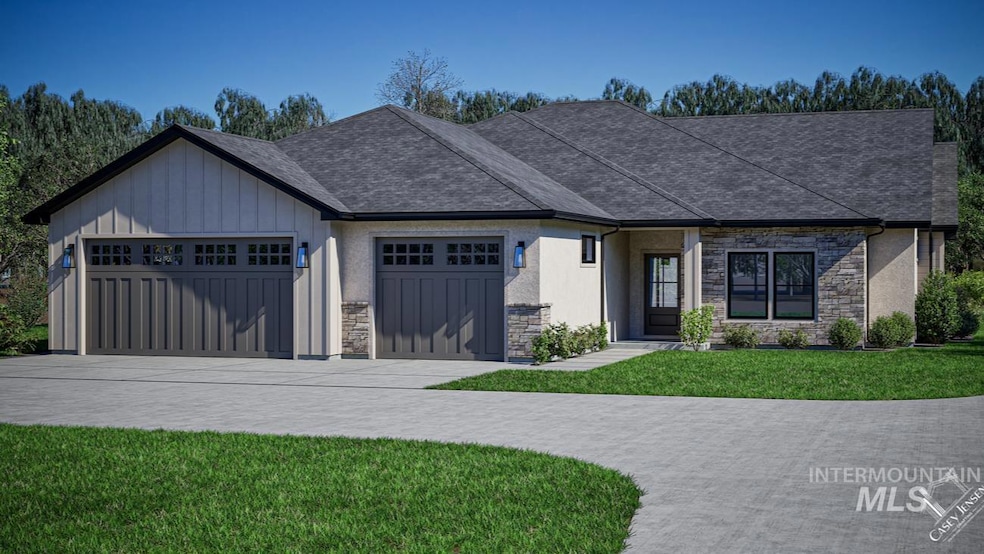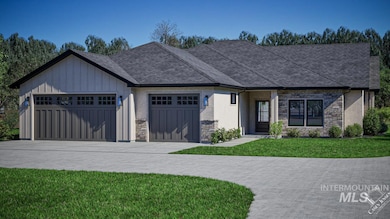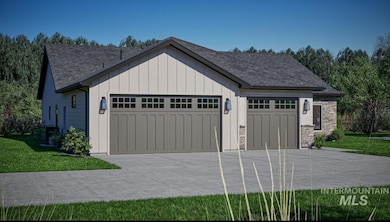515 Moonbeam Way Twin Falls, ID 83301
Estimated payment $3,463/month
Highlights
- New Construction
- Freestanding Bathtub
- Walk-In Pantry
- Vera C. O'Leary Middle School Rated A-
- Quartz Countertops
- 3 Car Attached Garage
About This Home
Welcome to your beautiful new home built by Synergy Builders renowned for quality construction, functional design, and timeless finishes. This stunning single-level home offers 4 spacious bedrooms and 2.5 bathrooms, perfectly situated in one of Twin Falls’ most desirable east-side subdivisions. The open-concept layout features a gorgeous kitchen with custom cabinetry, quartz or granite countertops, a large island, and a walk-in pantry, flowing seamlessly into the dining and living areas ideal for entertaining guests or cozy nights at home. The luxurious primary suite includes a spa-like en suite bathroom with dual vanities, a freestanding soaking tub, a walk-in tiled shower, and an oversized walk-in closet. Additional upgrades include luxury vinyl plank flooring, lighting, and thoughtful storage throughout. This home was built with comfort, functionality, and elegance in mind. Currently under construction buyers who get under contract soon may have the exciting opportunity to personalize select final finishes
Listing Agent
Keller Williams Sun Valley Southern Idaho Brokerage Phone: 208-734-1991 Listed on: 07/02/2025

Home Details
Home Type
- Single Family
Est. Annual Taxes
- $1,180
Year Built
- Built in 2025 | New Construction
Lot Details
- 0.27 Acre Lot
- Lot Dimensions are 148x93
- Partially Fenced Property
HOA Fees
- $19 Monthly HOA Fees
Parking
- 3 Car Attached Garage
- Driveway
- Open Parking
Home Design
- Frame Construction
- Architectural Shingle Roof
- Composition Roof
- Pre-Cast Concrete Construction
- HardiePlank Type
- Stucco
- Stone
Interior Spaces
- 2,266 Sq Ft Home
- 1-Story Property
- Carpet
- Crawl Space
Kitchen
- Walk-In Pantry
- Oven or Range
- Microwave
- Kitchen Island
- Quartz Countertops
Bedrooms and Bathrooms
- 4 Main Level Bedrooms
- En-Suite Primary Bedroom
- Walk-In Closet
- 3 Bathrooms
- Double Vanity
- Freestanding Bathtub
- Soaking Tub
Schools
- Pillar Falls Elementary School
- O'leary Middle School
- Twin Falls High School
Utilities
- Forced Air Heating and Cooling System
- Heating System Uses Natural Gas
- Electric Water Heater
Community Details
- Built by Synergy Builders
Listing and Financial Details
- Assessor Parcel Number RPT34920030230
Map
Home Values in the Area
Average Home Value in this Area
Tax History
| Year | Tax Paid | Tax Assessment Tax Assessment Total Assessment is a certain percentage of the fair market value that is determined by local assessors to be the total taxable value of land and additions on the property. | Land | Improvement |
|---|---|---|---|---|
| 2025 | $1,180 | $126,402 | $126,402 | $0 |
| 2024 | $1,180 | $109,915 | $109,915 | $0 |
| 2023 | $287 | $109,915 | $109,915 | $0 |
| 2022 | $8 | $714 | $714 | $0 |
| 2021 | $9 | $600 | $600 | $0 |
| 2020 | $9 | $630 | $630 | $0 |
| 2019 | $11 | $601 | $601 | $0 |
Property History
| Date | Event | Price | List to Sale | Price per Sq Ft |
|---|---|---|---|---|
| 07/02/2025 07/02/25 | For Sale | $634,900 | -- | $280 / Sq Ft |
Purchase History
| Date | Type | Sale Price | Title Company |
|---|---|---|---|
| Quit Claim Deed | -- | Titlefact | |
| Warranty Deed | -- | Titleone |
Source: Intermountain MLS
MLS Number: 98953223
APN: RPT34920030230
- 3119 Crescent Moon Rd
- 3160 Crescent Moon Rd
- 3192 Crescent Moon Rd
- 547 Full Moon Way
- 530 Full Moon Way
- 546 Full Moon Way
- 562 Full Moon Way
- 3157 Blue Moon Rd
- 654 Full Moon Way
- 2828 Sunray Loop
- 682 Full Moon Way
- 3145 Moonrise Rd
- 696 Full Moon Way
- 704 Midnight Sun
- 781 Midnight Sun Loop
- 3392 Highlawn Dr
- 2858 Sunray Loop
- 439 Meadowview Ln N
- 2750 Joshua Way
- 2943 Sunlight Rd
- 210 Carriage Ln N
- 2140 Elizabeth Blvd Unit 31D
- 1857 9th Ave E
- 402 Honeycrisp Rd
- 176 Maurice St N
- 212 Juniper St N
- 432 Locust St N
- 1636 Targhee Dr
- 347 Lenore St Unit 3
- 702 Filer Ave Unit 498 Fillmore
- 833 Shoshone St N
- 665 Heyburn Ave Unit 1101 and 2201
- 421 2nd Ave E Unit 37
- 415 2nd Ave E Unit 27
- 151 2nd Ave E
- 629 Quincy St
- 472 Jefferson St
- 651 2nd Ave N
- 276 Adams St Unit B
- 797 Meadows Dr


