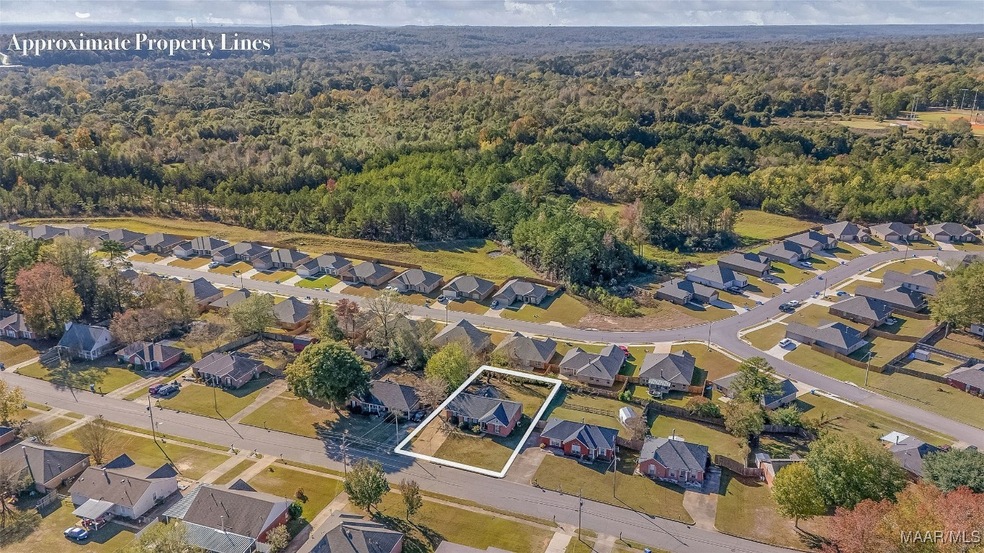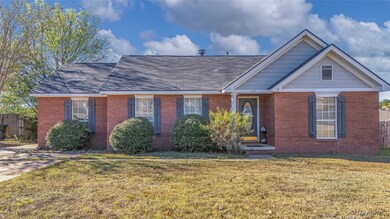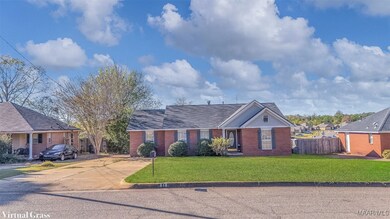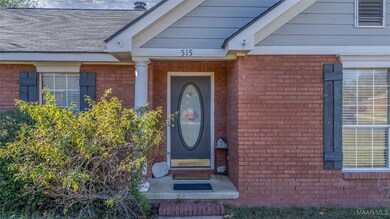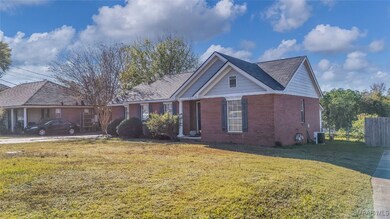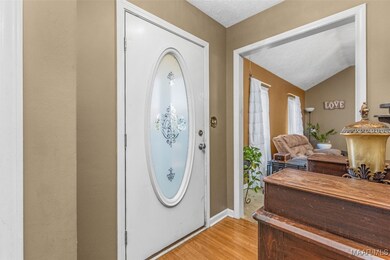
515 Mt Airy Dr Prattville, AL 36067
Highlights
- Mature Trees
- Deck
- Porch
- Prattville Primary School Rated 9+
- No HOA
- Double Vanity
About This Home
As of March 2025This 4 bedroom 2 bath home in Prattville is priced to sell! NEW ROOF 2 years ago! Walk in to be greeted by an open foyer that leads into the large living space which offer lots of natural light and a cozy gas log fireplace as the focal point. This room leads directly into the dining area which is open to the spacious kitchen. The kitchen features a work island, a pantry and ample cabinet and countertop space! The home offers a split plan for added privacy with the primary suite on one side of the home and the 3 guest bedrooms on the other side of the home. The primary suite is spacious enough for a king set with room to spare while the attachced bath offers a double vanity, large tub and separate shower! Down the hall on the opposite side of the home you will find 3 generously sized guest bedrooms as well as a guest bathroom with a large vanity and a tub/shower combo! Out back there is room to roam in the spacious yard as well as a large deck for entertaining PLUS an attached storage area! This one just needs a little TLC to make it your own! Don't miss this one! Call today for a private showing!
Home Details
Home Type
- Single Family
Est. Annual Taxes
- $550
Year Built
- Built in 1995
Lot Details
- 0.26 Acre Lot
- Property is Fully Fenced
- Mature Trees
Home Design
- Brick Exterior Construction
- Slab Foundation
- Ridge Vents on the Roof
- Masonite
Interior Spaces
- 1,577 Sq Ft Home
- 1-Story Property
- Gas Log Fireplace
- Washer and Dryer Hookup
Kitchen
- Plumbed For Ice Maker
- Dishwasher
- Kitchen Island
Flooring
- Carpet
- Tile
Bedrooms and Bathrooms
- 4 Bedrooms
- Walk-In Closet
- 2 Full Bathrooms
- Double Vanity
- Separate Shower
Parking
- Parking Pad
- Driveway
Outdoor Features
- Deck
- Patio
- Porch
Location
- City Lot
Schools
- Prattville Elementary School
- Prattville Junior High School
- Prattville High School
Utilities
- Central Heating and Cooling System
- Heating System Uses Gas
- Gas Water Heater
Community Details
- No Home Owners Association
- Camellia Estates Subdivision
Listing and Financial Details
- Assessor Parcel Number 19-02-04-3-001-018-045-0
Ownership History
Purchase Details
Home Financials for this Owner
Home Financials are based on the most recent Mortgage that was taken out on this home.Purchase Details
Home Financials for this Owner
Home Financials are based on the most recent Mortgage that was taken out on this home.Similar Homes in Prattville, AL
Home Values in the Area
Average Home Value in this Area
Purchase History
| Date | Type | Sale Price | Title Company |
|---|---|---|---|
| Warranty Deed | $220,000 | None Listed On Document | |
| Warranty Deed | $165,000 | None Listed On Document |
Mortgage History
| Date | Status | Loan Amount | Loan Type |
|---|---|---|---|
| Open | $155,000 | New Conventional |
Property History
| Date | Event | Price | Change | Sq Ft Price |
|---|---|---|---|---|
| 03/26/2025 03/26/25 | Sold | $220,000 | -2.2% | $140 / Sq Ft |
| 03/20/2025 03/20/25 | Pending | -- | -- | -- |
| 01/24/2025 01/24/25 | For Sale | $225,000 | +36.4% | $143 / Sq Ft |
| 12/19/2024 12/19/24 | Sold | $165,000 | -2.9% | $105 / Sq Ft |
| 12/16/2024 12/16/24 | Pending | -- | -- | -- |
| 11/22/2024 11/22/24 | For Sale | $169,900 | -- | $108 / Sq Ft |
Tax History Compared to Growth
Tax History
| Year | Tax Paid | Tax Assessment Tax Assessment Total Assessment is a certain percentage of the fair market value that is determined by local assessors to be the total taxable value of land and additions on the property. | Land | Improvement |
|---|---|---|---|---|
| 2024 | $550 | $17,740 | $0 | $0 |
| 2023 | $543 | $17,520 | $0 | $0 |
| 2022 | $466 | $15,020 | $0 | $0 |
| 2021 | $430 | $13,880 | $0 | $0 |
| 2020 | $414 | $13,340 | $0 | $0 |
| 2019 | $398 | $12,840 | $0 | $0 |
| 2018 | $392 | $12,640 | $0 | $0 |
| 2017 | $368 | $11,880 | $0 | $0 |
| 2015 | $356 | $0 | $0 | $0 |
| 2014 | $345 | $11,120 | $2,000 | $9,120 |
| 2013 | -- | $11,920 | $2,500 | $9,420 |
Agents Affiliated with this Home
-
Amee Carr

Seller's Agent in 2025
Amee Carr
RE/MAX
(334) 380-4121
471 Total Sales
-
Leah Willis

Buyer's Agent in 2025
Leah Willis
First Call Realty of Eclectic
(334) 201-3526
41 Total Sales
-
Dustin Ledbetter

Seller's Agent in 2024
Dustin Ledbetter
DL Realty
(334) 612-1720
413 Total Sales
Map
Source: Montgomery Area Association of REALTORS®
MLS Number: 566458
APN: 19-02-04-3-001-018-045-0
- 780 Park Ln
- 303 Camellia Dr
- 609 Boxwood Rd
- 521 Boxwood Rd
- 809 Wynwood Dr
- 0 Judson Ct Unit 563442
- 351 Bent Tree Dr
- 130 Dawson's Mill Dr
- 0 Meharry St Unit 15-16 21399686
- 218 Long St
- 20 Northington St
- 202 Greencrest Ln
- 105 Griffith Ave
- 201 Greencrest Ln
- 235 N Northington St
- 320 E 6th St
- 0 Pinecrest St
- 1346 Witherspoon Dr
- 1417 Charleston Dr
- 815 Dunvegan Dr
