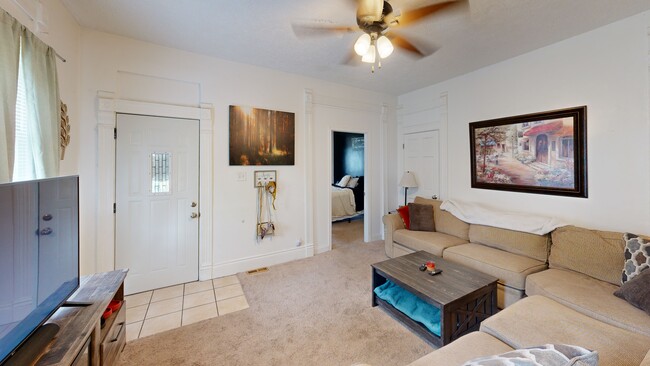
515 N 19th St Richmond, IN 47374
Estimated payment $421/month
Highlights
- Main Floor Bedroom
- First Floor Utility Room
- Bathroom on Main Level
- Covered Patio or Porch
- Living Room
- Forced Air Heating System
About This Home
Don’t miss your opportunity to own this true charmer. Ready for you this super adorable renovated 3 bedroom traditional home is located right in the heart of shopping and dining, but on a quiet and low traffic street. Nicely appointed, this home is move-in ready and features beautiful solid surface flooring and fresh paint throughout, an ultra-custom kitchen, beautiful countertops, a recently updated bathroom with walk-in shower, a covered front porch, a newer furnace, and much more. You can also relax, get some fresh air or entertain on your large rear deck. Your family or four-legged friends will love the partially fenced-in backyard, and you can keep your vehicle in rear with off street parking. Call or text Kyle Tom today @ 765.220.0199 for your private tour or visit kyletom.com for additional details.
Home Details
Home Type
- Single Family
Est. Annual Taxes
- $632
Year Built
- Built in 1920
Lot Details
- 5,227 Sq Ft Lot
- Lot Dimensions are 134x40
- Chain Link Fence
Home Design
- Shingle Roof
- Asphalt Roof
- Vinyl Siding
- Stick Built Home
Interior Spaces
- 1,324 Sq Ft Home
- 2-Story Property
- Window Treatments
- Living Room
- Dining Room
- First Floor Utility Room
- Basement
Bedrooms and Bathrooms
- 3 Bedrooms
- Main Floor Bedroom
- Bathroom on Main Level
- 1 Full Bathroom
Outdoor Features
- Covered Patio or Porch
Schools
- Starr Elementary School
- Test/Dennis Middle School
- Richmond High School
Utilities
- Forced Air Heating System
- Heating System Uses Gas
- Electric Water Heater
- Water Softener Leased
Matterport 3D Tour
Floorplans
Map
Home Values in the Area
Average Home Value in this Area
Tax History
| Year | Tax Paid | Tax Assessment Tax Assessment Total Assessment is a certain percentage of the fair market value that is determined by local assessors to be the total taxable value of land and additions on the property. | Land | Improvement |
|---|---|---|---|---|
| 2024 | $632 | $63,200 | $3,500 | $59,700 |
| 2023 | $552 | $55,200 | $3,000 | $52,200 |
| 2022 | $558 | $55,800 | $3,000 | $52,800 |
| 2021 | $196 | $19,600 | $3,000 | $16,600 |
| 2020 | $214 | $19,800 | $3,000 | $16,800 |
| 2019 | $212 | $19,800 | $3,000 | $16,800 |
| 2018 | $96 | $19,800 | $3,000 | $16,800 |
| 2017 | $90 | $19,500 | $3,000 | $16,500 |
| 2016 | $88 | $19,500 | $3,000 | $16,500 |
| 2014 | $73 | $18,800 | $3,000 | $15,800 |
| 2013 | $73 | $18,200 | $3,000 | $15,200 |
Property History
| Date | Event | Price | List to Sale | Price per Sq Ft | Prior Sale |
|---|---|---|---|---|---|
| 10/15/2025 10/15/25 | Price Changed | $69,900 | -6.7% | $53 / Sq Ft | |
| 06/23/2025 06/23/25 | For Sale | $74,900 | +18.9% | $57 / Sq Ft | |
| 07/01/2022 07/01/22 | Sold | $63,000 | -2.9% | $36 / Sq Ft | View Prior Sale |
| 05/27/2022 05/27/22 | Pending | -- | -- | -- | |
| 05/13/2022 05/13/22 | For Sale | $64,900 | +3.0% | $37 / Sq Ft | |
| 05/12/2022 05/12/22 | Off Market | $63,000 | -- | -- | |
| 03/27/2022 03/27/22 | Pending | -- | -- | -- | |
| 01/24/2022 01/24/22 | For Sale | $64,900 | -- | $37 / Sq Ft |
Purchase History
| Date | Type | Sale Price | Title Company |
|---|---|---|---|
| Warranty Deed | $63,000 | Parker Craig C | |
| Warranty Deed | -- | None Listed On Document | |
| Quit Claim Deed | -- | -- | |
| Interfamily Deed Transfer | -- | None Available | |
| Quit Claim Deed | -- | -- | |
| Quit Claim Deed | -- | -- | |
| Guardian Deed | -- | -- |
Mortgage History
| Date | Status | Loan Amount | Loan Type |
|---|---|---|---|
| Open | $61,110 | New Conventional |
About the Listing Agent

I would love to earn your business and TRUST. I am a very strong negotiator and I have a very large network of local connections. It is My job to provide the best in quality customer service while negotiating the best terms for my clients. I will use my 30 years of experience and my personal edge with the local community to make sure your move is a great one. I will also always make sure you come out on top of the real estate transaction.
Kyle's Other Listings
Source: Richmond Association of REALTORS®
MLS Number: 10051365
APN: 89-16-33-410-121.000-030
- 318 N 21st St
- 401 N 10th St
- 326 1/2 S 12th St
- 200 S 8th St
- 114 N 34th St
- 642 S 23rd St
- 1032 S 23rd St
- 3735 S A St
- 1817 Chester Blvd
- 1300 S 18th St
- 325 Cedar Cliff Rd
- 3001 W Cart Rd
- 4100 Royal Oak Dr
- 207 W Walnut St
- 142 N Main St
- 100 W Main St Unit Apartment 3
- 308 W Parkway Dr
- 300 S Washington St
- 300 S Washington St
- 300 S Washington St





