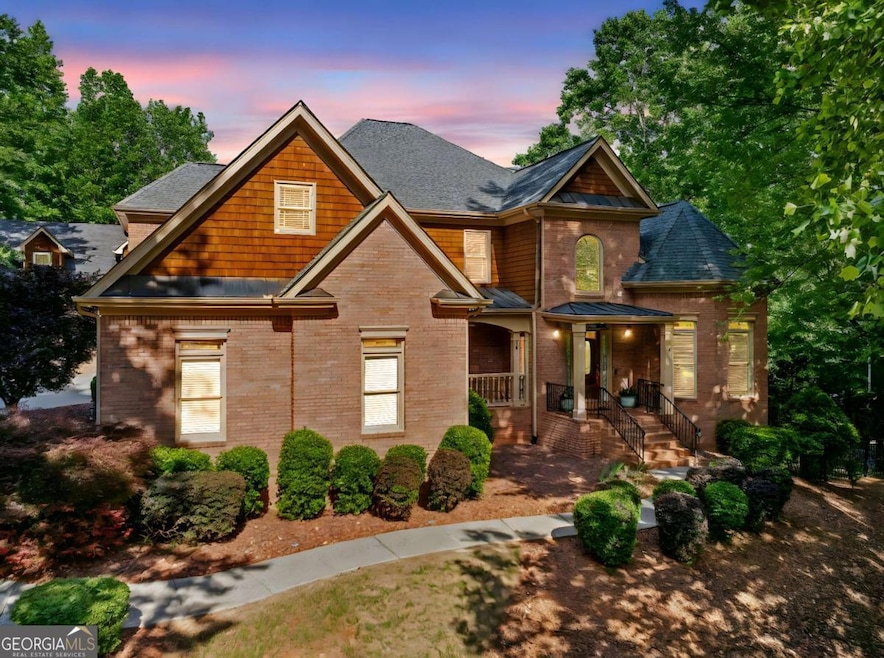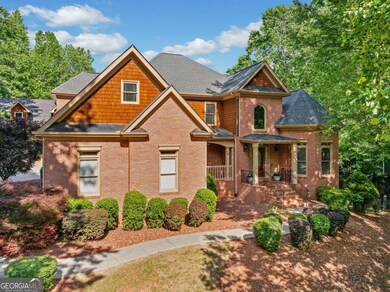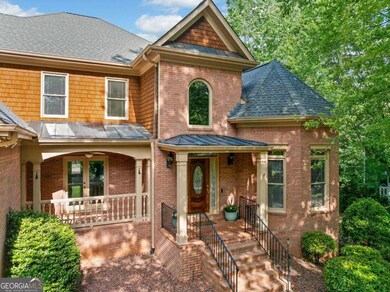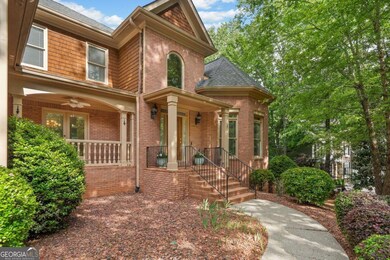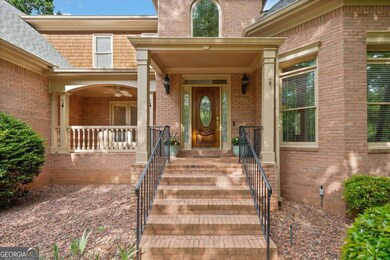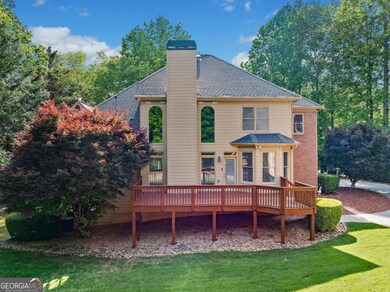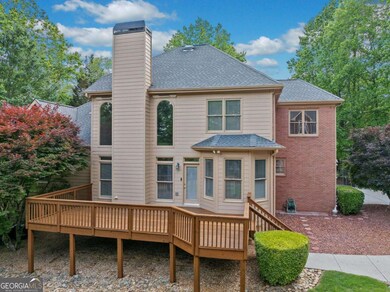Located in the heart of Milton, this thoughtfully updated home offers access to Crabapple, Milton City Center, and neighborhood favorite, The Union. The main-level primary suite features a fireplace and a beautifully renovated bath with soaking tub and dual vanities. The kitchen and laundry have been remodeled with attention to both style and function, complemented by refinished hardwood floors and fresh interior paint, quartz counter tops, new stainless steel appliances. The two-story great room with fireplace opens from the foyer, while a spacious dining room easily accommodates large gatherings. The seller has sun-setter shades installed on the two story windows in the great room . The main-level study, connected to the primary suite, offers flexibility for work or quiet retreat. Upstairs, youCOll find new carpet, an en-suite bedroom, two additional bedrooms with Jack-and-Jill bath, and a bonus room that could serve as a fifth bedroom. The terrace level is ready to custom finish with nice daylight exposure and stubbed for bath . The detached building is Milton's own GARAGE MAHAL. It is the showstopper that can serve as a car showroom, a fully functional auto enthusiast workspace or even woodworking shop complete with 220V power, RV hookup, air compressor, and space for oversized vehicles or hobbies complete with bath that would also serve as a great pool bath-house if one chooses to install a pool. The second floor of the carriage house is prepped to become a two-bedroom apartment with full bath, living room and kitchen. Some of the specs of this building are as follows: 30x35 shop area with 3- 10x10 insulated garage doors and 14 foot ceilings, abundant lighting and 20 amp outlets and a 50 amp outlet, Separate Electrical service with a 200 amp service panel for the first floor and a 100 amp sub panel for the second floor, plumbing lines run to the second floor to kitchen and bath areas for supply , drain and vent, separate security panel and control pads allow use with or without house, built in air compressor with 7HP motor and 60 gallon tank supplies compressed air to several outlets in walls and ceiling Set on a private, landscaped acre with room for a future pool, this property combines practicality, beauty, flexibility, and location in one of MiltonCOs most sought-after corridors

