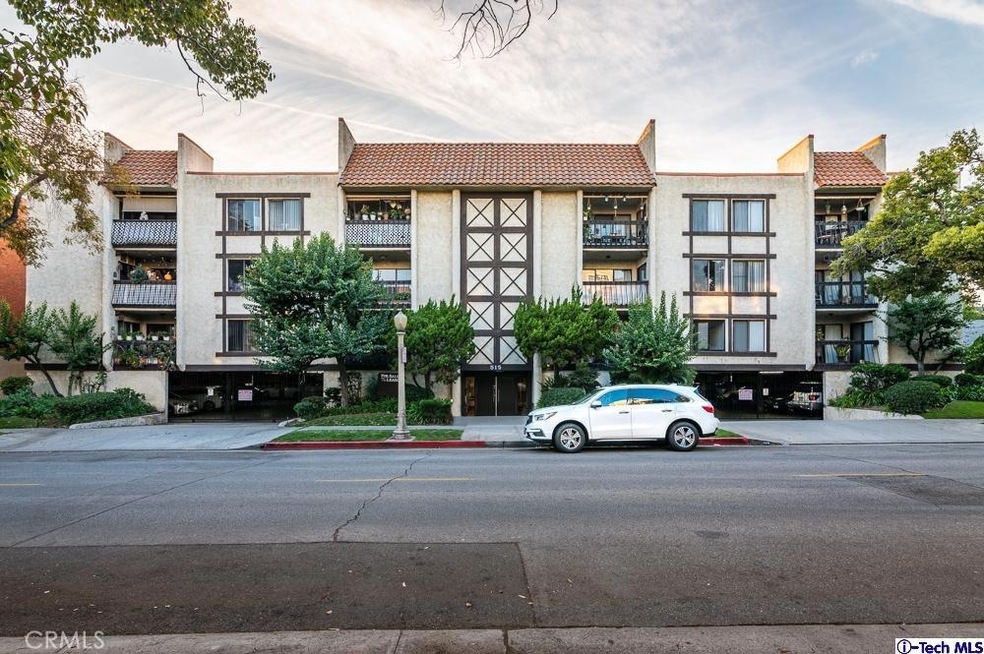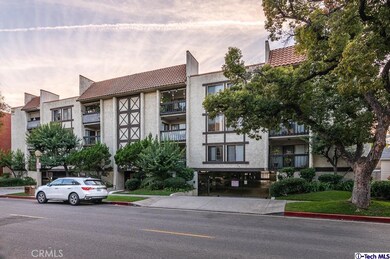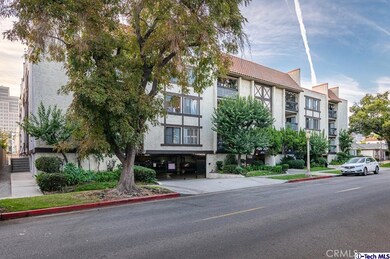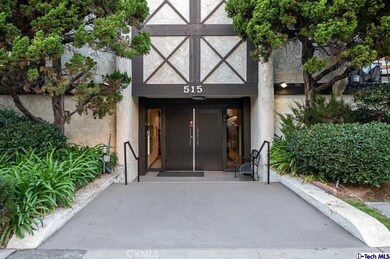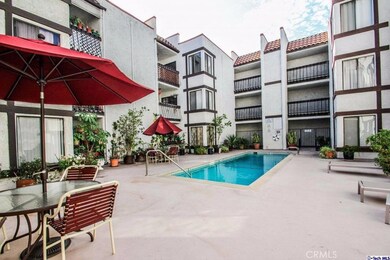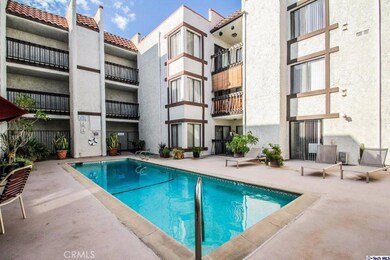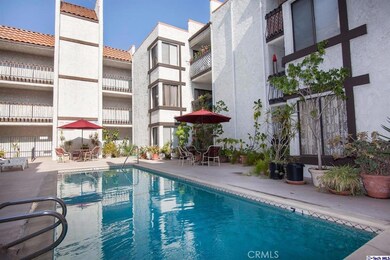
515 N Jackson St Unit 102 Glendale, CA 91206
City Center NeighborhoodHighlights
- Above Ground Pool
- Traditional Architecture
- Balcony
- 0.51 Acre Lot
- Pool View
- Walk-In Closet
About This Home
As of December 2024This one-bedroom, one-bathroom unit located in one of the most desirable neighborhoods of Glendale close to Financial & Entertainment districts with ample restaurants and shopping at the Americana, Glendale Galleria. The condo features a spacious floor plan with an elegant living room, well-crafted fireplace, and sliding door access to the private balcony! The kitchen offers ample cabinet/storage space and a cozy dining area. The spacious master bedroom offers a walk-in closet. This wonderful complex with all one bedroom units has a separate laundry room for each floor, a community patio area, a sparkling pool, gym & sauna. Gated one car parking with storage. Centrally located near Brand Boulevard, Portos Bakery, the Glendale Fashion Center, Trader Joe's, Glendale Galleria, and the Americana at Brand.
Last Agent to Sell the Property
Re/Max Tri-City Realty Brokerage Phone: 818-427-1772 License #01347394 Listed on: 08/22/2024

Last Buyer's Agent
Re/Max Tri-City Realty Brokerage Phone: 818-427-1772 License #01347394 Listed on: 08/22/2024

Property Details
Home Type
- Condominium
Est. Annual Taxes
- $653
Year Built
- Built in 1975
Lot Details
- 1 Common Wall
HOA Fees
- $475 Monthly HOA Fees
Property Views
- Pool
- Courtyard
Home Design
- Traditional Architecture
- Major Repairs Completed
- Fixer Upper
Interior Spaces
- 680 Sq Ft Home
- Gas Fireplace
- Formal Entry
- Living Room with Fireplace
- Carpet
- Laundry Room
Bedrooms and Bathrooms
- 1 Main Level Bedroom
- Walk-In Closet
- 1 Full Bathroom
Parking
- Parking Available
- Parking Lot
Outdoor Features
- Above Ground Pool
- Balcony
- Exterior Lighting
Utilities
- Central Heating and Cooling System
- Hot Water Heating System
- Water Heater
- Sewer Paid
Listing and Financial Details
- Tax Lot 1
- Tax Tract Number 31717
- Assessor Parcel Number 5643007075
- $95 per year additional tax assessments
Community Details
Overview
- 48 Units
- Patio De Oro Association, Phone Number (323) 349-0865
- Peter Ryan HOA
- Not Applicable 105 Subdivision
Recreation
- Community Pool
Pet Policy
- Pet Restriction
Additional Features
- Laundry Facilities
- Controlled Access
Ownership History
Purchase Details
Home Financials for this Owner
Home Financials are based on the most recent Mortgage that was taken out on this home.Purchase Details
Home Financials for this Owner
Home Financials are based on the most recent Mortgage that was taken out on this home.Purchase Details
Similar Homes in Glendale, CA
Home Values in the Area
Average Home Value in this Area
Purchase History
| Date | Type | Sale Price | Title Company |
|---|---|---|---|
| Grant Deed | -- | -- | |
| Grant Deed | $380,000 | Chicago Title Company | |
| Interfamily Deed Transfer | -- | None Available |
Mortgage History
| Date | Status | Loan Amount | Loan Type |
|---|---|---|---|
| Previous Owner | $266,000 | New Conventional |
Property History
| Date | Event | Price | Change | Sq Ft Price |
|---|---|---|---|---|
| 06/29/2025 06/29/25 | For Sale | $468,000 | +23.2% | $688 / Sq Ft |
| 12/12/2024 12/12/24 | Sold | $380,000 | 0.0% | $559 / Sq Ft |
| 08/29/2024 08/29/24 | Pending | -- | -- | -- |
| 08/22/2024 08/22/24 | For Sale | $380,000 | -- | $559 / Sq Ft |
Tax History Compared to Growth
Tax History
| Year | Tax Paid | Tax Assessment Tax Assessment Total Assessment is a certain percentage of the fair market value that is determined by local assessors to be the total taxable value of land and additions on the property. | Land | Improvement |
|---|---|---|---|---|
| 2024 | $653 | $58,615 | $19,761 | $38,854 |
| 2023 | $638 | $57,467 | $19,374 | $38,093 |
| 2022 | $622 | $56,342 | $18,995 | $37,347 |
| 2021 | $607 | $55,238 | $18,623 | $36,615 |
| 2019 | $582 | $53,602 | $18,072 | $35,530 |
| 2018 | $568 | $52,552 | $17,718 | $34,834 |
| 2016 | $530 | $50,513 | $17,031 | $33,482 |
| 2015 | $519 | $49,756 | $16,776 | $32,980 |
| 2014 | $521 | $48,782 | $16,448 | $32,334 |
Agents Affiliated with this Home
-
Maya Gulbekova

Seller's Agent in 2025
Maya Gulbekova
RE/MAX
(818) 427-1772
9 in this area
52 Total Sales
Map
Source: California Regional Multiple Listing Service (CRMLS)
MLS Number: GD24172885
APN: 5643-007-075
- 515 N Jackson St Unit 213
- 520 N Louise St Unit 207
- 500 Jackson Place Unit 118
- 500 Jackson Place Unit 313
- 345 N Kenwood St Unit 104
- 341 N Isabel St
- 605 N Louise St Unit 106
- 510 N Maryland Ave Unit 114
- 426 N Maryland Ave Unit 103
- 310 N Jackson St Unit 330
- 310 N Jackson St Unit 130
- 330 N Jackson St Unit 313
- 344 N Maryland Ave Unit 108
- 400 Monterey Rd Unit 10
- 330 N Howard St Unit 201
- 300 N Isabel St Unit 21
- 222 Monterey Rd Unit 1205
- 222 Monterey Rd Unit 1602
- 222 Monterey Rd Unit 1203
- 234 N Kenwood St Unit 106
