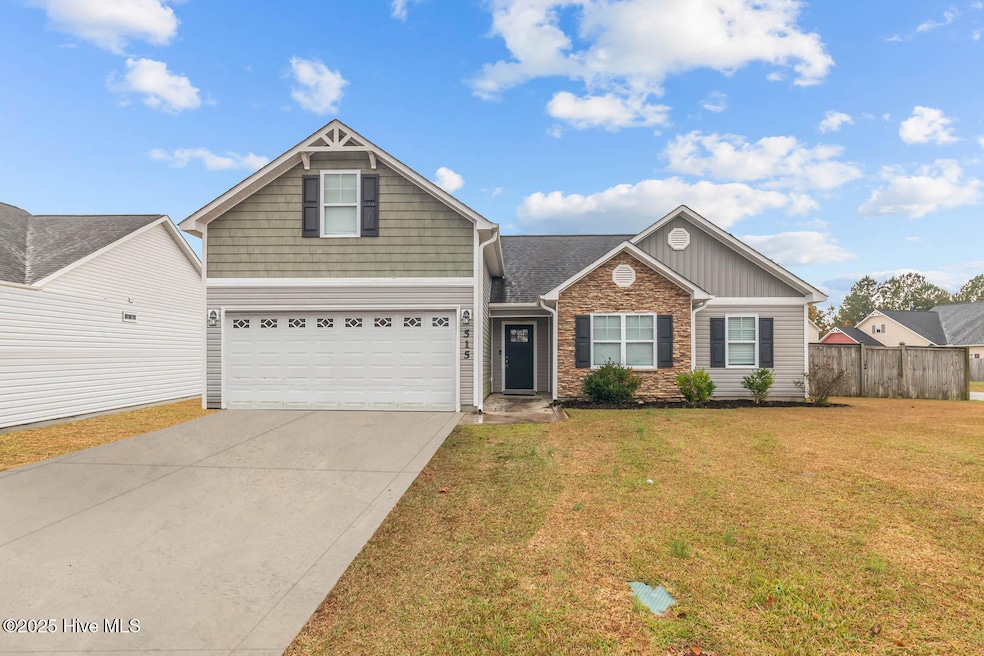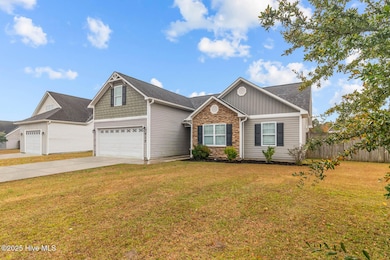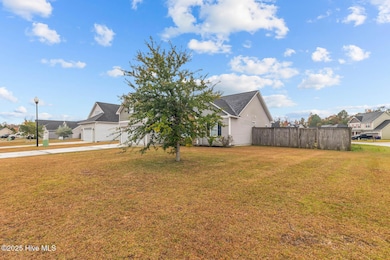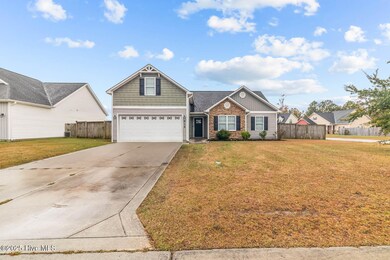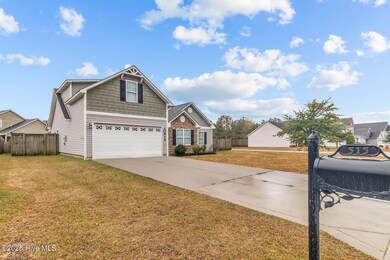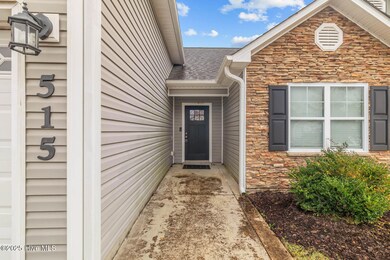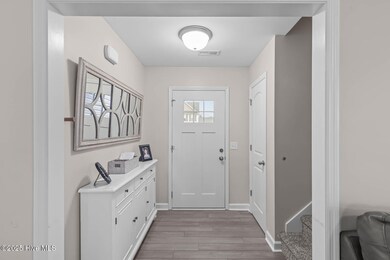515 New Hanover Trail Jacksonville, NC 28546
Estimated payment $1,720/month
Highlights
- Main Floor Primary Bedroom
- Bonus Room
- Community Pool
- 1 Fireplace
- Corner Lot
- Fenced Yard
About This Home
This is the home that makes you excited to end your day and even happier to start it. From the moment you step inside you're met with bright natural light, clean finishes and a layout that truly works for everyday life. It's the kind of home where mornings feel calm, evenings feel cozy and everything in between just flows. The main living area opens beautifully into the dining and kitchen spaces giving you that airy connected feel without losing the charm. The kitchen offers great prep space, plenty of storage and the perfect setup for both quick weeknight meals and weekend hosting. Every space has been maintained with intention. The primary suite is your own private retreat with a spacious layout and full bath. The additional bedrooms are comfortable, flexible, and ready to fit whatever your lifestyle calls for guest room, office or nursery. One of the biggest perks? The room upstairs has its own private bathroom and closet. This space is ideal for guests who want extra privacy, a teenager needing their own area or a dreamy home office tucked away from the main level. It's a major bonus that adds so much functionality to the home. Outside the backyard gives you the privacy and space to unwind. Whether you're grilling out, sipping your morning matcha on the patio or letting the dogs run and play. It truly feels like its own little escape. Located in a quiet established Jacksonville community this home keeps you close to shopping, restaurants, schools, Camp Lejeune and all the coastal staples we love. Move-in ready, low-maintenance and designed for real life. Your next chapter fits effortlessly here come take a look.
Home Details
Home Type
- Single Family
Est. Annual Taxes
- $1,424
Year Built
- Built in 2013
Lot Details
- 10,019 Sq Ft Lot
- Lot Dimensions are 67x120x81x110x17
- Fenced Yard
- Wood Fence
- Corner Lot
- Property is zoned RA
HOA Fees
- $31 Monthly HOA Fees
Parking
- 2 Car Attached Garage
Home Design
- Slab Foundation
- Wood Frame Construction
- Shingle Roof
- Concrete Siding
- Stone Siding
- Vinyl Siding
- Stick Built Home
Interior Spaces
- 1,513 Sq Ft Home
- 2-Story Property
- Ceiling Fan
- 1 Fireplace
- Combination Dining and Living Room
- Bonus Room
- Attic Access Panel
Kitchen
- Ice Maker
- Dishwasher
- Disposal
Flooring
- Carpet
- Luxury Vinyl Plank Tile
Bedrooms and Bathrooms
- 4 Bedrooms
- Primary Bedroom on Main
- 3 Full Bathrooms
Laundry
- Laundry Room
- Washer and Dryer Hookup
Outdoor Features
- Patio
Schools
- Woodland Elementary School
- Hunters Creek Middle School
- White Oak High School
Utilities
- Heat Pump System
- Electric Water Heater
Listing and Financial Details
- Assessor Parcel Number 1127d-28
Community Details
Overview
- Wantlands Ferry @ Towne Pointe Association, Phone Number (910) 679-3012
- Towne Pointe Subdivision
- Maintained Community
Recreation
- Community Pool
- Trails
Security
- Resident Manager or Management On Site
Map
Home Values in the Area
Average Home Value in this Area
Tax History
| Year | Tax Paid | Tax Assessment Tax Assessment Total Assessment is a certain percentage of the fair market value that is determined by local assessors to be the total taxable value of land and additions on the property. | Land | Improvement |
|---|---|---|---|---|
| 2025 | $1,424 | $217,452 | $45,000 | $172,452 |
| 2024 | $1,424 | $217,452 | $45,000 | $172,452 |
| 2023 | $1,424 | $217,452 | $45,000 | $172,452 |
| 2022 | $1,424 | $217,452 | $45,000 | $172,452 |
| 2021 | $1,208 | $171,350 | $45,000 | $126,350 |
| 2020 | $1,208 | $171,350 | $45,000 | $126,350 |
| 2019 | $1,208 | $171,350 | $45,000 | $126,350 |
| 2018 | $1,208 | $171,350 | $45,000 | $126,350 |
| 2017 | $1,161 | $172,000 | $47,000 | $125,000 |
| 2016 | $1,161 | $172,000 | $0 | $0 |
| 2015 | $1,161 | $172,000 | $0 | $0 |
| 2014 | $1,161 | $172,000 | $0 | $0 |
Property History
| Date | Event | Price | List to Sale | Price per Sq Ft | Prior Sale |
|---|---|---|---|---|---|
| 11/14/2025 11/14/25 | For Sale | $298,000 | +43.3% | $197 / Sq Ft | |
| 10/29/2020 10/29/20 | Sold | $208,000 | 0.0% | $137 / Sq Ft | View Prior Sale |
| 09/28/2020 09/28/20 | Pending | -- | -- | -- | |
| 09/23/2020 09/23/20 | For Sale | $208,000 | +20.3% | $137 / Sq Ft | |
| 10/06/2014 10/06/14 | Sold | $172,900 | -1.1% | $114 / Sq Ft | View Prior Sale |
| 08/04/2014 08/04/14 | Pending | -- | -- | -- | |
| 10/04/2013 10/04/13 | For Sale | $174,900 | -- | $116 / Sq Ft |
Purchase History
| Date | Type | Sale Price | Title Company |
|---|---|---|---|
| Warranty Deed | $208,000 | None Available | |
| Trustee Deed | $155,400 | None Available | |
| Deed | $173,000 | -- |
Mortgage History
| Date | Status | Loan Amount | Loan Type |
|---|---|---|---|
| Open | $210,101 | New Conventional |
Source: Hive MLS
MLS Number: 100541286
APN: 158106
- 411 Turp Landing Ln
- 424 Turp Landing Ln
- 601 Pine Thicket Ln
- 501 Shad Boat Ct
- 1000 Ferry Spring Ln
- GALEN Plan at Patriot Pointe at Towne Pointe
- CALI Plan at Patriot Pointe at Towne Pointe
- ARIA Plan at Patriot Pointe at Towne Pointe
- HAYDEN Plan at Patriot Pointe at Towne Pointe
- 710 Lantern Rest Ln Unit Lot 490
- 802 Hidden Bridge Dr
- 702 Lantern Rest Ln
- 716 Lantern Rest Ln Unit Lot 493
- 1213 Inner Banks Ln
- 1213 Inner Banks Ln Unit Lot 468
- 122 Colonial Post Rd
- 1215 Inner Banks Ln Unit Lot 467
- 000 Hannah Ct
- 1217 Inner Banks Ln Unit Lot 466
- 1217 Inner Banks Ln
- 205 Verrazzano Ln
- 314 Old Snap Dragon Ct
- 304 Otis Cove Ln
- 1252 Rocky Run Rd
- 504 Turpentine Trail
- 293 Crossroads Store Dr
- 461 Worsley Way
- 259 Crossroads Store Dr
- 629 Indigo Johnston Dr
- 303 Running Rd
- 326 Glenellen Loop Rd
- 2 Jaydn Dr W
- 145 Littleton St
- 124 Littleton St
- 130 Plow Point Ln
- 1004 10th St
- 301 Winners Cir S Unit Room 1
- 1203 Pueblo Dr
- 205 Live Oak Ct
- 112 Live Oak Ct
