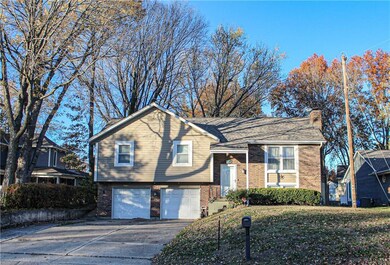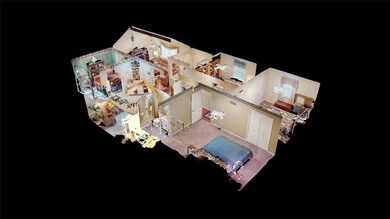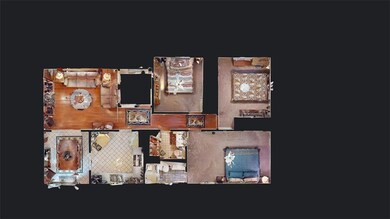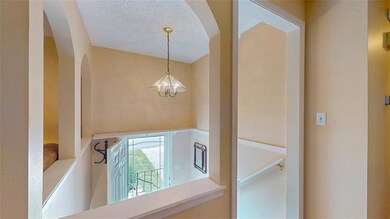
515 NW Duncan Rd Blue Springs, MO 64014
Highlights
- Deck
- Contemporary Architecture
- Great Room
- Lucy Franklin Elementary School Rated A
- Vaulted Ceiling
- No HOA
About This Home
As of March 2025NEW NEW NEW! Brand new upgrades include a brand new roof (July 2024, a New dishwasher (July 2024), New carpet in the family room and staircases (July 2024)! HVAC was new in 2023. Smart Home features include a security system, cameras, and an intercom. There are three spacious bedrooms and two full bathrooms on the main floor with ceiling fans. The living room and hallway have laminate wood flooring. The living room has a vaulted ceiling. There is a nice dining room with tile flooring overlooking your spacious deck. The kitchen includes tiled flooring, a newer refrigerator, stove, a hood fan, and the new dishwasher. The washer and dryer are negotiable. The Finished basement has a wood-burning fireplace and brand new carpeting. The seller will leave a gas log set for the buyer to install (upon request). There is a 1/2 bath in the basement off the family room for convenience. Extra deep garage and storage under the staircase. Walking distance to Walmart Neighborhood Market and other amenities. This is a great location for easy highway access. Please remove shoes during showings. Dining table and chairs for sale. The island in the Kitchen does not stay. Move in and make this home your own! matterport tour available. Back on market due to buyer home did not sell.
Last Agent to Sell the Property
Realty Executives Brokerage Phone: 816-616-5408 License #1999138493 Listed on: 06/18/2024

Home Details
Home Type
- Single Family
Est. Annual Taxes
- $3,099
Year Built
- Built in 1977
Lot Details
- 9,521 Sq Ft Lot
- Privacy Fence
- Wood Fence
- Paved or Partially Paved Lot
- Level Lot
- Many Trees
Parking
- 2 Car Attached Garage
- Front Facing Garage
Home Design
- Contemporary Architecture
- Split Level Home
- Composition Roof
- Vinyl Siding
Interior Spaces
- Vaulted Ceiling
- Ceiling Fan
- Wood Burning Fireplace
- Thermal Windows
- Window Treatments
- Great Room
- Family Room
- Formal Dining Room
- Finished Basement
- Fireplace in Basement
Kitchen
- Eat-In Kitchen
- Free-Standing Electric Oven
- Recirculated Exhaust Fan
- Dishwasher
- Disposal
Flooring
- Carpet
- Laminate
- Ceramic Tile
Bedrooms and Bathrooms
- 3 Bedrooms
Laundry
- Laundry on lower level
- Washer
Home Security
- Home Security System
- Smart Thermostat
- Fire and Smoke Detector
Schools
- Lucy Franklin Elementary School
- Blue Springs High School
Additional Features
- Deck
- City Lot
- Forced Air Heating and Cooling System
Community Details
- No Home Owners Association
- Country Club Manor Subdivision
Listing and Financial Details
- Assessor Parcel Number 36-330-07-42-00-0-00-000
- $0 special tax assessment
Ownership History
Purchase Details
Home Financials for this Owner
Home Financials are based on the most recent Mortgage that was taken out on this home.Purchase Details
Purchase Details
Home Financials for this Owner
Home Financials are based on the most recent Mortgage that was taken out on this home.Purchase Details
Home Financials for this Owner
Home Financials are based on the most recent Mortgage that was taken out on this home.Purchase Details
Home Financials for this Owner
Home Financials are based on the most recent Mortgage that was taken out on this home.Purchase Details
Home Financials for this Owner
Home Financials are based on the most recent Mortgage that was taken out on this home.Similar Homes in Blue Springs, MO
Home Values in the Area
Average Home Value in this Area
Purchase History
| Date | Type | Sale Price | Title Company |
|---|---|---|---|
| Deed | -- | Stewart Title Company | |
| Interfamily Deed Transfer | -- | None Available | |
| Special Warranty Deed | -- | Mokan Title Services Llc | |
| Special Warranty Deed | -- | Mokan Title Services Llc | |
| Interfamily Deed Transfer | -- | Stewart | |
| Warranty Deed | -- | Stewart Title | |
| Warranty Deed | -- | -- |
Mortgage History
| Date | Status | Loan Amount | Loan Type |
|---|---|---|---|
| Previous Owner | $40,000 | Credit Line Revolving | |
| Previous Owner | $25,000 | Credit Line Revolving | |
| Previous Owner | $79,000 | New Conventional | |
| Previous Owner | $90,000 | New Conventional | |
| Previous Owner | $94,400 | Fannie Mae Freddie Mac | |
| Previous Owner | $11,800 | Credit Line Revolving | |
| Previous Owner | $131,500 | Stand Alone Refi Refinance Of Original Loan | |
| Previous Owner | $127,800 | Purchase Money Mortgage | |
| Previous Owner | $73,625 | Purchase Money Mortgage |
Property History
| Date | Event | Price | Change | Sq Ft Price |
|---|---|---|---|---|
| 03/27/2025 03/27/25 | Sold | -- | -- | -- |
| 02/11/2025 02/11/25 | Pending | -- | -- | -- |
| 08/30/2024 08/30/24 | Price Changed | $277,990 | -0.7% | $163 / Sq Ft |
| 07/27/2024 07/27/24 | Price Changed | $279,990 | -1.8% | $164 / Sq Ft |
| 07/19/2024 07/19/24 | For Sale | $285,000 | -- | $167 / Sq Ft |
Tax History Compared to Growth
Tax History
| Year | Tax Paid | Tax Assessment Tax Assessment Total Assessment is a certain percentage of the fair market value that is determined by local assessors to be the total taxable value of land and additions on the property. | Land | Improvement |
|---|---|---|---|---|
| 2024 | $3,161 | $38,741 | $6,589 | $32,152 |
| 2023 | $3,100 | $38,741 | $4,900 | $33,841 |
| 2022 | $2,305 | $25,460 | $6,783 | $18,677 |
| 2021 | $2,303 | $25,460 | $6,783 | $18,677 |
| 2020 | $2,157 | $24,250 | $6,783 | $17,467 |
| 2019 | $2,085 | $24,250 | $6,783 | $17,467 |
| 2018 | $1,979 | $22,158 | $3,240 | $18,918 |
| 2017 | $1,979 | $22,158 | $3,240 | $18,918 |
| 2016 | $1,925 | $21,603 | $3,097 | $18,506 |
| 2014 | $1,819 | $20,358 | $3,091 | $17,267 |
Agents Affiliated with this Home
-
Kalene Bagwell

Seller's Agent in 2025
Kalene Bagwell
Realty Executives
(816) 228-1220
15 in this area
101 Total Sales
-
Mark Fraser
M
Buyer's Agent in 2025
Mark Fraser
ReeceNichols- Leawood Town Center
(913) 345-0700
1 in this area
61 Total Sales
Map
Source: Heartland MLS
MLS Number: 2495115
APN: 36-330-07-42-00-0-00-000
- 504 NW Brett Cir
- 1312 NW 6th Terrace
- 520 NW Beau Cir
- 1704 NW Birch Cir
- 275 NW Beau Dr
- 1940 NW 2nd St
- 2016 NW 9th St
- 821 NW North Ridge Ct
- 2208 NW 2nd Street Ct
- 501 NW Wedgewood Dr
- 315 NW Highland Ln
- 0 NW Jefferson St
- 1304 NW Porter Cir
- 1101 NW Timber Ridge
- 2322 NW 4th Street Place
- 324 NW Palmer Dr
- 1104 NW Timber Ridge
- 2117 NW 12th St
- 245 NE Chateau Dr
- 1200 NW Arrowhead Trail





