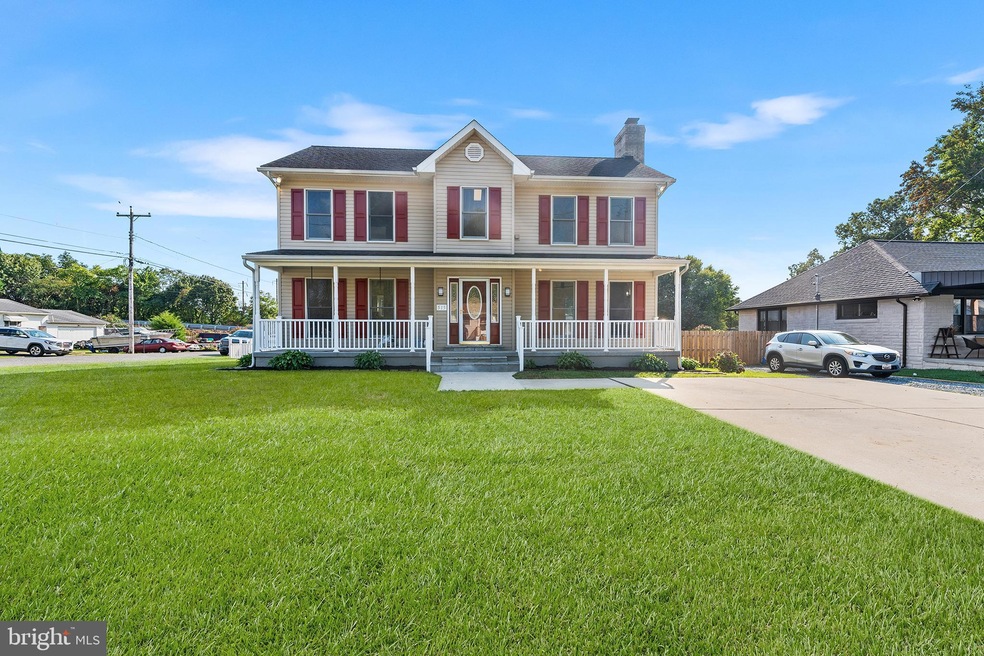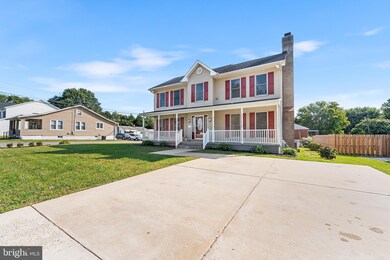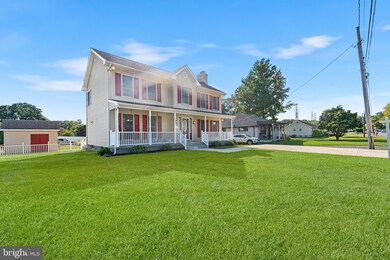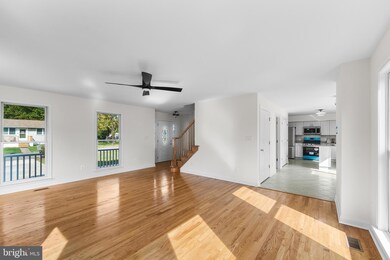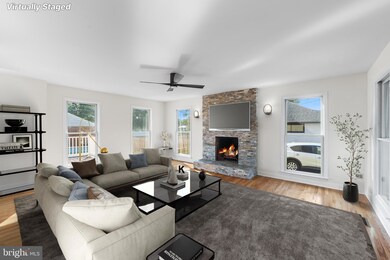
515 Patuxent Ave Rosedale, MD 21237
Highlights
- 1 Fireplace
- No HOA
- Central Heating and Cooling System
About This Home
As of April 2025Discover your perfect oasis in this beautiful single-family home! Featuring 5 bedrooms and 3.5 baths across three spacious levels, this residence offers everything you need for comfortable living.
Step inside to find stunning hardwood floors that flow throughout the main and upper levels, complemented by cozy carpeted bedrooms and a finished basement. The inviting living room, complete with a fireplace, is the perfect spot to unwind.
Cook up a storm in the kitchen, equipped with stainless steel appliances and ample cabinet space. Enjoy seamless indoor-outdoor living with sliding glass doors that lead to your private deck, overlooking a generous backyard featuring an above-ground pool—ideal for entertaining and summer fun!
The top floor hosts three generously sized carpeted bedrooms and two full baths, including a primary suite that boasts a luxurious bathroom with a separate jacuzzi tub and stand-up shower. Convenience is key with a stackable washer/dryer located in the laundry room accessible from the main bedroom.
The fully finished basement adds versatility with two additional bedrooms and a full bath, perfect for guests or a home office. With an added bonus, driveway parking makes coming home a breeze.
Don’t miss this opportunity to own a home that combines comfort, style, and outdoor enjoyment. Schedule your tour today!
Last Agent to Sell the Property
Dawn Kane
Redfin Corp License #674957 Listed on: 09/24/2024

Home Details
Home Type
- Single Family
Est. Annual Taxes
- $3,740
Year Built
- Built in 2007
Lot Details
- 7,500 Sq Ft Lot
Home Design
- Vinyl Siding
Interior Spaces
- Property has 2 Levels
- 1 Fireplace
- Finished Basement
Bedrooms and Bathrooms
Parking
- 4 Parking Spaces
- 4 Driveway Spaces
Schools
- Red House Run Elementary School
- Golden Ring Middle School
- Overlea High & Academy Of Finance
Utilities
- Central Heating and Cooling System
- Natural Gas Water Heater
Community Details
- No Home Owners Association
- Chesaco Park Subdivision
Listing and Financial Details
- Tax Lot 756
- Assessor Parcel Number 04151504001243
Ownership History
Purchase Details
Home Financials for this Owner
Home Financials are based on the most recent Mortgage that was taken out on this home.Purchase Details
Home Financials for this Owner
Home Financials are based on the most recent Mortgage that was taken out on this home.Purchase Details
Purchase Details
Purchase Details
Purchase Details
Purchase Details
Purchase Details
Similar Homes in the area
Home Values in the Area
Average Home Value in this Area
Purchase History
| Date | Type | Sale Price | Title Company |
|---|---|---|---|
| Deed | $530,000 | Fidelity National Title | |
| Special Warranty Deed | $274,800 | None Listed On Document | |
| Deed | $279,710 | None Listed On Document | |
| Deed | -- | -- | |
| Deed | -- | -- | |
| Deed | -- | -- | |
| Deed | -- | -- | |
| Deed | $30,000 | -- |
Mortgage History
| Date | Status | Loan Amount | Loan Type |
|---|---|---|---|
| Open | $520,400 | FHA | |
| Previous Owner | $213,675 | FHA | |
| Previous Owner | $170,000 | Unknown |
Property History
| Date | Event | Price | Change | Sq Ft Price |
|---|---|---|---|---|
| 04/11/2025 04/11/25 | Sold | $530,000 | +1.9% | $186 / Sq Ft |
| 02/25/2025 02/25/25 | Pending | -- | -- | -- |
| 02/06/2025 02/06/25 | Price Changed | $520,000 | -0.5% | $182 / Sq Ft |
| 01/14/2025 01/14/25 | Price Changed | $522,500 | -0.5% | $183 / Sq Ft |
| 12/09/2024 12/09/24 | Price Changed | $525,000 | -0.9% | $184 / Sq Ft |
| 09/24/2024 09/24/24 | For Sale | $530,000 | +92.9% | $186 / Sq Ft |
| 07/22/2024 07/22/24 | Sold | $274,800 | -14.1% | $144 / Sq Ft |
| 05/16/2024 05/16/24 | Pending | -- | -- | -- |
| 05/09/2023 05/09/23 | For Sale | $319,900 | -- | $168 / Sq Ft |
Tax History Compared to Growth
Tax History
| Year | Tax Paid | Tax Assessment Tax Assessment Total Assessment is a certain percentage of the fair market value that is determined by local assessors to be the total taxable value of land and additions on the property. | Land | Improvement |
|---|---|---|---|---|
| 2025 | $5,117 | $340,300 | -- | -- |
| 2024 | $5,117 | $308,600 | $0 | $0 |
| 2023 | $2,191 | $276,900 | $47,100 | $229,800 |
| 2022 | $4,469 | $264,900 | $0 | $0 |
| 2021 | $4,035 | $252,900 | $0 | $0 |
| 2020 | $4,035 | $240,900 | $47,100 | $193,800 |
| 2019 | $3,749 | $238,800 | $0 | $0 |
| 2018 | $3,624 | $236,700 | $0 | $0 |
| 2017 | $3,473 | $234,600 | $0 | $0 |
| 2016 | $3,901 | $234,600 | $0 | $0 |
| 2015 | $3,901 | $234,600 | $0 | $0 |
| 2014 | $3,901 | $240,200 | $0 | $0 |
Agents Affiliated with this Home
-
D
Seller's Agent in 2025
Dawn Kane
Redfin Corp
-
Ed Akbari

Buyer's Agent in 2025
Ed Akbari
Samson Properties
(443) 306-3063
1 in this area
49 Total Sales
-
Dana Rowell
D
Seller's Agent in 2024
Dana Rowell
RealHome Services and Solutions, Inc.
(281) 381-5173
1 in this area
917 Total Sales
Map
Source: Bright MLS
MLS Number: MDBC2106188
APN: 15-1504001243
- 930 Chesaco Ave
- Lot #133/Lot #134 Sumter Ave
- 0 Sumter Ave
- 811 Rosedale Ave
- 204 Wagners Ln
- 52 Wagners Ln
- 18 Terrace Rd
- 18 Wagners Ln
- 7924 Oakdale Ave
- 23 Terrace Rd
- 401 Riverside Rd
- 300 Nicholson Rd
- 7848 Oakdale Ave
- 335 Poplar Rd
- 1127 Chesaco Ave
- 1 Clipper Rd
- 472 Mirabile Ln
- 345 Townsend Rd
- 7925 Shirley Ave
- 1202 Rosegate Ct
