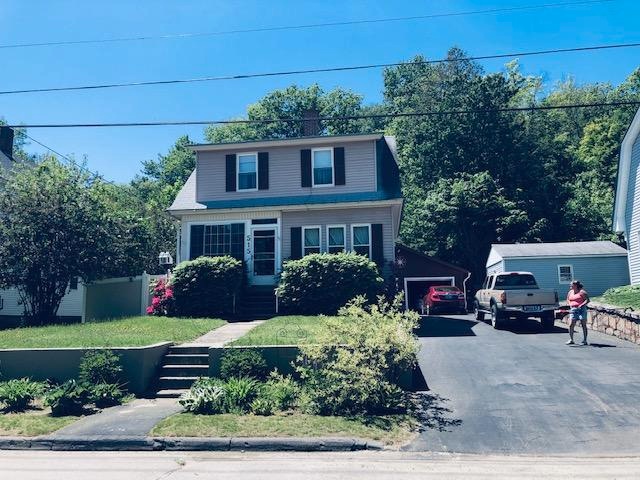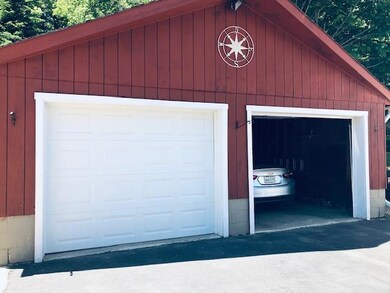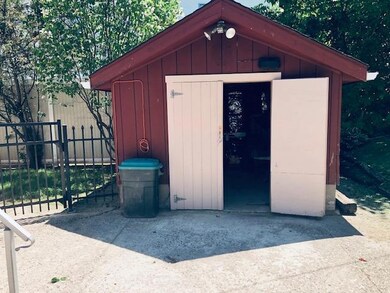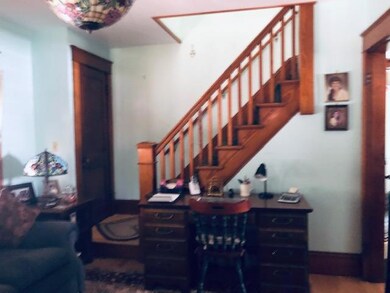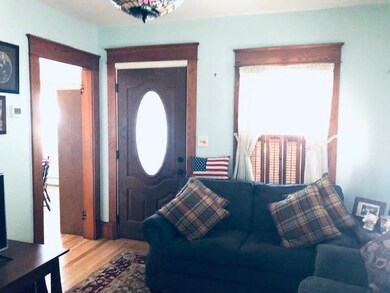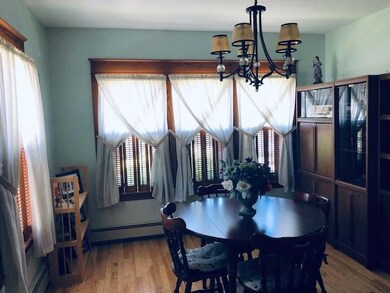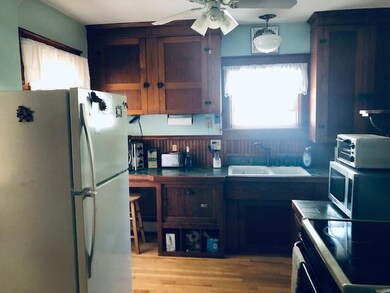
515 Penobscot St Rumford, ME 04276
Highlights
- Cape Cod Architecture
- No HOA
- 2 Car Detached Garage
- Wood Flooring
- Screened Porch
- Interior Lot
About This Home
As of June 20231930 Cape with 5 rooms/2bedrooms, a shed and detached 2 car garage tastefully renovated maintaining its charm and original wood work. Plus slate counter tops,drawer dishwasher, mudroom with slate flooring, insulated basement walls and new furnace 2019! Renovated bathroom. Close to hospital and stores. Must See! #2050
Last Buyer's Agent
Roger Whitehouse
The Whittemore Realty Group
Home Details
Home Type
- Single Family
Est. Annual Taxes
- $1,741
Year Built
- Built in 1930
Lot Details
- 0.28 Acre Lot
- Interior Lot
- Lot Has A Rolling Slope
Parking
- 2 Car Detached Garage
- Automatic Garage Door Opener
- Garage Door Opener
- Driveway
- Off-Street Parking
Home Design
- Cape Cod Architecture
- Concrete Foundation
- Wood Frame Construction
- Pitched Roof
- Metal Roof
- Aluminum Siding
- Concrete Perimeter Foundation
Interior Spaces
- 1,076 Sq Ft Home
- Living Room
- Dining Room
- Screened Porch
- Washer and Dryer Hookup
Flooring
- Wood
- Vinyl
Bedrooms and Bathrooms
- 2 Bedrooms
- 1 Full Bathroom
Unfinished Basement
- Basement Fills Entire Space Under The House
- Interior Basement Entry
Outdoor Features
- Outbuilding
Utilities
- No Cooling
- Heating System Uses Oil
- Baseboard Heating
- Hot Water Heating System
- Natural Gas Not Available
- Cable TV Available
Community Details
- No Home Owners Association
Listing and Financial Details
- Tax Lot 215
- Assessor Parcel Number RUMF-000112-000000-000215
Ownership History
Purchase Details
Home Financials for this Owner
Home Financials are based on the most recent Mortgage that was taken out on this home.Purchase Details
Home Financials for this Owner
Home Financials are based on the most recent Mortgage that was taken out on this home.Purchase Details
Similar Homes in Rumford, ME
Home Values in the Area
Average Home Value in this Area
Purchase History
| Date | Type | Sale Price | Title Company |
|---|---|---|---|
| Warranty Deed | -- | None Available | |
| Warranty Deed | -- | None Available | |
| Personal Reps Deed | -- | -- | |
| Personal Reps Deed | -- | -- | |
| Warranty Deed | -- | -- | |
| Warranty Deed | -- | -- |
Mortgage History
| Date | Status | Loan Amount | Loan Type |
|---|---|---|---|
| Open | $234,000 | VA | |
| Closed | $230,000 | Purchase Money Mortgage |
Property History
| Date | Event | Price | Change | Sq Ft Price |
|---|---|---|---|---|
| 06/16/2023 06/16/23 | Sold | $230,000 | +2.2% | $214 / Sq Ft |
| 05/09/2023 05/09/23 | Pending | -- | -- | -- |
| 01/14/2023 01/14/23 | For Sale | $225,000 | +89.1% | $209 / Sq Ft |
| 10/25/2019 10/25/19 | Sold | $119,000 | 0.0% | $111 / Sq Ft |
| 09/03/2019 09/03/19 | Pending | -- | -- | -- |
| 07/16/2019 07/16/19 | For Sale | $119,000 | -- | $111 / Sq Ft |
Tax History Compared to Growth
Tax History
| Year | Tax Paid | Tax Assessment Tax Assessment Total Assessment is a certain percentage of the fair market value that is determined by local assessors to be the total taxable value of land and additions on the property. | Land | Improvement |
|---|---|---|---|---|
| 2024 | $2,328 | $140,100 | $36,700 | $103,400 |
| 2023 | $2,225 | $100,300 | $26,200 | $74,100 |
| 2022 | $2,225 | $100,300 | $26,200 | $74,100 |
| 2021 | $2,252 | $100,300 | $26,200 | $74,100 |
| 2020 | $2,267 | $100,300 | $26,200 | $74,100 |
| 2019 | $1,785 | $58,520 | $5,500 | $53,020 |
| 2018 | $1,194 | $58,520 | $5,500 | $53,020 |
| 2017 | $1,688 | $58,520 | $5,500 | $53,020 |
| 2016 | $1,639 | $58,520 | $5,500 | $53,020 |
| 2015 | $1,606 | $58,520 | $5,500 | $53,020 |
| 2014 | $1,577 | $58,520 | $5,500 | $53,020 |
Agents Affiliated with this Home
-
Roger Whitehouse

Seller's Agent in 2023
Roger Whitehouse
Riverside Realty
(207) 357-2820
94 Total Sales
-
Jennifer Sumrall

Buyer's Agent in 2023
Jennifer Sumrall
The Maine Real Estate Experience
(207) 417-1033
161 Total Sales
Map
Source: Maine Listings
MLS Number: 1424951
APN: RUMF-000112-000000-000215
- 529 Kennebec St
- 214 Lincoln Ave
- 4 Broomhall St Unit B
- 4 Broomhall St Unit A
- 645 Kennebec St
- 501 Knox St
- 612 Franklin St
- 307 Penobscot St
- 305 Penobscot St
- 507 Waldo St
- 423 Waldo St Unit 6
- 36 Erchles St
- 239 Penobscot St
- 312 Pine St
- 665 Penobscot St
- 635 Waldo St
- 232 Knox St
- 325 Cumberland St
- 231 Knox St
- 323 Cumberland St
