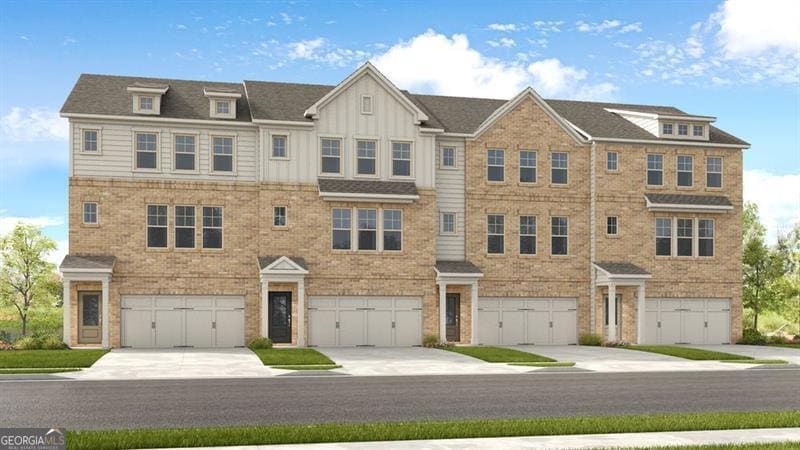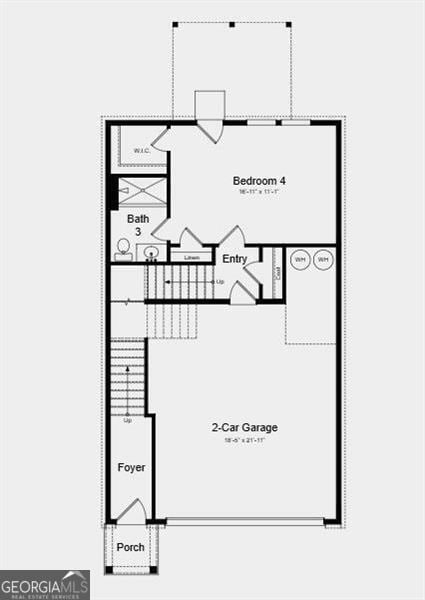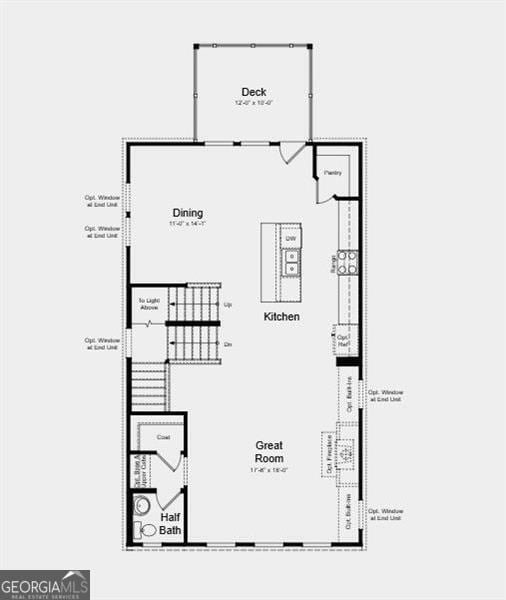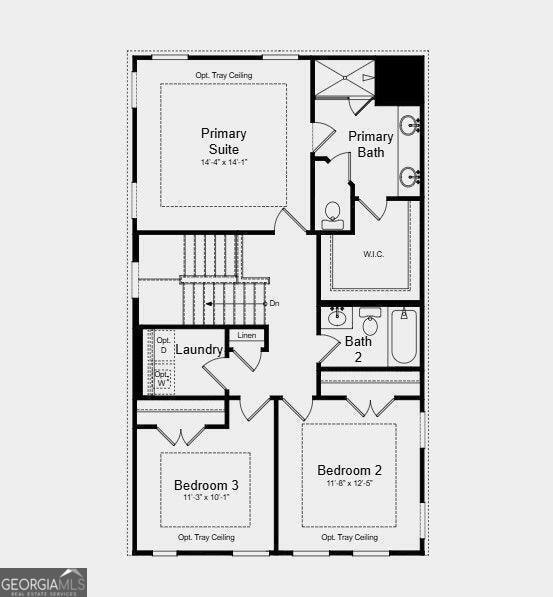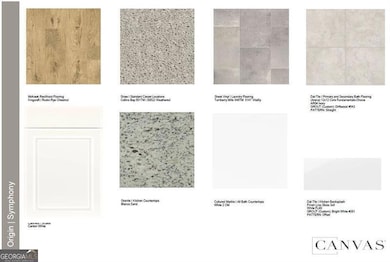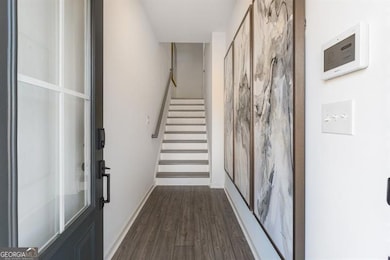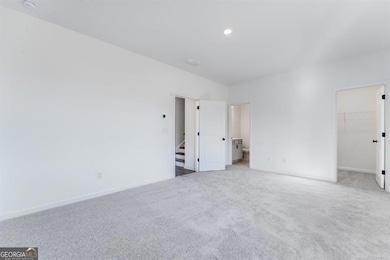
$462,740
- 4 Beds
- 3.5 Baths
- 2,375 Sq Ft
- 517 Provence Gate Ln
- Lawrenceville, GA
New Construction - September Completion! Built by America's Most Trusted Homebuilder! Welcome to the Reynolds at 517 Provence Gate Lane in Rosewood Farm. This townhome offers a spacious, open layout designed for the way you live. The lower level includes a private bedroom with an ensuite bath and direct backyard access-ideal for guests or a home office. On the main floor, a stylish kitchen with
Linda Spencer Taylor Morrison Realty of Georgia
