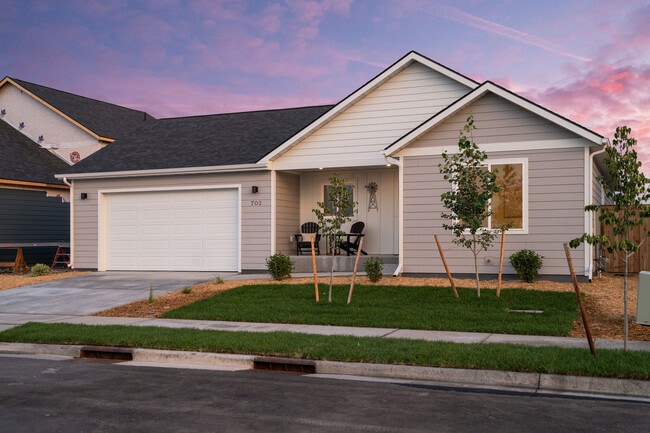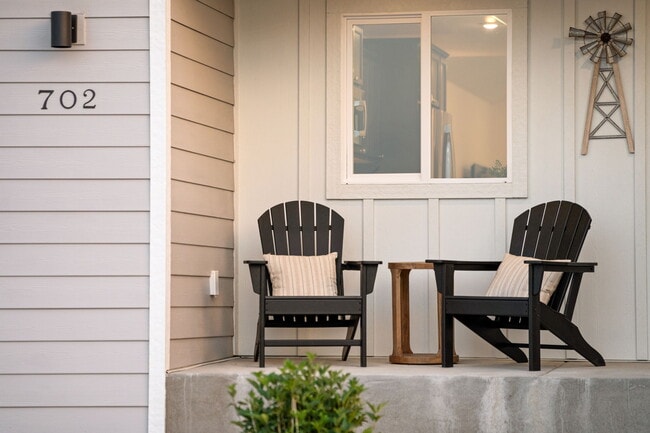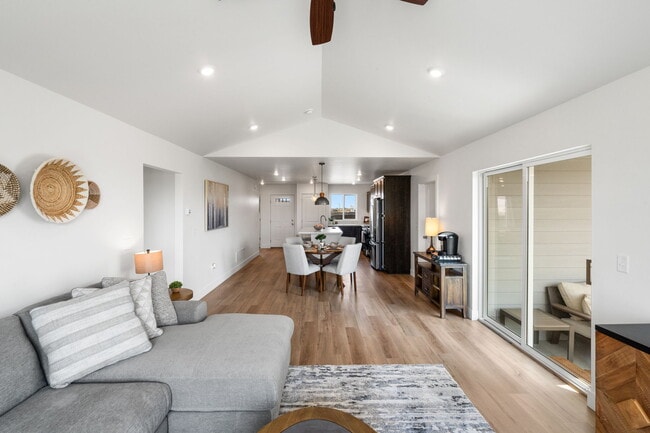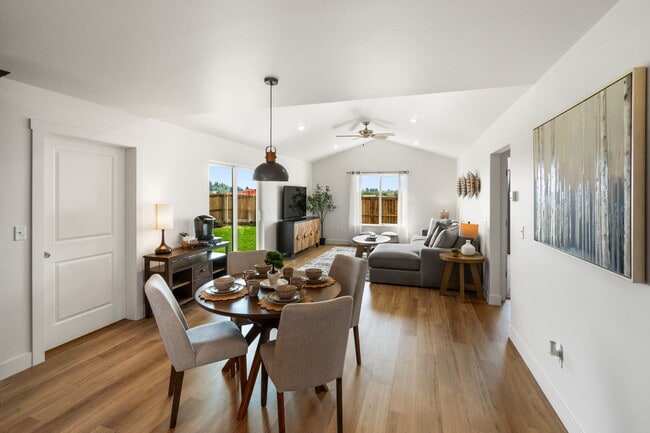
Highlights
- New Construction
- Soccer Field
- Park
- Views Throughout Community
- Hiking Trails
- Laundry Room
About This Home
Our 2025 Blue Tag WRAP UP event is on now! For a limited time, take advantage of a Rate Buydown with our preferred lender Great Western Home Loans. Save hundreds on your monthly payment on move-in ready homes! PLUS for the month of November we are offering a $5,000 cash incentive for our Hometown Heroes!The Ponderosa is a one-story home with three bedrooms and two baths in approximately 1,321 sq. ft. This open floor plan includes a kitchen, dining room, and great room which opens to a comfortable backyard porch. A front covered porch leads to a useful front entry space, and the house can also be accessed through the spacious two-car garage which opens to the laundry. The primary bedroom suite includes a walk-in closet and primary bath with designer touches. The second and third bedrooms share an additional bathroom with tub/shower.
Home Details
Home Type
- Single Family
HOA Fees
- $25 Monthly HOA Fees
Parking
- 2 Car Garage
Home Design
- New Construction
Interior Spaces
- 1-Story Property
- Laundry Room
Bedrooms and Bathrooms
- 3 Bedrooms
- 2 Full Bathrooms
Community Details
Overview
- Views Throughout Community
- Pond in Community
Recreation
- Soccer Field
- Community Playground
- Park
- Hiking Trails
- Trails
Matterport 3D Tour
Map
Other Move In Ready Homes in West Post
About the Builder
- TBD Plaza Dr
- 202 Fletching Unit B
- TBD Lot 1 Yellow Iron Subdivision
- Lot 1 Bruce industri Arden Dr
- Lot 2 Bruce industri Arden Dr
- 500 Edgar St Unit D
- 500 Edgar St Unit B
- 500 Edgar St Unit C
- 500 Edgar St Unit A
- 501 Edgar St Unit B
- TBD Frank Rd Unit Block 2 Lot 8
- TBD Frank Rd Unit Block 4 Lot 4
- TBD Frank Rd Unit Block 2 Lot 9
- TBD Frank Rd Unit Block 3 Lot 8
- TBD Lot 23 Jackrabbit Crossing Subdivision
- TBD Alaska Rd S
- TBD Lot 6 Jackrabbit Crossing Subdivision
- West Post
- 854 Accolade Loop
- 839 Accolade Loop





