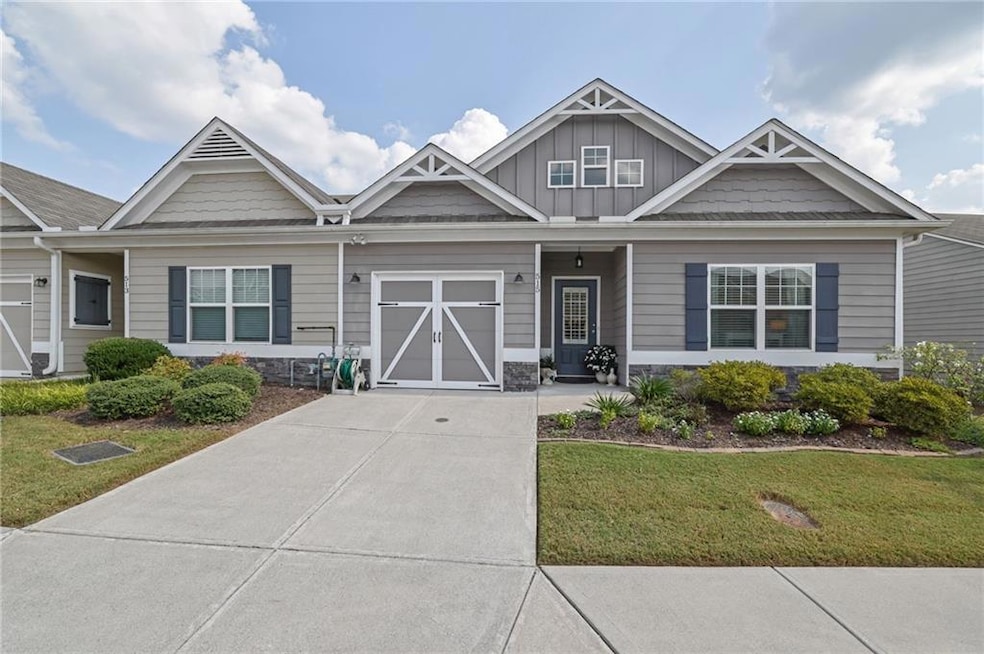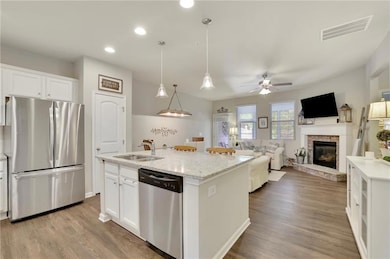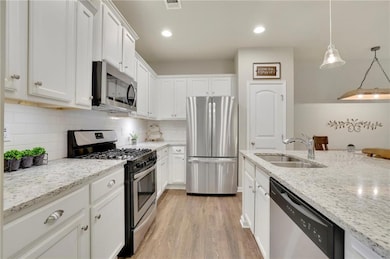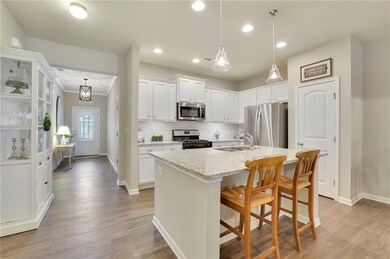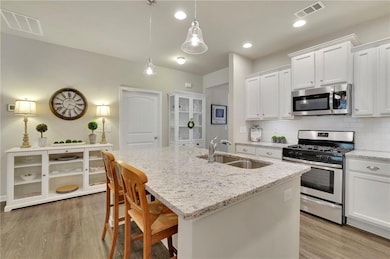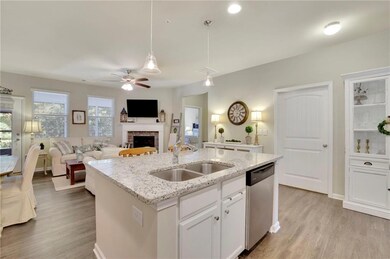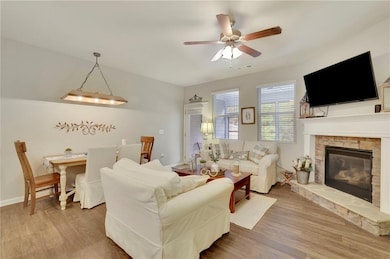515 Riverview Ln Canton, GA 30114
Estimated payment $2,212/month
Highlights
- Open-Concept Dining Room
- Vaulted Ceiling
- Ranch Style House
- Clubhouse
- Oversized primary bedroom
- Attic
About This Home
Welcome to this charming 2-bedroom, 2-bath home in the desirable Villages at River Pointe. With a bright and open floor plan, the family room, dining area, and kitchen flow seamlessly together, creating the perfect space for both everyday living and entertaining. Enjoy your morning coffee or evening wind-down on the screened porch, offering a peaceful retreat without ever leaving home. Both bedrooms are well-sized, with the primary suite featuring its own private bath for comfort and convenience. Located just minutes from Downtown Canton, you’ll love being close to boutique shopping, dining, community events, and the beautiful Etowah River Park, where walking trails, concerts, and outdoor fun await. This home combines easy living and an unbeatable location—don’t miss your chance to make it yours!
Property Details
Home Type
- Condominium
Est. Annual Taxes
- $506
Year Built
- Built in 2017
Lot Details
- 1 Common Wall
- Private Entrance
- Back Yard Fenced
HOA Fees
- $250 Monthly HOA Fees
Parking
- 1 Car Garage
- Front Facing Garage
- Garage Door Opener
Home Design
- Ranch Style House
- Cottage
- Garden Home
- Slab Foundation
- Asbestos Shingle Roof
- Cement Siding
Interior Spaces
- 1,357 Sq Ft Home
- Crown Molding
- Tray Ceiling
- Vaulted Ceiling
- Factory Built Fireplace
- Gas Log Fireplace
- Double Pane Windows
- Entrance Foyer
- Family Room with Fireplace
- Open-Concept Dining Room
- Screened Porch
- Neighborhood Views
- Pull Down Stairs to Attic
Kitchen
- Open to Family Room
- Gas Range
- Microwave
- Dishwasher
- Kitchen Island
- Stone Countertops
- White Kitchen Cabinets
- Disposal
Flooring
- Carpet
- Ceramic Tile
- Luxury Vinyl Tile
Bedrooms and Bathrooms
- Oversized primary bedroom
- 2 Main Level Bedrooms
- Split Bedroom Floorplan
- 2 Full Bathrooms
- Dual Vanity Sinks in Primary Bathroom
- Soaking Tub
- Shower Only
Laundry
- Laundry Room
- Laundry on main level
Home Security
Schools
- Teasley Middle School
- Cherokee High School
Utilities
- Central Heating and Cooling System
- Heating System Uses Natural Gas
- Underground Utilities
- 110 Volts
- Phone Available
- Cable TV Available
Additional Features
- Accessible Doors
- Property is near shops
Listing and Financial Details
- Home warranty included in the sale of the property
- Assessor Parcel Number 14N22D 131
Community Details
Overview
- 50 Units
- The Villages At River Pointe Subdivision
- FHA/VA Approved Complex
- Rental Restrictions
Amenities
- Clubhouse
Recreation
- Trails
Security
- Carbon Monoxide Detectors
- Fire and Smoke Detector
- Fire Sprinkler System
Map
Home Values in the Area
Average Home Value in this Area
Tax History
| Year | Tax Paid | Tax Assessment Tax Assessment Total Assessment is a certain percentage of the fair market value that is determined by local assessors to be the total taxable value of land and additions on the property. | Land | Improvement |
|---|---|---|---|---|
| 2025 | $508 | $136,040 | $28,000 | $108,040 |
| 2024 | $498 | $129,332 | $25,200 | $104,132 |
| 2023 | $314 | $124,024 | $25,200 | $98,824 |
| 2022 | $401 | $97,716 | $16,000 | $81,716 |
| 2021 | $419 | $84,168 | $16,000 | $68,168 |
| 2020 | $420 | $81,064 | $16,000 | $65,064 |
| 2019 | $420 | $78,320 | $16,000 | $62,320 |
| 2018 | $1,116 | $36,320 | $15,200 | $21,120 |
| 2017 | $115 | $36,000 | $14,400 | $0 |
| 2016 | $115 | $11,200 | $4,480 | $0 |
| 2015 | $104 | $10,000 | $4,000 | $0 |
| 2014 | $129 | $10,000 | $4,000 | $0 |
Property History
| Date | Event | Price | List to Sale | Price per Sq Ft |
|---|---|---|---|---|
| 10/06/2025 10/06/25 | Pending | -- | -- | -- |
| 09/24/2025 09/24/25 | For Sale | $365,000 | -- | $269 / Sq Ft |
Purchase History
| Date | Type | Sale Price | Title Company |
|---|---|---|---|
| Warranty Deed | -- | -- | |
| Warranty Deed | -- | -- | |
| Limited Warranty Deed | $207,240 | -- | |
| Warranty Deed | $197,415 | -- | |
| Limited Warranty Deed | $90,000 | -- | |
| Limited Warranty Deed | $189,470 | -- | |
| Limited Warranty Deed | $189,900 | -- | |
| Limited Warranty Deed | $896,000 | -- | |
| Foreclosure Deed | $1,175,000 | -- |
Source: First Multiple Listing Service (FMLS)
MLS Number: 7655220
APN: 14N22D-00000-131-000
- 224 River Terrace
- 222 River Terrace
- 145 Point View Dr
- 131 Point View Dr
- 117 Point View Dr
- 111 Point View Dr
- 3492 A Ball Ground Hwy
- 3492 Ball Ground Hwy
- 1547 York Dr
- 3365 Confederate Point
- 445 Milton Dr
- 345 Roland Dr
- 5916 Governors Walk Dr
- - Bluffs Pkwy
- 161 Old Vandiver Dr
- 831 Spruce Ave
- 513 Forest Ln
