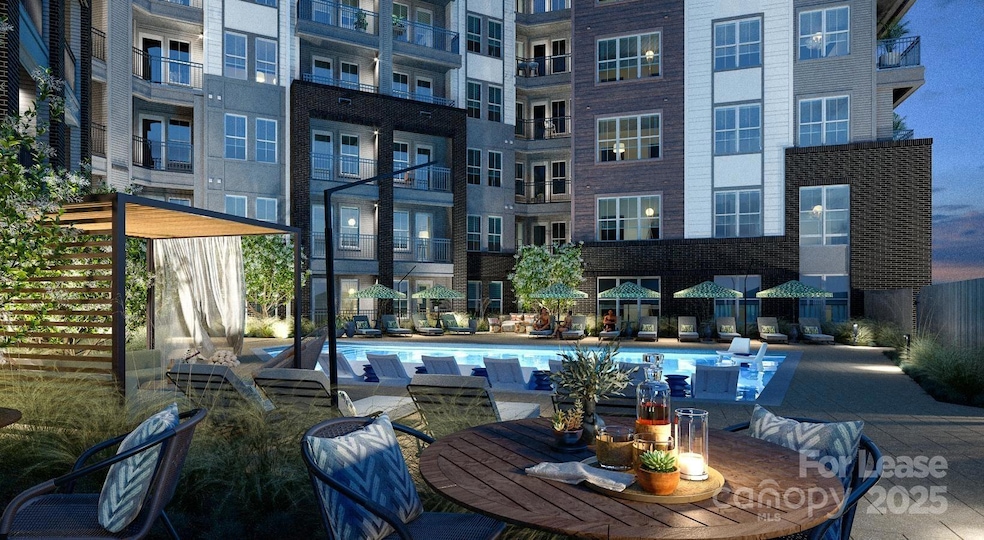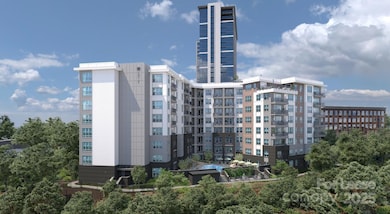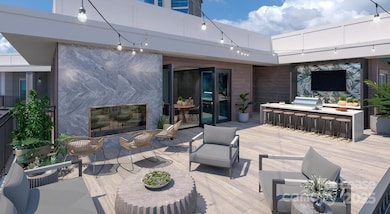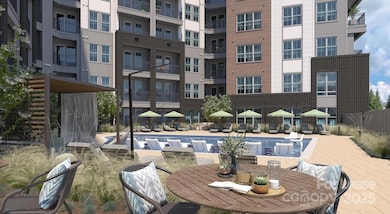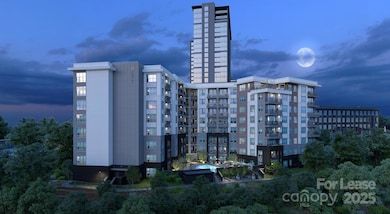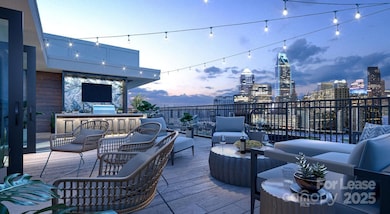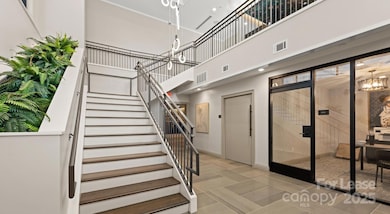
515 Royal Ct Unit B1 Charlotte, NC 28202
Dilworth NeighborhoodHighlights
- Fitness Center
- Rooftop Deck
- Open Floorplan
- Dilworth Elementary School: Latta Campus Rated A-
- City View
- Clubhouse
About This Home
Currently offering 8 weeks free at Charlotte's newest luxury apartment community! Subject to change, confirm beforehand. Call for updated pricing, specials and availability beforehand. Multiple floor plans available. Days on Market accrued is not specific to this current plan listed. Radius Dilworth is an unparalleled community that boasts a stylish city-feel, without the busy-city pace. Nestled amongst charming tree-lined streets, in the heart of historic Dilworth, it’s where modern amenities meet radiant details, forming an impeccable lifestyle of attainable status.
Listing Agent
The Apartment Brothers LLC Brokerage Email: AJ@TheApartmentBrothers.com License #254226 Listed on: 04/15/2025

Co-Listing Agent
The Apartment Brothers LLC Brokerage Email: AJ@TheApartmentBrothers.com License #272669
Property Details
Home Type
- Apartment
Year Built
- Built in 2024
Lot Details
- Lawn
Parking
- 1 Car Garage
- Parking Garage Space
- 1 Open Parking Space
Home Design
- Entry on the 8th floor
Interior Spaces
- 1,015 Sq Ft Home
- 1-Story Property
- Elevator
- Open Floorplan
- Wired For Data
- Ceiling Fan
- City Views
Kitchen
- Electric Oven
- Electric Range
- Range Hood
- Microwave
- Dishwasher
- Kitchen Island
- Disposal
Flooring
- Wood
- Tile
Bedrooms and Bathrooms
- 2 Main Level Bedrooms
- Walk-In Closet
- 2 Full Bathrooms
Laundry
- Laundry Room
- Washer and Dryer
Outdoor Features
- Balcony
- Outdoor Kitchen
- Fire Pit
- Outdoor Gas Grill
Utilities
- Central Heating and Cooling System
- Cable TV Available
Listing and Financial Details
- Security Deposit $500
- Property Available on 11/10/25
- 12-Month Minimum Lease Term
Community Details
Overview
- No Home Owners Association
- High-Rise Condominium
Amenities
- Rooftop Deck
- Clubhouse
- Business Center
Recreation
- Recreation Facilities
- Fitness Center
- Community Pool
- Dog Park
Pet Policy
- Pet Deposit $400
Map
About the Listing Agent
AJ's Other Listings
Source: Canopy MLS (Canopy Realtor® Association)
MLS Number: 4247412
- 701 Royal Ct Unit 309
- 701 Royal Ct Unit 1008
- 811 E Morehead St Unit 6
- 315 Arlington Ave Unit 903
- 315 Arlington Ave Unit 2301
- 315 Arlington Ave Unit 607
- 919 Mount Vernon Ave
- 310 Arlington Ave Unit Multiple
- 222 S Caldwell St Unit 1812
- 222 S Caldwell St Unit 1509
- 222 S Caldwell St Unit 1510
- 222 S Caldwell St Unit 2203
- 435 S Tryon St Unit 301
- 435 S Tryon St Unit 901
- 435 S Tryon St Unit 307
- 435 S Tryon St
- 1333 Carlton Ave
- 1101 E Morehead St Unit 32
- 1528 S Rensselaer Place Unit A
- 205 Lincoln St
- 515 Royal Ct Unit A1
- 515 Royal Ct Unit S1
- 515 Royal Ct
- 615 E Morehead St
- 701 Royal Ct Unit 412
- 711 E Morehead St
- 550 E Brooklyn Village Ave
- 650 E Brooklyn Village Ave Unit B1
- 650 E Brooklyn Village Ave Unit S1
- 650 E Brooklyn Village Ave Unit A3
- 650 E Brooklyn Village Ave
- 909 Camden Grandview Rd Unit C3
- 909 Camden Grandview Rd Unit B1.1
- 909 Camden Grandview Rd Unit A1-TH
- 1106 Euclid Ave
- 520 E Martin Luther King Junior Blvd Unit 1102
- 900 E Brooklyn Village Ave
- 1100 South Blvd
- 315 Arlington Ave Unit 901
- 222 S Caldwell St Unit 1601
