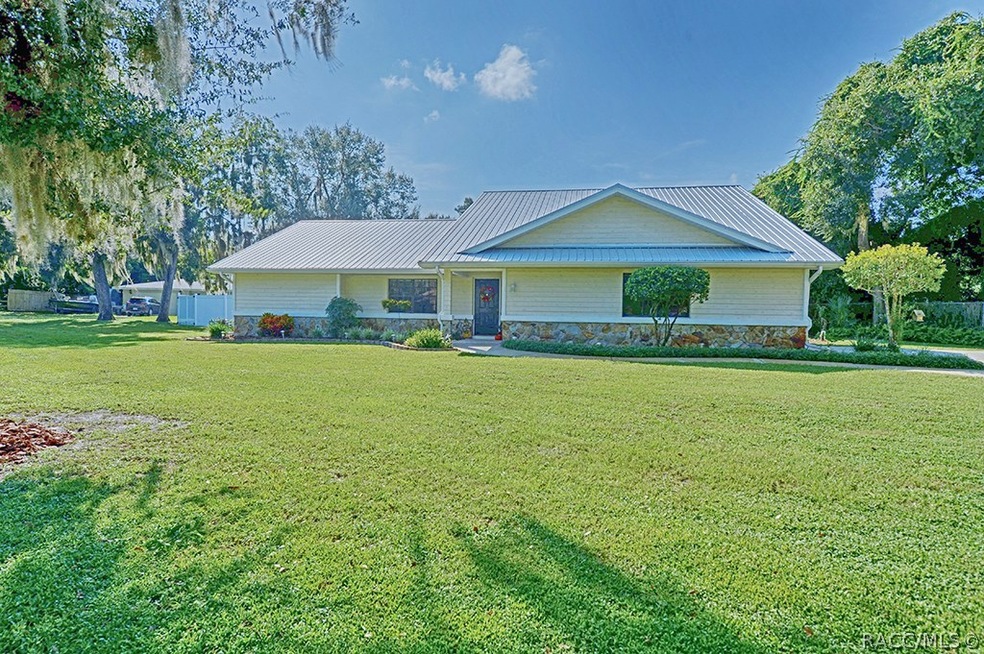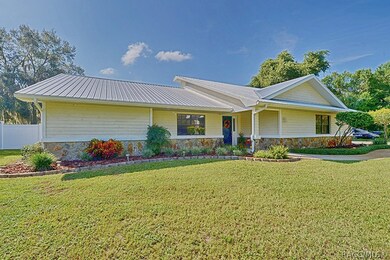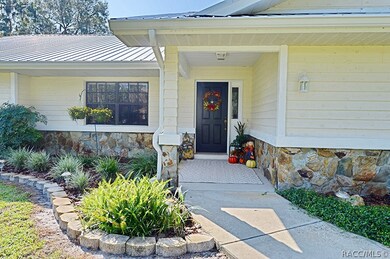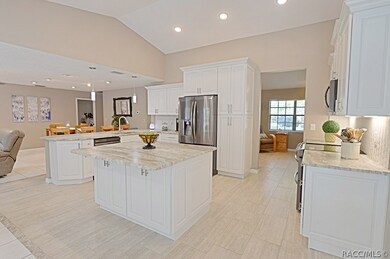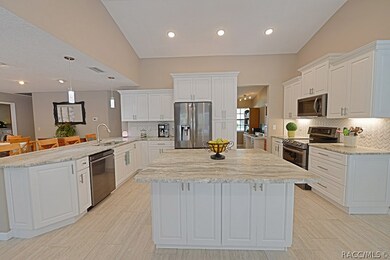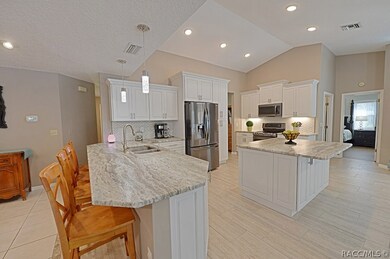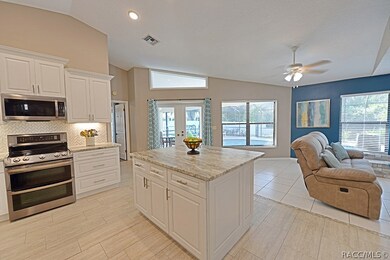
515 S Canaday Dr Inverness, FL 34450
Estimated Value: $513,851 - $642,000
Highlights
- Lake Front
- Water Access
- Primary Bedroom Suite
- Docks
- In Ground Pool
- Updated Kitchen
About This Home
As of July 2020Paradise found on Gospel Island! The luxurious 2-story home with an in ground pool, screened patio and boat dock invites comfort, and displays modern elegance. With 4 bedrooms, 3 bathrooms, generous living space and stylish finishes, you'll love a perfect setting for relaxing & entertaining. Enjoy gathering in the generously sized living/dining area graced by a fireplace and french doors that lead out to the rear lanai. The recently-renovated gourmet kitchen will inspire your inner chef with its granite counters, large center island, walk-in pantry, and stainless steel appliances. Divine master suite features french doors overlooking the lanai and a lavish en suite bath will a soaking tub and separate glass shower. Finishing off the main floor is an additional guest bedroom and bathroom. The second story offers two large bedrooms, bathroom with dual sinks not to mention a walk-in attic with plenty of storage! This unique shaped property offers a secluded lot w/water access.
Home Details
Home Type
- Single Family
Est. Annual Taxes
- $1,508
Year Built
- Built in 1986
Lot Details
- 0.53 Acre Lot
- Lake Front
- Property fronts a county road
- Fenced Yard
- Vinyl Fence
- Landscaped
- Irregular Lot
- Property is zoned CLR
Parking
- 2 Car Attached Garage
- Driveway
Home Design
- Block Foundation
- Metal Roof
- Stucco
Interior Spaces
- 2,665 Sq Ft Home
- Multi-Level Property
- Open Floorplan
- Gas Fireplace
- French Doors
- Ceramic Tile Flooring
Kitchen
- Updated Kitchen
- Eat-In Kitchen
- Breakfast Bar
- Electric Oven
- Built-In Microwave
- Dishwasher
- Solid Surface Countertops
Bedrooms and Bathrooms
- 4 Bedrooms
- Primary Bedroom on Main
- Primary Bedroom Suite
- Walk-In Closet
- 3 Full Bathrooms
- Dual Sinks
- Bathtub
- Garden Bath
- Separate Shower
Laundry
- Laundry in unit
- Laundry Tub
Outdoor Features
- In Ground Pool
- Water Access
- Docks
- Lake Privileges
- Shed
Schools
- Inverness Primary Elementary School
- Inverness Middle School
- Citrus High School
Utilities
- Central Air
- Heat Pump System
- Well
- Septic Tank
Community Details
Overview
- No Home Owners Association
- Gospel Island Homesites Subdivision
Amenities
- Shops
Ownership History
Purchase Details
Home Financials for this Owner
Home Financials are based on the most recent Mortgage that was taken out on this home.Purchase Details
Home Financials for this Owner
Home Financials are based on the most recent Mortgage that was taken out on this home.Purchase Details
Home Financials for this Owner
Home Financials are based on the most recent Mortgage that was taken out on this home.Purchase Details
Home Financials for this Owner
Home Financials are based on the most recent Mortgage that was taken out on this home.Purchase Details
Home Financials for this Owner
Home Financials are based on the most recent Mortgage that was taken out on this home.Purchase Details
Purchase Details
Purchase Details
Similar Homes in Inverness, FL
Home Values in the Area
Average Home Value in this Area
Purchase History
| Date | Buyer | Sale Price | Title Company |
|---|---|---|---|
| Cahela Lynsie Marie | $347,000 | American Title Svc Agcy Llc | |
| Maddox David K | $200,000 | -- | |
| Maddox David K | -- | Dba Crystal River Title | |
| Maddox David K | $100 | -- | |
| Perry Toni M | $160,000 | Dba Crystal River Title | |
| Deduct Bluhm Randall Steven | $90,000 | Crystal River Title Company | |
| Maddox David K | $4,200 | -- | |
| Maddox David K | $4,000 | -- |
Mortgage History
| Date | Status | Borrower | Loan Amount |
|---|---|---|---|
| Open | Cahela Lynsie Marie | $12,829 | |
| Open | Cahela Lynsie Marie | $337,565 | |
| Previous Owner | Maddox David K | $114,000 | |
| Previous Owner | Maddox David K | $50,000 | |
| Previous Owner | Maddox David K | $160,000 | |
| Previous Owner | Perry Toni M | $85,000 |
Property History
| Date | Event | Price | Change | Sq Ft Price |
|---|---|---|---|---|
| 07/15/2020 07/15/20 | Sold | $347,000 | -7.2% | $130 / Sq Ft |
| 06/15/2020 06/15/20 | Pending | -- | -- | -- |
| 08/30/2019 08/30/19 | For Sale | $374,000 | -- | $140 / Sq Ft |
Tax History Compared to Growth
Tax History
| Year | Tax Paid | Tax Assessment Tax Assessment Total Assessment is a certain percentage of the fair market value that is determined by local assessors to be the total taxable value of land and additions on the property. | Land | Improvement |
|---|---|---|---|---|
| 2024 | $3,704 | $285,569 | -- | -- |
| 2023 | $3,704 | $277,251 | $0 | $0 |
| 2022 | $3,465 | $269,176 | $0 | $0 |
| 2021 | $3,325 | $261,336 | $0 | $0 |
| 2020 | $1,530 | $257,361 | $24,750 | $232,611 |
| 2019 | $1,508 | $235,888 | $24,750 | $211,138 |
| 2018 | $1,431 | $211,269 | $24,750 | $186,519 |
| 2017 | $1,423 | $126,458 | $24,700 | $101,758 |
| 2016 | $1,436 | $123,857 | $17,020 | $106,837 |
| 2015 | $1,455 | $122,996 | $14,460 | $108,536 |
| 2014 | $1,483 | $122,020 | $14,330 | $107,690 |
Agents Affiliated with this Home
-
Laurie Callahan

Seller's Agent in 2020
Laurie Callahan
Century 21 J.W.Morton R.E.
(352) 464-0743
240 Total Sales
Map
Source: REALTORS® Association of Citrus County
MLS Number: 785605
APN: 20E-19S-09-0010-000A0-0020
- 7722 E Allen Dr
- 875 S Adams Pond Terrace
- 757 S Terri Point
- 9312 E Gospel Island Rd
- 7936 E Gospel Island Rd
- 7408 E Gospel Island Rd
- 1005 S Sands Paradise Point
- 7228 E Oak Isle Dr
- 737 S Gospel Oaks Terrace
- 814 S Bel Air Dr
- 1123 S Waterview Dr
- 41 N Archwood Dr
- 53 N Archwood Dr
- 11 N Shadow Wood Dr
- 8515 E Gospel Island Rd
- 1395 S Tranquil Point
- 1255 S Estate Point
- 8618 E Gospel Island Rd Unit 66
- 8618 E Gospel Island Rd Unit 15
- 8618 E Gospel Island Rd Unit 52
- 515 S Canaday Dr
- 511 S Canaday Dr
- 516 S Canaday Dr
- 7728 E Allen Dr
- 7736 E Allen Dr
- 7744 E Allen Dr
- 507 S Canaday Dr
- 7820 E Allen Dr
- 7748 E Allen Dr
- 7724 E Allen Dr
- 7741 E Allen Dr
- 7800 E Allen Dr
- 7745 E Allen Dr
- 501 S Canaday Dr
- 7825 E Allen Dr
- 7749 E Allen Dr
- 7819 E Allen Dr
- 7815 E Allen Dr
- 7729 E Allen Dr
- 7755 E Allen Dr
