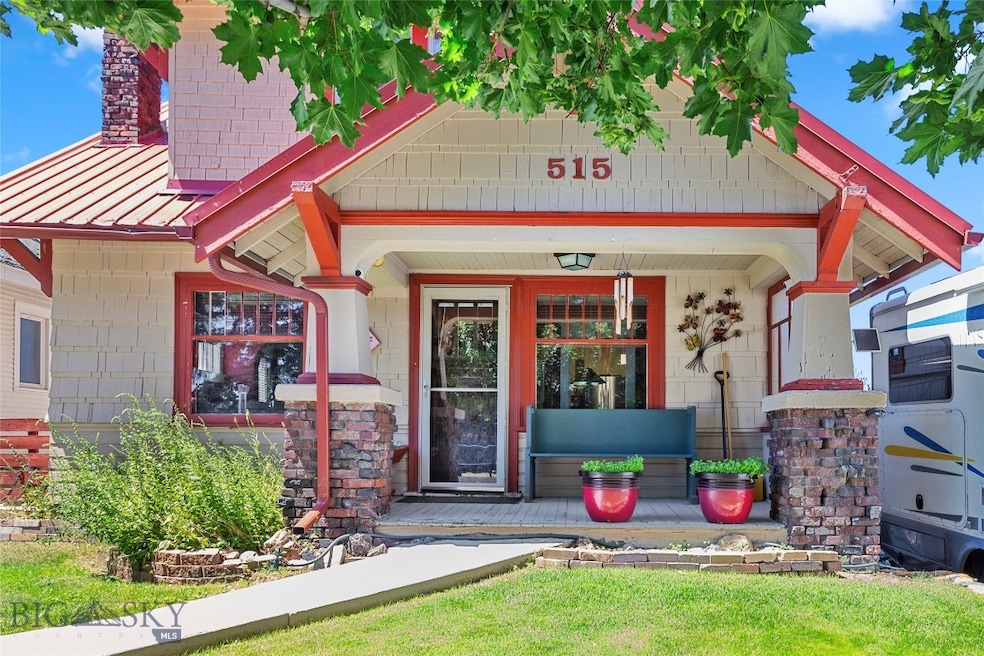515 S Crystal St Butte, MT 59701
Central Butte NeighborhoodEstimated payment $2,321/month
Highlights
- Craftsman Architecture
- Main Floor Primary Bedroom
- Lawn
- Wood Flooring
- Sun or Florida Room
- No HOA
About This Home
Located in a prime Butte location, this classic Craftsman-style bungalow offers both character and flexibility. With 4 bedrooms and 2.5 bathrooms, the home provides ample space for homeowners and solid potential for investors.
On the main floor, you'll find hardwood floors in the living and dining rooms, a fireplace, a functional kitchen, laundry area, and a bright sunporch. Upstairs are three additional bedrooms and a full bath.
The walk-out basement includes a primary suite with a full ensuite, a spacious walk-in closet, a half bath, and a family room. This level has its own entrance, offering privacy and a variety of possible uses.
The backyard is beautifully landscaped and offers a private setting to relax or entertain. A detached garage adds convenience.
Located only a block from the hospital and just a quick trip up the hill to Montana Tech. Nestled in Uptown Butte, this location offers easy access to local shops, restaurants, and the best of what Butte has to offer. It’s a great spot for work, school, or investment.
Home Details
Home Type
- Single Family
Est. Annual Taxes
- $2,570
Year Built
- Built in 1918
Lot Details
- 5,009 Sq Ft Lot
- Partially Fenced Property
- Landscaped
- Lawn
- Zoning described as R2 - Residential Two-Household Medium Density
Parking
- 1 Car Detached Garage
Home Design
- Craftsman Architecture
- Bungalow
- Metal Roof
Interior Spaces
- 2,266 Sq Ft Home
- 2-Story Property
- Ceiling Fan
- Fireplace
- Family Room
- Living Room
- Dining Room
- Sun or Florida Room
- Laundry Room
Kitchen
- Range
- Dishwasher
Flooring
- Wood
- Partially Carpeted
- Laminate
- Tile
- Vinyl
Bedrooms and Bathrooms
- 4 Bedrooms
- Primary Bedroom on Main
Basement
- Walk-Out Basement
- Recreation or Family Area in Basement
- Finished Basement Bathroom
- Basement Window Egress
Outdoor Features
- Patio
Utilities
- Forced Air Heating System
- Heating System Uses Natural Gas
- Phone Available
Community Details
- No Home Owners Association
Listing and Financial Details
- Assessor Parcel Number 0001375000
Map
Home Values in the Area
Average Home Value in this Area
Tax History
| Year | Tax Paid | Tax Assessment Tax Assessment Total Assessment is a certain percentage of the fair market value that is determined by local assessors to be the total taxable value of land and additions on the property. | Land | Improvement |
|---|---|---|---|---|
| 2024 | $2,570 | $236,000 | $0 | $0 |
| 2023 | $2,569 | $236,000 | $0 | $0 |
| 2022 | $2,115 | $144,100 | $0 | $0 |
| 2021 | $1,596 | $144,100 | $0 | $0 |
| 2020 | $1,902 | $116,200 | $0 | $0 |
| 2019 | $1,896 | $116,200 | $0 | $0 |
| 2018 | $1,839 | $115,400 | $0 | $0 |
| 2017 | $1,171 | $115,400 | $0 | $0 |
| 2016 | $1,647 | $110,600 | $0 | $0 |
| 2015 | $1,166 | $110,600 | $0 | $0 |
| 2014 | $1,598 | $58,882 | $0 | $0 |
Property History
| Date | Event | Price | Change | Sq Ft Price |
|---|---|---|---|---|
| 08/11/2025 08/11/25 | Pending | -- | -- | -- |
| 08/07/2025 08/07/25 | Price Changed | $395,500 | -2.8% | $175 / Sq Ft |
| 07/14/2025 07/14/25 | For Sale | $407,000 | -- | $180 / Sq Ft |
Mortgage History
| Date | Status | Loan Amount | Loan Type |
|---|---|---|---|
| Closed | $151,852 | VA | |
| Closed | $153,271 | New Conventional | |
| Closed | $170,000 | New Conventional |
Source: Big Sky Country MLS
MLS Number: 404083
APN: 01-1197-13-3-40-05-0000
- 600 W Gold St
- 631 S Clark St
- 508 W Platinum St
- 683 S Alabama St
- 623 S Jackson St
- 510 S Excelsior Ave
- 109 S Crystal St
- 525 W Mercury St
- 810 Travonia St
- TBD W Galena St
- 527 W Park St
- 735 Placer St
- 1125 W Porphyry St
- 901 S Washington St Unit 29
- 701 S Dakota St
- 815 Dexter St
- 303 W Park St
- 1043 W Galena St
- 1045 W Galena St
- 1041 W Galena St







