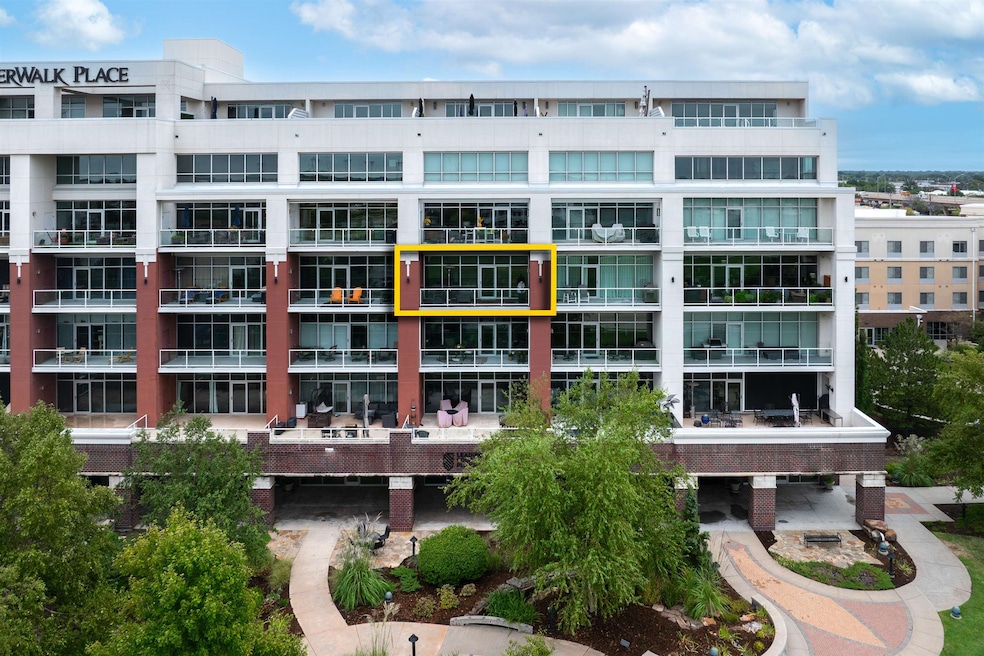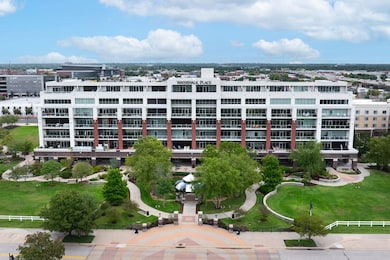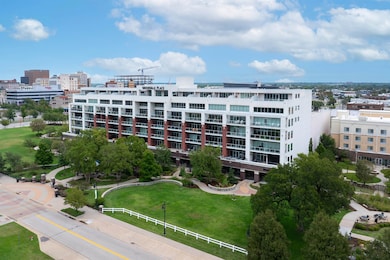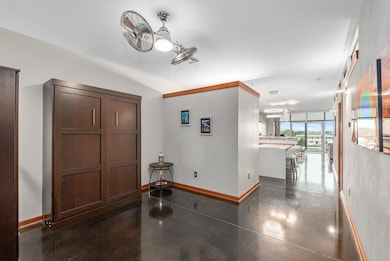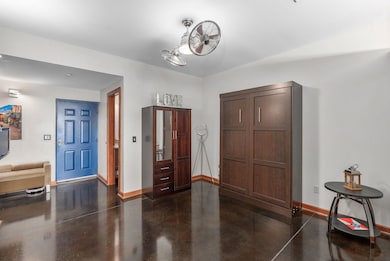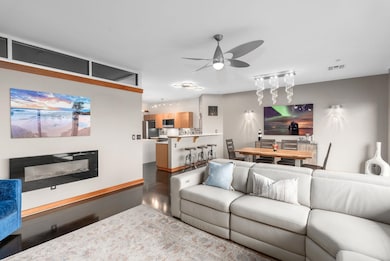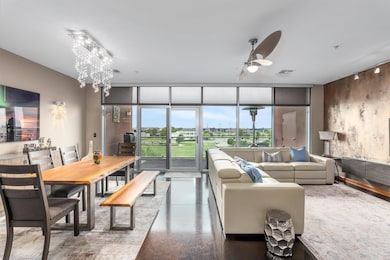515 S Main St Wichita, KS 67202
Downtown Wichita NeighborhoodEstimated payment $2,865/month
Highlights
- Fitness Center
- Balcony
- Living Room
- Jogging Path
- Walk-In Closet
- 1-Story Property
About This Home
Experience downtown living at its finest at WaterWalk Place — where modern design meets unbeatable location. Perched on the 4th floor, this stunning 1-bedroom, 2-bath residence overlooks Wichita’s city skyline and offers the best seat in the house for Riverfest fireworks, hot air balloon launches, and downtown events. Inside, you’ll find an open-concept layout filled with natural light, premium finishes, and thoughtful details throughout. The kitchen features sleek countertops, stainless-steel appliances, and a breakfast bar perfect for casual dining. The spacious living area opens to a private balcony — your personal retreat with city views that come alive day and night. The primary suite provides a relaxing escape with a generous walk-in closet and a beautifully updated bathroom, while the second full bath adds flexibility for guests or a home office setup. Residents enjoy exclusive amenities, including a 5th-floor fitness center and clubhouse that overlook the ballpark and Arkansas River, plus a secure, gated parking garage with your space located conveniently near the entrance. Step outside and you’re moments from Century II, Intrust Bank Arena, Naftzger Park, and some of Wichita’s best dining and entertainment options. Whether you’re catching a concert across the street or enjoying a peaceful evening on your balcony, this condo puts you in the heart of it all — where home isn’t far from the action... it is the action.
Listing Agent
Reece Nichols South Central Kansas License #00242152 Listed on: 09/29/2025

Home Details
Home Type
- Single Family
Est. Annual Taxes
- $4,213
Year Built
- Built in 2007
HOA Fees
- $300 Monthly HOA Fees
Parking
- 1 Car Garage
Interior Spaces
- 1,455 Sq Ft Home
- 1-Story Property
- Ceiling Fan
- Electric Fireplace
- Living Room
- Carpet
Kitchen
- Microwave
- Dishwasher
- Trash Compactor
- Disposal
Bedrooms and Bathrooms
- 1 Bedroom
- Walk-In Closet
- 2 Full Bathrooms
Laundry
- Laundry on main level
- 220 Volts In Laundry
Schools
- Washington Elementary School
- East High School
Additional Features
- Balcony
- Forced Air Heating and Cooling System
Listing and Financial Details
- Assessor Parcel Number 124-20-0-43-10-001.42
Community Details
Overview
- Association fees include exterior maintenance, insurance, lawn service, recreation facility, security, snow removal, trash, water, gen. upkeep for common ar
- $300 HOA Transfer Fee
- Waterwalk Residences Subdivision
- Greenbelt
Recreation
- Fitness Center
- Jogging Path
Additional Features
- Community Storage Space
- Security
Map
Home Values in the Area
Average Home Value in this Area
Property History
| Date | Event | Price | List to Sale | Price per Sq Ft | Prior Sale |
|---|---|---|---|---|---|
| 11/14/2025 11/14/25 | For Rent | $1,875 | 0.0% | -- | |
| 09/29/2025 09/29/25 | For Sale | $420,000 | -26.3% | $289 / Sq Ft | |
| 09/23/2025 09/23/25 | For Sale | $569,900 | +96.6% | $288 / Sq Ft | |
| 07/01/2025 07/01/25 | Sold | -- | -- | -- | View Prior Sale |
| 06/22/2025 06/22/25 | Pending | -- | -- | -- | |
| 05/30/2025 05/30/25 | Price Changed | $289,900 | -2.1% | $262 / Sq Ft | |
| 04/07/2025 04/07/25 | For Sale | $296,000 | 0.0% | $267 / Sq Ft | |
| 04/01/2025 04/01/25 | Off Market | -- | -- | -- | |
| 01/06/2025 01/06/25 | Price Changed | $296,000 | -1.3% | $267 / Sq Ft | |
| 09/13/2024 09/13/24 | For Sale | $299,900 | -57.2% | $271 / Sq Ft | |
| 05/08/2024 05/08/24 | Sold | -- | -- | -- | View Prior Sale |
| 04/23/2024 04/23/24 | Pending | -- | -- | -- | |
| 04/22/2024 04/22/24 | For Sale | $700,000 | 0.0% | $286 / Sq Ft | |
| 04/20/2024 04/20/24 | Rented | $1,850 | +5.7% | -- | |
| 04/09/2024 04/09/24 | Price Changed | $1,750 | -12.3% | $1 / Sq Ft | |
| 02/05/2024 02/05/24 | Price Changed | $1,995 | -9.3% | $1 / Sq Ft | |
| 11/27/2023 11/27/23 | For Rent | $2,200 | 0.0% | -- | |
| 07/20/2023 07/20/23 | Sold | -- | -- | -- | View Prior Sale |
| 06/22/2023 06/22/23 | Pending | -- | -- | -- | |
| 06/22/2023 06/22/23 | For Sale | $350,000 | 0.0% | $255 / Sq Ft | |
| 03/20/2023 03/20/23 | Rented | $2,200 | 0.0% | -- | |
| 02/20/2023 02/20/23 | For Rent | $2,200 | -18.5% | -- | |
| 09/02/2022 09/02/22 | Rented | $2,700 | -10.0% | -- | |
| 08/09/2022 08/09/22 | For Rent | $3,000 | 0.0% | -- | |
| 07/01/2022 07/01/22 | Sold | -- | -- | -- | View Prior Sale |
| 06/06/2022 06/06/22 | Pending | -- | -- | -- | |
| 06/06/2022 06/06/22 | For Sale | $235,000 | -45.3% | $212 / Sq Ft | |
| 05/20/2022 05/20/22 | Sold | -- | -- | -- | View Prior Sale |
| 04/19/2022 04/19/22 | Pending | -- | -- | -- | |
| 04/14/2022 04/14/22 | For Sale | $430,000 | 0.0% | $197 / Sq Ft | |
| 04/28/2021 04/28/21 | Rented | $3,000 | 0.0% | -- | |
| 04/17/2021 04/17/21 | Under Contract | -- | -- | -- | |
| 01/10/2021 01/10/21 | For Rent | $3,000 | 0.0% | -- | |
| 10/29/2020 10/29/20 | Sold | -- | -- | -- | View Prior Sale |
| 09/05/2020 09/05/20 | Pending | -- | -- | -- | |
| 07/29/2020 07/29/20 | For Sale | $429,000 | +71.6% | $176 / Sq Ft | |
| 06/27/2018 06/27/18 | Sold | -- | -- | -- | View Prior Sale |
| 06/15/2018 06/15/18 | Pending | -- | -- | -- | |
| 06/01/2018 06/01/18 | For Sale | $250,000 | +9.2% | $172 / Sq Ft | |
| 05/24/2018 05/24/18 | Sold | -- | -- | -- | View Prior Sale |
| 05/05/2018 05/05/18 | Pending | -- | -- | -- | |
| 04/05/2018 04/05/18 | For Sale | $229,000 | -6.5% | $185 / Sq Ft | |
| 04/14/2017 04/14/17 | Sold | -- | -- | -- | View Prior Sale |
| 02/12/2017 02/12/17 | Pending | -- | -- | -- | |
| 01/20/2017 01/20/17 | For Sale | $245,000 | +4.3% | $168 / Sq Ft | |
| 11/18/2016 11/18/16 | Sold | -- | -- | -- | View Prior Sale |
| 11/11/2016 11/11/16 | Pending | -- | -- | -- | |
| 07/14/2016 07/14/16 | For Sale | $234,900 | -6.0% | $161 / Sq Ft | |
| 04/19/2013 04/19/13 | Sold | -- | -- | -- | View Prior Sale |
| 04/02/2013 04/02/13 | Pending | -- | -- | -- | |
| 02/04/2013 02/04/13 | For Sale | $250,000 | +25.1% | $172 / Sq Ft | |
| 06/20/2012 06/20/12 | Sold | -- | -- | -- | View Prior Sale |
| 05/06/2012 05/06/12 | Pending | -- | -- | -- | |
| 05/06/2012 05/06/12 | For Sale | $199,900 | -- | $137 / Sq Ft |
Source: South Central Kansas MLS
MLS Number: 662577
- 515 S Main St #503 Waterwalk Place
- 915 S Topeka Ave
- 201 S Saint Francis St
- 201 S Saint Francis Ave
- 1015 S Main St
- 1016 S Water St
- 701 S Sycamore St
- 1120 &1124 S Water
- 738 W Hendryx St
- 1223 S Main St
- 324 N Topeka Ave
- 151 N Rock Island Ave
- 841 W Hendryx St
- 1248 S Waco Ave
- 1228 S Emporia Ave
- 1321 S Main St
- 1344 S Water St
- 1339 S Palisade St
- 1400 S Wichita St
- 735 & 737 S Laura Ave
- 816 S Water St
- 411 W Maple St
- 200 E Douglas Ave
- 251 W Douglas Ave
- 201 S Saint Francis St
- 425 W Taft St
- 201 S St Francis Ave Unit 401
- 430 S Commerce St
- 150 N Main St
- 365 W 1st St
- 201 N Water St
- 619 E William St
- 154 N Topeka Ave
- 150 N Mclean Blvd
- 820 W Burton St
- 225 N Sycamore St
- 215 N Santa fe Ave Unit ID1302543P
- 701 E 1st St
- 701 E 2nd St N
- 701 E 2nd St N Unit ID1074455P
