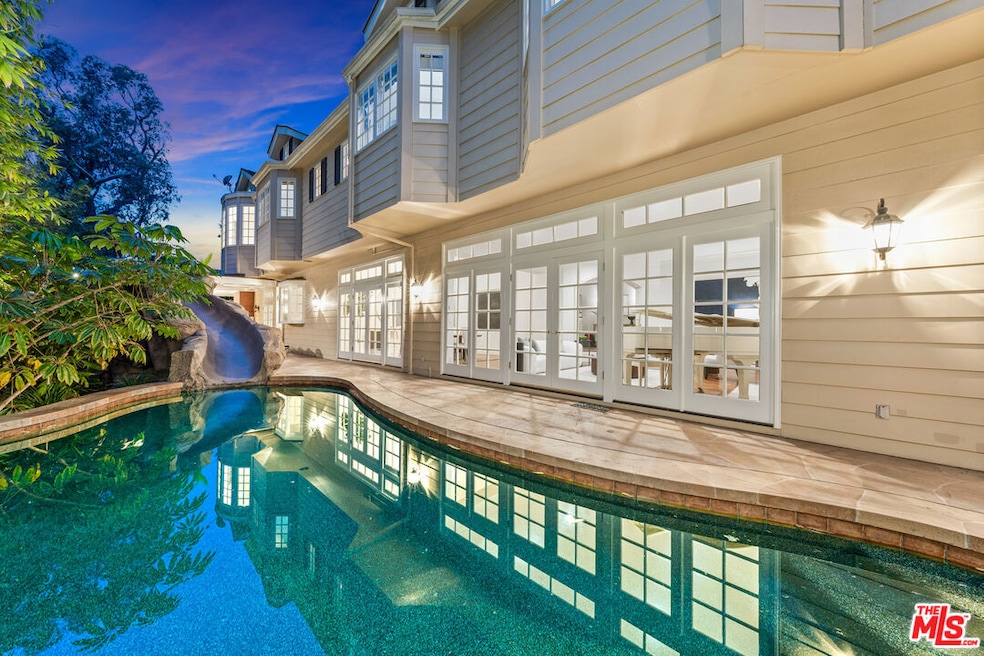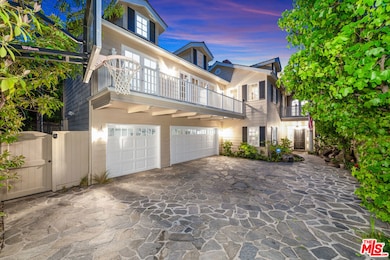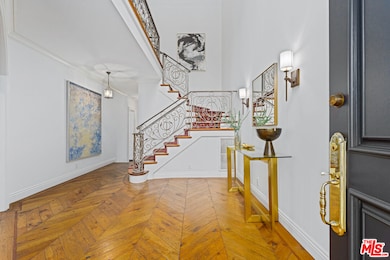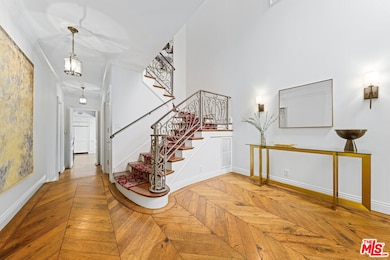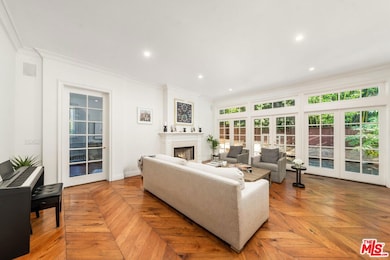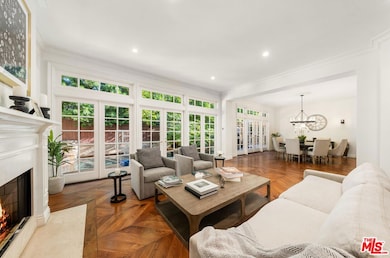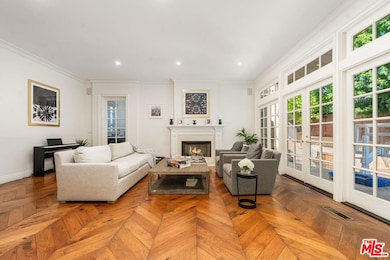515 S Westgate Ave Los Angeles, CA 90049
Brentwood NeighborhoodHighlights
- Attached Guest House
- Heated In Ground Pool
- Traditional Architecture
- 24-Hour Security
- Vaulted Ceiling
- Outdoor Fireplace
About This Home
CHARMING ESTATE in prestigious area of Brentwood: sitting on a grand 10,572 square foot lot this gorgeous two-story estate has 6 bedrooms & 6 bathrooms with finest custom details & quality at every corner. Privately tucked away at end of cul-de-sac with private driveway & 3 car garages. Its a grand yet intimate space make ideal for elegant cozy living & entertaining, special highlights: the spectacular primary suite with vaulted ceiling, an intimate sitting area, 2 large walk-in closets, balcony, spa-like bath and soaking tub and double vanity - fireplace in family room, primary suite, living room, office and patio, an oversized gourmet kitchen with large -center island, and walk-in pantry with glass ceiling breakfast area. All doors open to a lush outdoor space, including: a pebble-tech saltwater pool with rockslide, covered lounge area with fireplace, and a built-in grill with large island. Backyard haven! Perfect for entertaining all year long! The property also includes private office with fireplace, guest suite with separate entryway and large gym. This property is also a part of an award-winning school district and neighboring to the best restaurants and shops of the beautiful city of Brentwood.
Home Details
Home Type
- Single Family
Est. Annual Taxes
- $66,799
Year Built
- Built in 1999
Lot Details
- 10,580 Sq Ft Lot
- Property is zoned LARS
Parking
- 3 Car Garage
- 3 Carport Spaces
- Driveway
Home Design
- Traditional Architecture
Interior Spaces
- 5,939 Sq Ft Home
- 1-Story Property
- Bar
- Vaulted Ceiling
- Family Room with Fireplace
- Living Room with Fireplace
- Dining Area
- Den
- Bonus Room
- Home Gym
- Pool Views
Kitchen
- Breakfast Room
- Walk-In Pantry
- Freezer
- Dishwasher
Flooring
- Wood
- Carpet
Bedrooms and Bathrooms
- 6 Bedrooms
- Walk-In Closet
- Powder Room
- 6 Full Bathrooms
- Soaking Tub
Laundry
- Laundry Room
- Laundry on upper level
- Dryer
Home Security
- Alarm System
- Carbon Monoxide Detectors
- Fire Sprinkler System
Pool
- Heated In Ground Pool
- Waterfall Pool Feature
Outdoor Features
- Enclosed Patio or Porch
- Outdoor Fireplace
- Outdoor Grill
Additional Features
- Attached Guest House
- Central Heating and Cooling System
Listing and Financial Details
- Security Deposit $50,000
- Tenant pays for electricity, cable TV, gas, water
- 12 Month Lease Term
- Assessor Parcel Number 4404-028-013
Community Details
Pet Policy
- Call for details about the types of pets allowed
- Pet Deposit $1,000
Security
- 24-Hour Security
Map
Source: The MLS
MLS Number: 25618207
APN: 4404-028-013
- 541 S Westgate Ave
- 308 Oceano Dr
- 651 S Bundy Dr
- 11847 Gorham Ave Unit 410
- 11847 Gorham Ave Unit 202
- 11847 Gorham Ave Unit 302
- 11847 Gorham Ave Unit 210
- 11970 Montana Ave Unit 207
- 11970 Montana Ave Unit 108
- 11939 Gorham Ave Unit 103
- 233 S Saltair Ave
- 11912 Gorham Ave Unit 3
- 575 S Barrington Ave Unit 204
- 11690 Montana Ave Unit 207
- 11690 Montana Ave Unit 306
- 11807 Dorothy St Unit 1
- 12227 Tweed Ln
- 823 S Bundy Dr Unit 110
- 11826 Dorothy St Unit 202
- 210 S Bundy Dr
- 555 S Westgate Ave
- 11789 Montana Ave Unit 15
- 11755 Montana Ave Unit 205
- 11908 Montana Ave
- 11924 Montana Ave Unit 5
- 11924 Montana Ave Unit 6
- 433 S Bundy Dr
- 11717-11725 Montana Ave
- 11970 Montana Ave Unit 311
- 625 S Barrington Ave Unit 103
- 625 S Barrington Ave Unit 110
- 429 S Gretna Green Way
- 11930 Gorham Ave Unit ID9161A
- 809 S Bundy Dr Unit 214
- 646 S Barrington Ave
- 871 Granville Ave Unit 301
- 612 S Barrington Ave Unit 317
- 622 S Barrington Ave Unit 403
- 202 S Saltair Ave
- 555 S Barrington Ave
