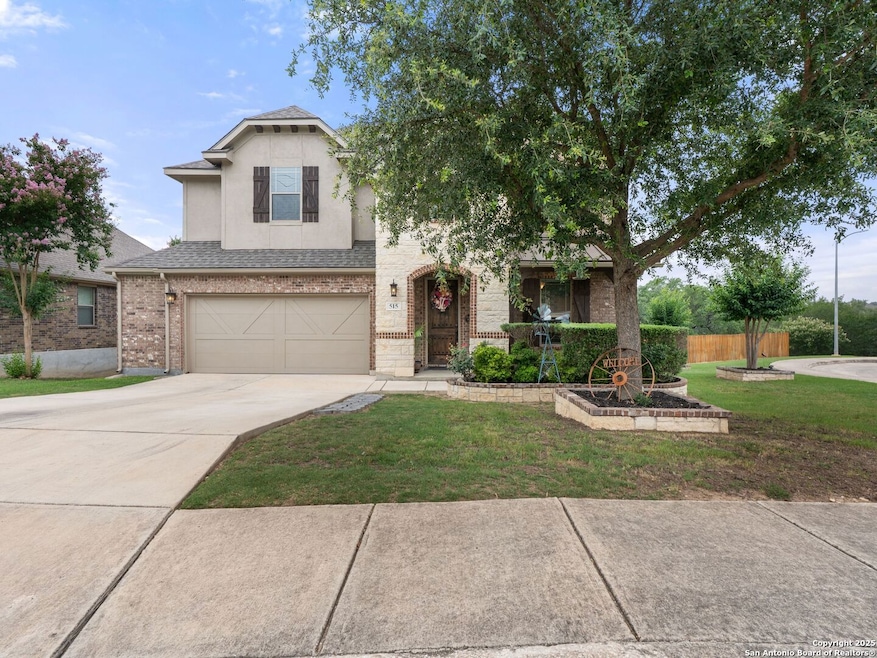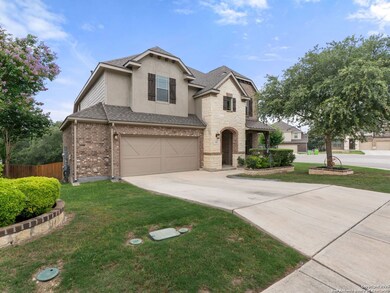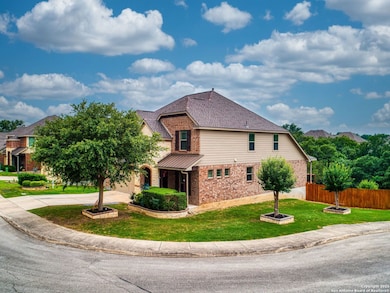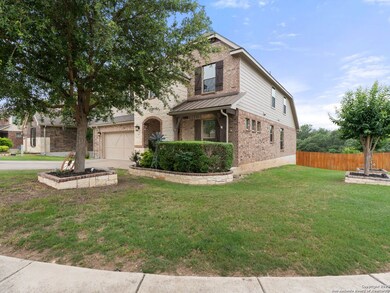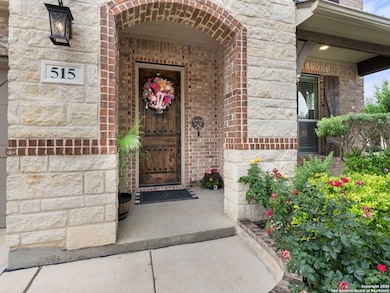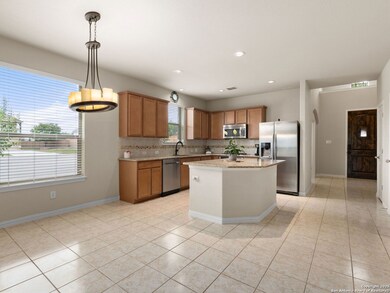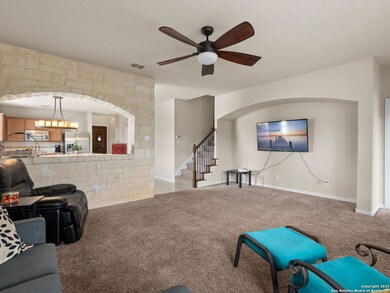
515 Secluded Grove San Antonio, TX 78253
Estimated payment $2,860/month
Highlights
- Walk-In Closet
- Ceramic Tile Flooring
- Fenced
- Park
- Central Air
About This Home
Welcome to this beautifully maintained 4-bedroom, 2.5-bathroom home with a 2 and 1/2 car garage offering 2,835 square feet of thoughtfully designed living space, perfectly nestled on an oversized lot in a quiet cul-de-sac. Located in a tranquil and sought-after neighborhood, this home combines privacy, comfort, and modern convenience. The main floor features a spacious primary suite complete with bay windows, a luxurious in-suite bathroom complete with a separate tub and walk-in shower, double vanities, and a generous walk-in closet ideal for relaxation and privacy. As well as a dedicated study ideal for remote work or a quiet reading retreat. Upstairs, you'll find a large game room that provides the perfect space for movie nights, playtime, or a second lounge area. Three additional bedrooms offering ample space for family and guests. Enjoy recent updates, including freshly shampooed carpets and professionally cleaned grout, ensuring the home feels clean and refreshed. Step outside to a large covered back porch, perfect for entertaining or enjoying your morning coffee while overlooking the lush greenbelt for added peace and privacy. The beautifully landscaped yard enhances the home's curb appeal and provides a serene outdoor oasis.
Home Details
Home Type
- Single Family
Est. Annual Taxes
- $6,054
Year Built
- Built in 2014
Lot Details
- 10,585 Sq Ft Lot
- Fenced
HOA Fees
- $29 Monthly HOA Fees
Parking
- 2 Car Garage
Home Design
- Brick Exterior Construction
- Slab Foundation
- Composition Roof
Interior Spaces
- 2,835 Sq Ft Home
- Property has 2 Levels
- Window Treatments
Kitchen
- Dishwasher
- Disposal
Flooring
- Carpet
- Ceramic Tile
Bedrooms and Bathrooms
- 4 Bedrooms
- Walk-In Closet
Laundry
- Laundry on main level
- Washer Hookup
Schools
- Lieck Elementary School
- Bernal Middle School
- Brennan High School
Utilities
- Central Air
- Window Unit Heating System
- Heating System Uses Natural Gas
- Cable TV Available
Listing and Financial Details
- Legal Lot and Block 16 / 28
- Assessor Parcel Number 043675280160
- Seller Concessions Not Offered
Community Details
Overview
- $350 HOA Transfer Fee
- Gordons Grove HOA
- Built by Gehan Homes
- Gordons Grove Subdivision
- Mandatory home owners association
Recreation
- Park
Map
Home Values in the Area
Average Home Value in this Area
Tax History
| Year | Tax Paid | Tax Assessment Tax Assessment Total Assessment is a certain percentage of the fair market value that is determined by local assessors to be the total taxable value of land and additions on the property. | Land | Improvement |
|---|---|---|---|---|
| 2023 | $6,026 | $372,039 | $64,320 | $335,190 |
| 2022 | $6,837 | $338,217 | $53,620 | $333,060 |
| 2021 | $6,463 | $307,470 | $48,640 | $258,830 |
| 2020 | $6,330 | $294,350 | $53,390 | $240,960 |
| 2019 | $6,475 | $291,570 | $53,390 | $238,180 |
| 2018 | $6,433 | $289,480 | $53,390 | $236,090 |
| 2017 | $6,275 | $281,780 | $53,390 | $228,390 |
| 2016 | $6,144 | $275,900 | $53,390 | $222,510 |
| 2015 | -- | $265,550 | $53,390 | $212,160 |
| 2014 | -- | $34,100 | $0 | $0 |
Property History
| Date | Event | Price | Change | Sq Ft Price |
|---|---|---|---|---|
| 07/14/2025 07/14/25 | Price Changed | $420,000 | -2.3% | $148 / Sq Ft |
| 07/14/2025 07/14/25 | For Sale | $430,000 | 0.0% | $152 / Sq Ft |
| 07/08/2025 07/08/25 | Off Market | -- | -- | -- |
| 05/28/2025 05/28/25 | For Sale | $430,000 | -- | $152 / Sq Ft |
Purchase History
| Date | Type | Sale Price | Title Company |
|---|---|---|---|
| Vendors Lien | -- | Itc |
Mortgage History
| Date | Status | Loan Amount | Loan Type |
|---|---|---|---|
| Open | $284,751 | New Conventional |
Similar Homes in San Antonio, TX
Source: San Antonio Board of REALTORS®
MLS Number: 1870769
APN: 04367-528-0160
- 12907 Gordons Haven
- 351 Fontana Albero
- 623 Point Springs
- 703 Point Springs
- 711 Point Springs
- 418 Palma Noce
- 13019 Heritage Grove
- 315 Prato Brezza
- 13002 Gordons Mott
- 615 Point Sunset
- 818 Grove Bend
- 223 Ville Serene
- 13022 Gordons Knoll
- 13055 Grove Point
- 206 Birchwood Bay
- 306 N Rolling Oaks Ln
- 110 Ville Serene
- 135 Blue Juniper
- 12606 Point Summit
- 12515 Point Summit
- 610 Point Meadow
- 342 Fontana Albero
- 402 Point Valley
- 302 Fontana Albero
- 12658 Point Summit
- 226 Prato Brezza
- 12710 Point Canyon
- 13134 Cipresso Palco
- 515 Park Point
- 822 Point Crossing
- 118 Fontana Albero
- 115 Venezia
- 12814 Capri
- 12626 Sunny Wonder
- 12607 Sunny Wonder
- 12635 Mexican Plum
- 122 Blue Juniper
- 323 Hollow Trail
- 131 Palazzo Torre
- 126 Palma Noce
