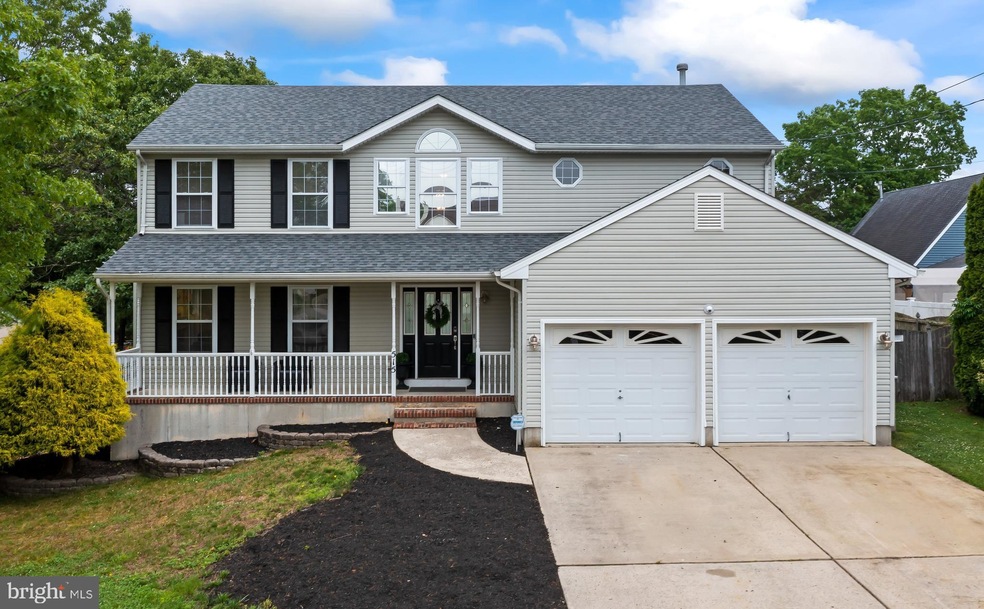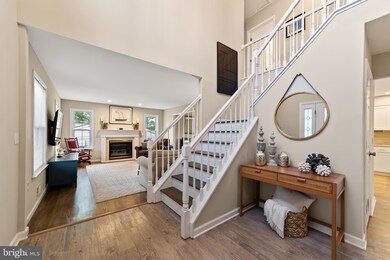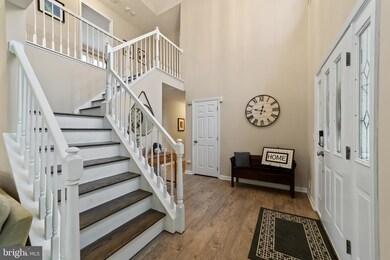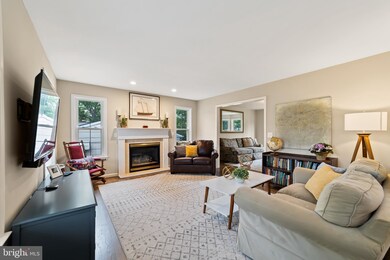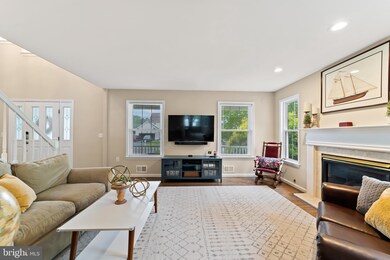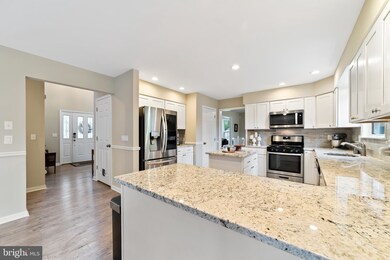
515 Shark Ln Manahawkin, NJ 08050
Stafford NeighborhoodEstimated Value: $621,894 - $660,000
Highlights
- Colonial Architecture
- Attic
- Upgraded Countertops
- Wood Flooring
- No HOA
- Formal Dining Room
About This Home
As of July 2022Welcome to 515 Shark Lane! This beautiful Ocean Acres charmer boasts over 2300 square feet of comfortable living space plus a full basement. Tastefully updated and upgraded throughout, the home is move-in ready and waiting for new owners to make it their own. The front porch provides an inviting refuge to unwind and entertain while contributing to the property’s overall homey vibe. Entering the attractive home, the spacious 2-story foyer features stylish, driftwood-toned laminate flooring and a neutral greige color pallet–instantaneously creating a warm atmosphere for all who enter and successfully setting the mood for the rest of the interior. In a post-pandemic world where people continue to spend lots of time at home, a flexible layout and using spaces to their fullest potential matters more than ever and this home is a great example of how rooms can be used differently than their intended purpose to meet distinct needs with style. To the left of the foyer sit the traditionally formal living room and dining room. These rooms are currently utilized as the family’s main recreational space and home office respectively in an adaptation that emphasizes practicality over formality. However, the elegant gas fireplace and rich, hardwood floors provide an elevated look for those seeking a conventional dressed-up entertaining space. Situated behind the foyer is the fabulous eat-in kitchen with center island. Crisp, white cabinets are offset by polished, granite countertops that combine muted shades of white and gray with striking dark veins and flecks of browns and blacks. Set against a tile backsplash in complementary earth-tones, the result is modern kitchen with a timeless, sophisticated, flair. Adjacent to the kitchen is the customary family room which presently serves a large dining area for extended friends and family to gather. A sliding glass door off the family room leads to the deck that overlooks the fenced-in backyard. Completing the main floor is the powder room and the laundry room with access to the 2-car garage . A hardwood staircase from the foyer leads upstairs to the 2nd floor which includes the master bedroom with updated en suite bathroom and dual walk-in closets, plus 3 additional generously sized bedrooms and a full hall bathroom. Downstairs, the full basement offers an extra 1100+ square feet of potential living space waiting to be finished or ready to serve your storage needs and rough-in plumbing exists for anyone looking to add an additional full bath. Less than 2 years ago the entire home was totally renovated with fresh paint, new flooring, updated baths, updated kitchen and new appliances. With so much to offer, and proximity to a multitude of shopping, dining, and entertainment venues, as well as major travel routes, this is the home you have been waiting for. Call today to schedule your personal tour.
Last Agent to Sell the Property
BHHS Fox & Roach-Washington-Gloucester Listed on: 06/02/2022

Home Details
Home Type
- Single Family
Est. Annual Taxes
- $6,998
Year Built
- Built in 2001
Lot Details
- Lot Dimensions are 75.00 x 0.00
- Property is Fully Fenced
- Level Lot
- Cleared Lot
- Back and Front Yard
- Property is in very good condition
- Property is zoned R90
Parking
- 2 Car Direct Access Garage
- 2 Driveway Spaces
- Front Facing Garage
Home Design
- Colonial Architecture
- Transitional Architecture
- Frame Construction
- Concrete Perimeter Foundation
Interior Spaces
- Property has 2 Levels
- Ceiling Fan
- Skylights
- Fireplace With Glass Doors
- Marble Fireplace
- Fireplace Mantel
- Gas Fireplace
- Entrance Foyer
- Family Room Off Kitchen
- Living Room
- Formal Dining Room
- Basement Fills Entire Space Under The House
- Attic
Kitchen
- Eat-In Kitchen
- Gas Oven or Range
- Built-In Range
- Microwave
- Dishwasher
- Stainless Steel Appliances
- Upgraded Countertops
Flooring
- Wood
- Carpet
- Tile or Brick
Bedrooms and Bathrooms
- 4 Bedrooms
- En-Suite Primary Bedroom
- En-Suite Bathroom
- Walk-In Closet
- Bathtub with Shower
- Walk-in Shower
Laundry
- Laundry Room
- Laundry on main level
- Dryer
- Washer
Utilities
- Forced Air Heating and Cooling System
- Natural Gas Water Heater
Additional Features
- Shed
- Suburban Location
Community Details
- No Home Owners Association
- Ocean Acres Subdivision
Listing and Financial Details
- Tax Lot 00013
- Assessor Parcel Number 31-00044 62-00013
Ownership History
Purchase Details
Home Financials for this Owner
Home Financials are based on the most recent Mortgage that was taken out on this home.Purchase Details
Home Financials for this Owner
Home Financials are based on the most recent Mortgage that was taken out on this home.Purchase Details
Purchase Details
Home Financials for this Owner
Home Financials are based on the most recent Mortgage that was taken out on this home.Purchase Details
Home Financials for this Owner
Home Financials are based on the most recent Mortgage that was taken out on this home.Similar Homes in Manahawkin, NJ
Home Values in the Area
Average Home Value in this Area
Purchase History
| Date | Buyer | Sale Price | Title Company |
|---|---|---|---|
| Combs Nigel | $551,111 | Kosylo John D | |
| Hawk Steven | $410,000 | None Available | |
| Federal National Mortgage Association | $230,000 | None Available | |
| Monczewski Michael | $227,385 | -- | |
| -- | $227,400 | -- |
Mortgage History
| Date | Status | Borrower | Loan Amount |
|---|---|---|---|
| Open | Combs Nigel | $351,111 | |
| Previous Owner | Hawk Steven | $402,573 | |
| Previous Owner | Monczewski Kathleen A | $85,000 | |
| Previous Owner | Monczewski Michael | $75,000 | |
| Previous Owner | Monczewski Kathleen A | $40,000 | |
| Previous Owner | Monczewski Michael | $204,635 |
Property History
| Date | Event | Price | Change | Sq Ft Price |
|---|---|---|---|---|
| 07/20/2022 07/20/22 | Sold | $551,111 | +11.3% | $232 / Sq Ft |
| 06/02/2022 06/02/22 | For Sale | $495,000 | +20.7% | $209 / Sq Ft |
| 01/04/2021 01/04/21 | Sold | $410,000 | +3.8% | $173 / Sq Ft |
| 10/16/2020 10/16/20 | Pending | -- | -- | -- |
| 09/25/2020 09/25/20 | For Sale | $394,900 | -- | $166 / Sq Ft |
Tax History Compared to Growth
Tax History
| Year | Tax Paid | Tax Assessment Tax Assessment Total Assessment is a certain percentage of the fair market value that is determined by local assessors to be the total taxable value of land and additions on the property. | Land | Improvement |
|---|---|---|---|---|
| 2024 | $7,411 | $301,400 | $62,700 | $238,700 |
| 2023 | $7,095 | $301,400 | $62,700 | $238,700 |
| 2022 | $7,095 | $301,400 | $62,700 | $238,700 |
| 2021 | $6,999 | $301,400 | $62,700 | $238,700 |
| 2020 | $7,008 | $301,400 | $62,700 | $238,700 |
| 2019 | $6,908 | $301,400 | $62,700 | $238,700 |
| 2018 | $6,866 | $301,400 | $62,700 | $238,700 |
| 2017 | $6,920 | $294,100 | $62,700 | $231,400 |
| 2016 | $6,850 | $294,100 | $62,700 | $231,400 |
| 2015 | $6,608 | $294,100 | $62,700 | $231,400 |
| 2014 | $6,481 | $284,900 | $61,900 | $223,000 |
Agents Affiliated with this Home
-
TERESA VANDENBERG

Seller's Agent in 2022
TERESA VANDENBERG
BHHS Fox & Roach
(609) 805-0956
2 in this area
139 Total Sales
-
Chris Twardy

Buyer's Agent in 2022
Chris Twardy
BHHS Fox & Roach
(856) 222-0077
2 in this area
671 Total Sales
-
James Murray

Seller's Agent in 2021
James Murray
RE/MAX
(732) 904-8874
10 in this area
237 Total Sales
-

Buyer's Agent in 2021
Andrew Ritchie
RE/MAX
(609) 276-9057
1 in this area
6 Total Sales
-
Gregory Broome

Buyer Co-Listing Agent in 2021
Gregory Broome
RE/MAX
(732) 674-9668
1 in this area
67 Total Sales
Map
Source: Bright MLS
MLS Number: NJOC2010184
APN: 31-00044-62-00013
