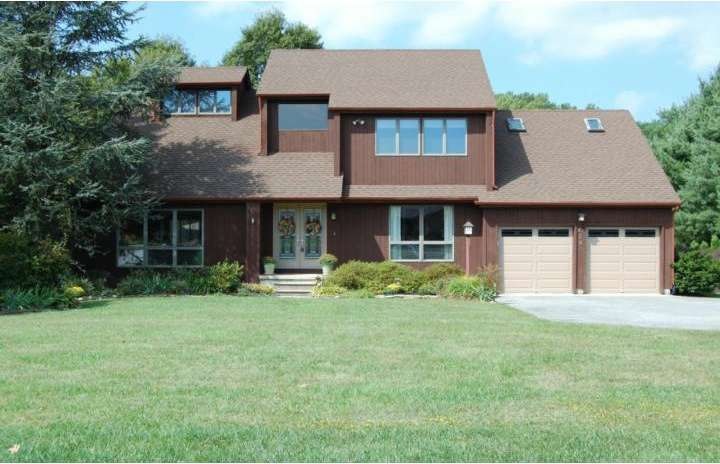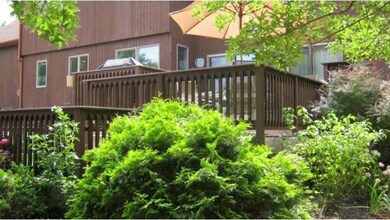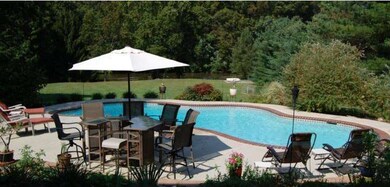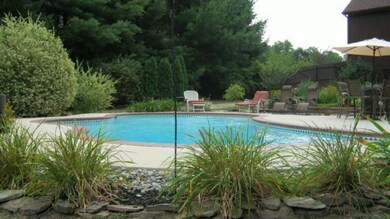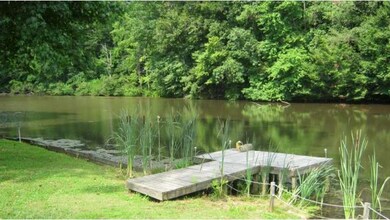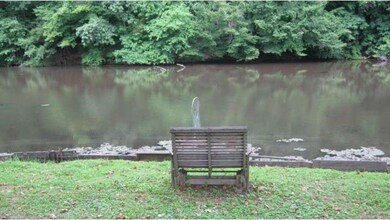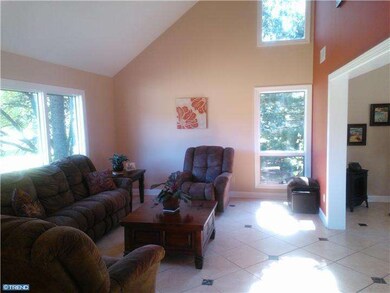
515 Sharp Dr Mickleton, NJ 08056
East Greenwich Township NeighborhoodHighlights
- 520 Feet of Waterfront
- Water Oriented
- Deck
- In Ground Pool
- 1.79 Acre Lot
- Contemporary Architecture
About This Home
As of October 2016SELLER MOTIVATED.BIG PRICE REDUCTION ON This Stunning Lake Front and waterview home with Gunite In-Ground Pool (4yrs) Completely remodeled in 2006. Enter the 2 story foyer which features Italian porcelain tile flooring, open staircase with brand new custom wrought iron railings and bamboo stairs. Step down into the living room with cathedral ceilings and Italian tile floors. Family room with 2 sets of Anderson sliders lead to the 3 tiered deck which overlooks the large lake front yard. New custom maple cabinetry with granite counter tops with recessed lighting,dishwasher, stove, microwave and convection oven, Italian porcelain tile flooring and Anderson windows overlooking the rear yard and lake area. Formal dining room with triple Anderson windows. 2nd floor has 4 bedrooms, 2 full baths, new bamboo and tile flooring. New roof shingles, new high efficient HVAC, new asphalt driveway. All renovations done with only the top of the line ammenities. Situated on 1.79 acres lake front property,Party,Vacation
Last Agent to Sell the Property
BHHS Fox & Roach-Washington-Gloucester Listed on: 07/10/2012

Home Details
Home Type
- Single Family
Est. Annual Taxes
- $9,770
Year Built
- Built in 1988 | Remodeled in 2006
Lot Details
- 1.79 Acre Lot
- Lot Dimensions are 520x150
- 520 Feet of Waterfront
- Cul-De-Sac
- Level Lot
- Wooded Lot
- Property is in good condition
Parking
- 2 Car Attached Garage
- 3 Open Parking Spaces
Home Design
- Contemporary Architecture
- Flat Roof Shape
- Brick Foundation
- Wood Siding
Interior Spaces
- 2,523 Sq Ft Home
- Property has 2 Levels
- Cathedral Ceiling
- Ceiling Fan
- Skylights
- Gas Fireplace
- Family Room
- Living Room
- Dining Room
- Water Views
- Unfinished Basement
- Basement Fills Entire Space Under The House
- Attic Fan
- Home Security System
- Laundry on main level
Kitchen
- Eat-In Kitchen
- Butlers Pantry
- Self-Cleaning Oven
- Dishwasher
Flooring
- Wood
- Tile or Brick
Bedrooms and Bathrooms
- 4 Bedrooms
- En-Suite Primary Bedroom
- En-Suite Bathroom
- 2.5 Bathrooms
Outdoor Features
- In Ground Pool
- Water Oriented
- Property is near a lake
- Deck
- Patio
- Exterior Lighting
- Shed
Schools
- Kingsway Regional Middle School
- Kingsway Regional High School
Utilities
- Forced Air Heating and Cooling System
- Heating System Uses Gas
- 200+ Amp Service
- Natural Gas Water Heater
- On Site Septic
- Cable TV Available
Community Details
- No Home Owners Association
Listing and Financial Details
- Tax Lot 00014
- Assessor Parcel Number 03-01007-00014
Ownership History
Purchase Details
Purchase Details
Home Financials for this Owner
Home Financials are based on the most recent Mortgage that was taken out on this home.Purchase Details
Home Financials for this Owner
Home Financials are based on the most recent Mortgage that was taken out on this home.Purchase Details
Home Financials for this Owner
Home Financials are based on the most recent Mortgage that was taken out on this home.Purchase Details
Home Financials for this Owner
Home Financials are based on the most recent Mortgage that was taken out on this home.Similar Homes in the area
Home Values in the Area
Average Home Value in this Area
Purchase History
| Date | Type | Sale Price | Title Company |
|---|---|---|---|
| Quit Claim Deed | -- | Cockerill Christine C | |
| Bargain Sale Deed | $432,000 | Federation Title Agency Inc | |
| Deed | $390,000 | None Available | |
| Bargain Sale Deed | $490,000 | None Available | |
| Bargain Sale Deed | $375,000 | Cumberland Title |
Mortgage History
| Date | Status | Loan Amount | Loan Type |
|---|---|---|---|
| Previous Owner | $345,600 | New Conventional | |
| Previous Owner | $312,000 | New Conventional | |
| Previous Owner | $320,000 | New Conventional | |
| Previous Owner | $50,600 | Credit Line Revolving | |
| Previous Owner | $100,000 | Credit Line Revolving | |
| Previous Owner | $280,000 | Purchase Money Mortgage | |
| Previous Owner | $30,000 | Unknown | |
| Previous Owner | $300,000 | Stand Alone First | |
| Previous Owner | $280,000 | Unknown | |
| Previous Owner | $215,225 | Unknown |
Property History
| Date | Event | Price | Change | Sq Ft Price |
|---|---|---|---|---|
| 10/13/2016 10/13/16 | Sold | $432,000 | -1.6% | $195 / Sq Ft |
| 10/03/2016 10/03/16 | Pending | -- | -- | -- |
| 08/16/2016 08/16/16 | For Sale | $439,000 | 0.0% | $198 / Sq Ft |
| 07/25/2016 07/25/16 | Pending | -- | -- | -- |
| 07/16/2016 07/16/16 | For Sale | $439,000 | +12.6% | $198 / Sq Ft |
| 01/31/2013 01/31/13 | Sold | $390,000 | -2.5% | $155 / Sq Ft |
| 12/10/2012 12/10/12 | Pending | -- | -- | -- |
| 09/15/2012 09/15/12 | Price Changed | $399,900 | -5.9% | $159 / Sq Ft |
| 07/10/2012 07/10/12 | For Sale | $424,900 | -- | $168 / Sq Ft |
Tax History Compared to Growth
Tax History
| Year | Tax Paid | Tax Assessment Tax Assessment Total Assessment is a certain percentage of the fair market value that is determined by local assessors to be the total taxable value of land and additions on the property. | Land | Improvement |
|---|---|---|---|---|
| 2024 | $13,426 | $436,200 | $181,000 | $255,200 |
| 2023 | $13,426 | $436,200 | $181,000 | $255,200 |
| 2022 | $13,047 | $436,200 | $181,000 | $255,200 |
| 2021 | $13,134 | $436,200 | $181,000 | $255,200 |
| 2020 | $13,195 | $436,200 | $181,000 | $255,200 |
| 2019 | $13,060 | $436,200 | $181,000 | $255,200 |
| 2018 | $10,999 | $333,600 | $121,900 | $211,700 |
| 2017 | $10,855 | $333,600 | $121,900 | $211,700 |
| 2016 | $10,230 | $318,100 | $121,900 | $196,200 |
| 2015 | $9,804 | $318,100 | $121,900 | $196,200 |
| 2014 | $9,199 | $318,100 | $121,900 | $196,200 |
Agents Affiliated with this Home
-
Joseph Lamb

Seller's Agent in 2016
Joseph Lamb
Lamb Realty
(856) 520-4821
63 Total Sales
-
Gina Romano

Buyer's Agent in 2016
Gina Romano
Romano Realty
(856) 889-3963
21 in this area
322 Total Sales
-
Chris Epifano

Seller's Agent in 2013
Chris Epifano
BHHS Fox & Roach
(609) 636-2095
49 Total Sales
Map
Source: Bright MLS
MLS Number: 1004028068
APN: 03-01007-0000-00014
- 9 Still Run Rd
- 23 New Oak Rd
- 402 Doerrmann Dr
- 664 Union Rd
- 714 Elaine Dr
- 137 E Wolfert Station Rd
- 139 E Wolfert Station Rd
- 261 Jennings Way
- 298 Katie Ct
- 243 Jessups Mill Rd
- 209 John Pool Ln
- 6 Marino Dr
- 276-280 County House Rd
- 231 Gaunt Dr
- 37 Whiskey Mill Rd
- 307 Salarno Ct
- 326 Iannelli Rd
- 264 Iannelli Rd
- 376 Concetta Dr
- 7 Balmy Ct
