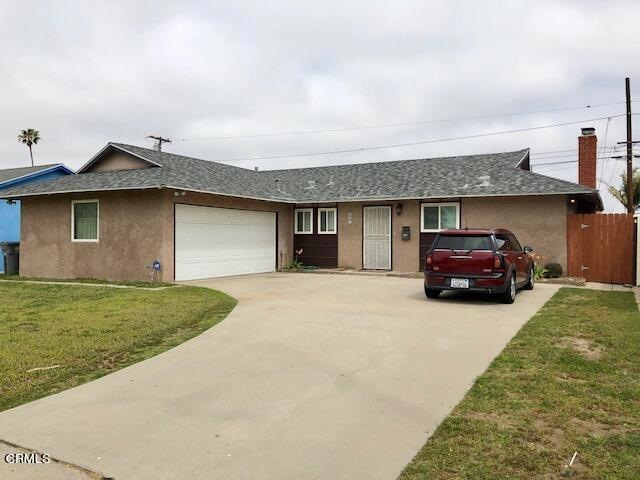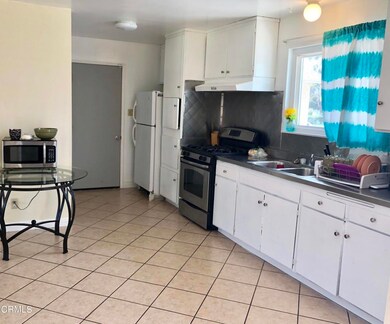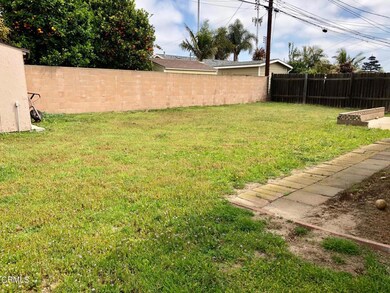
515 Sherwood Way Oxnard, CA 93033
Pleasant Valley Village NeighborhoodHighlights
- No HOA
- Eat-In Kitchen
- Laundry Room
- 2 Car Attached Garage
- Patio
- Tile Flooring
About This Home
As of October 2024Get ready to fall in love with this 3-bedroom, 2-bath gem that's just waiting for its next family! Step inside and be greeted by an open floor plan that's perfect for modern living. The kitchen seamlessly flows into the living room, making it the ideal space for entertaining or simply enjoying family time. With tile and wood floors throughout, this home offers both style and easy maintenance.But that's not alla'step outside to your good-sized backyard, perfect for weekend barbecues, gardening, or just relaxing in your own private oasis. And the location? It couldn't be better! You're just a short walk from schools and a variety of shops, making everyday errands a breeze.This house is more than just a place to livea'it's a place to grow, laugh, and create memories. Don't miss out on the opportunity to make this your family's forever home!
Last Agent to Sell the Property
COVA Realty License #01248626 Listed on: 08/09/2024
Home Details
Home Type
- Single Family
Est. Annual Taxes
- $5,710
Year Built
- Built in 1961
Lot Details
- 6,000 Sq Ft Lot
- Fenced
- No Sprinklers
Parking
- 2 Car Attached Garage
- Parking Available
Home Design
- Stucco
Interior Spaces
- 1,080 Sq Ft Home
- 1-Story Property
- Gas Fireplace
- Family Room
- Living Room with Fireplace
Kitchen
- Eat-In Kitchen
- Gas Oven
- Gas Range
- Range Hood
Flooring
- Laminate
- Tile
- Vinyl
Bedrooms and Bathrooms
- 3 Bedrooms
- 2 Full Bathrooms
Laundry
- Laundry Room
- Washer and Gas Dryer Hookup
Outdoor Features
- Patio
- Exterior Lighting
Utilities
- Central Heating
Community Details
- No Home Owners Association
- Bubbling Springs Villas 4450 Subdivision
Listing and Financial Details
- Tax Tract Number 45
- Assessor Parcel Number 2050454145
Ownership History
Purchase Details
Home Financials for this Owner
Home Financials are based on the most recent Mortgage that was taken out on this home.Purchase Details
Purchase Details
Purchase Details
Home Financials for this Owner
Home Financials are based on the most recent Mortgage that was taken out on this home.Purchase Details
Purchase Details
Home Financials for this Owner
Home Financials are based on the most recent Mortgage that was taken out on this home.Purchase Details
Home Financials for this Owner
Home Financials are based on the most recent Mortgage that was taken out on this home.Purchase Details
Home Financials for this Owner
Home Financials are based on the most recent Mortgage that was taken out on this home.Purchase Details
Similar Homes in the area
Home Values in the Area
Average Home Value in this Area
Purchase History
| Date | Type | Sale Price | Title Company |
|---|---|---|---|
| Grant Deed | $680,000 | Wfg National Title | |
| Grant Deed | -- | None Listed On Document | |
| Deed | -- | None Listed On Document | |
| Grant Deed | -- | Ticor Title Company Of Ca | |
| Quit Claim Deed | -- | None Available | |
| Grant Deed | $420,000 | Fidelity National Title Co | |
| Interfamily Deed Transfer | -- | Nations Title Company | |
| Grant Deed | $450,000 | Financial Title Company | |
| Grant Deed | -- | -- |
Mortgage History
| Date | Status | Loan Amount | Loan Type |
|---|---|---|---|
| Open | $667,683 | FHA | |
| Previous Owner | $435,000 | New Conventional | |
| Previous Owner | $258,000 | New Conventional | |
| Previous Owner | $270,000 | New Conventional | |
| Previous Owner | $413,200 | VA | |
| Previous Owner | $365,000 | VA | |
| Previous Owner | $444,000 | Unknown | |
| Previous Owner | $55,500 | Stand Alone Second | |
| Previous Owner | $90,000 | Stand Alone Second | |
| Previous Owner | $360,000 | Purchase Money Mortgage |
Property History
| Date | Event | Price | Change | Sq Ft Price |
|---|---|---|---|---|
| 10/09/2024 10/09/24 | Sold | $680,000 | -1.4% | $630 / Sq Ft |
| 08/20/2024 08/20/24 | Pending | -- | -- | -- |
| 08/09/2024 08/09/24 | For Sale | $690,000 | +64.3% | $639 / Sq Ft |
| 07/10/2017 07/10/17 | Sold | $420,000 | -6.7% | $389 / Sq Ft |
| 06/02/2017 06/02/17 | Pending | -- | -- | -- |
| 05/23/2017 05/23/17 | For Sale | $450,000 | 0.0% | $417 / Sq Ft |
| 05/03/2017 05/03/17 | Pending | -- | -- | -- |
| 04/20/2017 04/20/17 | For Sale | $450,000 | -- | $417 / Sq Ft |
Tax History Compared to Growth
Tax History
| Year | Tax Paid | Tax Assessment Tax Assessment Total Assessment is a certain percentage of the fair market value that is determined by local assessors to be the total taxable value of land and additions on the property. | Land | Improvement |
|---|---|---|---|---|
| 2025 | $5,710 | $680,000 | $442,000 | $238,000 |
| 2024 | $5,710 | $468,512 | $304,534 | $163,978 |
| 2023 | $5,374 | $459,326 | $298,563 | $160,763 |
| 2022 | $5,264 | $450,320 | $292,709 | $157,611 |
| 2021 | $5,329 | $441,491 | $286,970 | $154,521 |
| 2020 | $5,427 | $436,967 | $284,029 | $152,938 |
| 2019 | $5,264 | $428,400 | $278,460 | $149,940 |
| 2018 | $5,071 | $420,000 | $273,000 | $147,000 |
| 2017 | $4,555 | $389,000 | $255,000 | $134,000 |
| 2016 | $4,389 | $386,000 | $253,000 | $133,000 |
| 2015 | $4,205 | $359,000 | $235,000 | $124,000 |
| 2014 | $3,797 | $324,000 | $212,000 | $112,000 |
Agents Affiliated with this Home
-
David Covarrubias

Seller's Agent in 2024
David Covarrubias
COVA Realty
(805) 827-0652
1 in this area
19 Total Sales
-
Anna Urrutia
A
Seller Co-Listing Agent in 2024
Anna Urrutia
COVA Realty
(805) 758-3471
2 in this area
10 Total Sales
-
Heriberto Farfan

Buyer's Agent in 2024
Heriberto Farfan
The Farfan Group
(805) 766-0267
3 in this area
64 Total Sales
-
Jessica Pugh

Seller's Agent in 2017
Jessica Pugh
Jessica Pugh, Broker
(909) 964-9805
21 Total Sales
-
Steve White

Buyer's Agent in 2017
Steve White
White Realty
(714) 609-7699
4 Total Sales
Map
Source: Ventura County Regional Data Share
MLS Number: V1-25125
APN: 205-0-454-145
- 507 Batten Ln
- 331 Campbell Way
- 350 Campbell Way
- 5233 Perkins Rd
- 4578 Saviers Rd
- 522 Dahl Ave
- 5200 Columbus Place
- 5225 Columbus Place
- 5302 Barrymore Dr
- 5249 Columbus Place
- 404 Percy St
- 234 Johnson Rd
- 713 E Clara St
- 413 Percy St
- 541 Cuesta Del Mar Dr
- 341 Cuesta Del Mar Dr
- 111 Carlisle Ct
- 140 Borrego Ave Unit 174
- 340 Borrego Ave Unit 93
- 632 Joyce Dr



