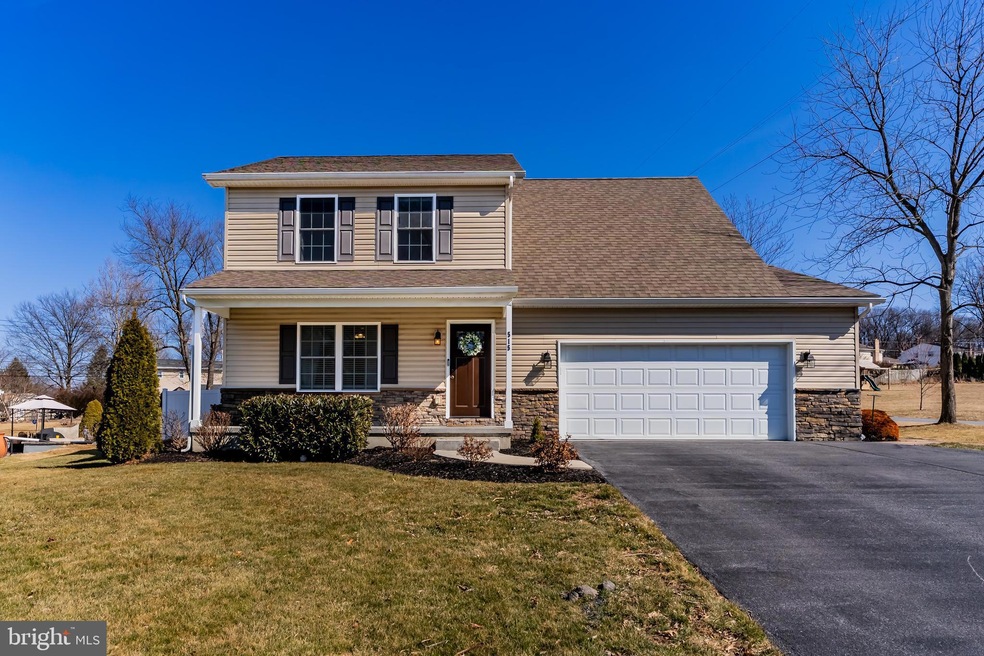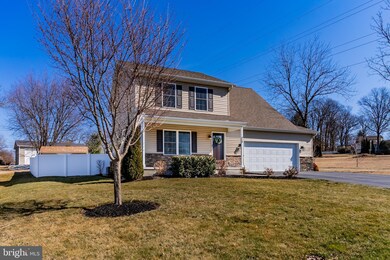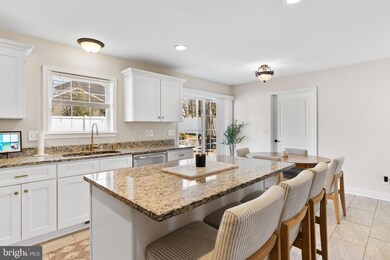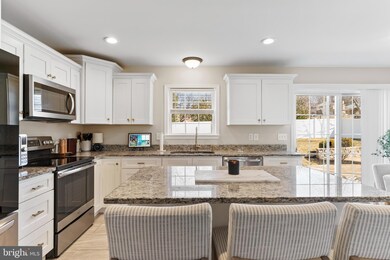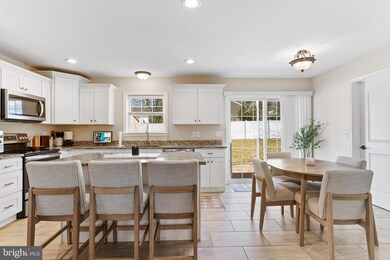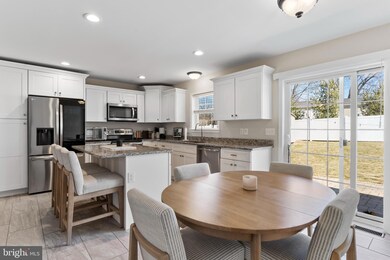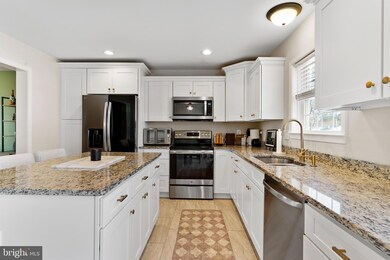
515 Spring Run Dr Mechanicsburg, PA 17055
Upper Allen Township NeighborhoodHighlights
- Traditional Floor Plan
- Traditional Architecture
- Stainless Steel Appliances
- Mechanicsburg Area Senior High School Rated A-
- No HOA
- Porch
About This Home
As of May 2025Love to entertain in your backyard, this is your home? Vinyl fenced-in yard w/ generously sized shed, beautifully crafted paver patio w/ outdoor decorator string lights and an amazing fire pit!! This kitchen has been tastefully planned w/ an island, granite vein counter tops, backsplash, luxury vinyl tile and plenty of lighting as well a cute window overlooking the backyard. The living room is the perfect size for that large sectional along w/ a picture window looking out over the front porch. The garage is made for the toys, w/ an extra bump out to the front which is currently being used for the man cave and bar. This basement is ready for your thought out plan for finishing, already complete with an egress window. This home is located very nicely to Rt. 15, Messiah University, Round Top and many parks!!
Last Agent to Sell the Property
Keller Williams of Central PA License #RS221784L Listed on: 03/04/2025

Home Details
Home Type
- Single Family
Est. Annual Taxes
- $5,390
Year Built
- Built in 2018
Lot Details
- 10,454 Sq Ft Lot
- South Facing Home
- Property is Fully Fenced
- Vinyl Fence
- Landscaped
- Extensive Hardscape
- Level Lot
- Back Yard
- Property is in excellent condition
Parking
- 2 Car Attached Garage
- 4 Driveway Spaces
- Oversized Parking
- Front Facing Garage
- Garage Door Opener
Home Design
- Traditional Architecture
- Fiberglass Roof
- Asphalt Roof
- Stone Siding
- Vinyl Siding
- Passive Radon Mitigation
- Concrete Perimeter Foundation
Interior Spaces
- 1,600 Sq Ft Home
- Property has 2 Levels
- Traditional Floor Plan
- Ceiling Fan
- Double Hung Windows
- Living Room
- Basement Fills Entire Space Under The House
Kitchen
- Eat-In Kitchen
- Electric Oven or Range
- Microwave
- Dishwasher
- Stainless Steel Appliances
- Kitchen Island
- Disposal
Flooring
- Carpet
- Luxury Vinyl Plank Tile
- Luxury Vinyl Tile
Bedrooms and Bathrooms
- 3 Bedrooms
- En-Suite Primary Bedroom
- En-Suite Bathroom
- Bathtub with Shower
Laundry
- Laundry Room
- Laundry on main level
Outdoor Features
- Patio
- Exterior Lighting
- Shed
- Outbuilding
- Porch
Schools
- Mechanicsburg Middle School
- Mechanicsburg Area High School
Utilities
- Central Air
- Heat Pump System
- 200+ Amp Service
- Electric Water Heater
- Municipal Trash
Community Details
- No Home Owners Association
- Spring Run Acres Subdivision
Listing and Financial Details
- Assessor Parcel Number 42-29-2454-368
Ownership History
Purchase Details
Home Financials for this Owner
Home Financials are based on the most recent Mortgage that was taken out on this home.Purchase Details
Home Financials for this Owner
Home Financials are based on the most recent Mortgage that was taken out on this home.Purchase Details
Home Financials for this Owner
Home Financials are based on the most recent Mortgage that was taken out on this home.Similar Homes in Mechanicsburg, PA
Home Values in the Area
Average Home Value in this Area
Purchase History
| Date | Type | Sale Price | Title Company |
|---|---|---|---|
| Deed | $420,000 | None Listed On Document | |
| Deed | $352,000 | -- | |
| Warranty Deed | $279,900 | Iron Valley Abstract Llc |
Mortgage History
| Date | Status | Loan Amount | Loan Type |
|---|---|---|---|
| Open | $420,000 | New Conventional | |
| Previous Owner | $281,600 | New Conventional | |
| Previous Owner | $7,579 | Stand Alone Second | |
| Previous Owner | $274,829 | FHA |
Property History
| Date | Event | Price | Change | Sq Ft Price |
|---|---|---|---|---|
| 05/01/2025 05/01/25 | Sold | $420,000 | +2.4% | $263 / Sq Ft |
| 03/06/2025 03/06/25 | Pending | -- | -- | -- |
| 03/04/2025 03/04/25 | For Sale | $410,000 | +16.5% | $256 / Sq Ft |
| 01/30/2023 01/30/23 | Sold | $352,000 | -6.1% | $220 / Sq Ft |
| 12/20/2022 12/20/22 | Pending | -- | -- | -- |
| 12/16/2022 12/16/22 | For Sale | $374,990 | +34.0% | $234 / Sq Ft |
| 08/16/2019 08/16/19 | Sold | $279,900 | 0.0% | $164 / Sq Ft |
| 07/12/2019 07/12/19 | Pending | -- | -- | -- |
| 06/25/2019 06/25/19 | Price Changed | $279,900 | -3.4% | $164 / Sq Ft |
| 05/22/2019 05/22/19 | For Sale | $289,900 | -- | $170 / Sq Ft |
Tax History Compared to Growth
Tax History
| Year | Tax Paid | Tax Assessment Tax Assessment Total Assessment is a certain percentage of the fair market value that is determined by local assessors to be the total taxable value of land and additions on the property. | Land | Improvement |
|---|---|---|---|---|
| 2025 | $5,709 | $260,200 | $47,200 | $213,000 |
| 2024 | $5,501 | $260,200 | $47,200 | $213,000 |
| 2023 | $5,261 | $260,200 | $47,200 | $213,000 |
| 2022 | $5,120 | $260,200 | $47,200 | $213,000 |
| 2021 | $4,961 | $260,200 | $47,200 | $213,000 |
| 2020 | $4,837 | $260,200 | $47,200 | $213,000 |
Agents Affiliated with this Home
-

Seller's Agent in 2025
Michelle Sneidman
Keller Williams of Central PA
(717) 439-6531
32 in this area
339 Total Sales
-

Seller Co-Listing Agent in 2025
Trenton Sneidman
Keller Williams of Central PA
(717) 364-6291
24 in this area
324 Total Sales
-

Buyer's Agent in 2025
Christina Bailey
Coldwell Banker Realty
(717) 512-0615
25 in this area
636 Total Sales
-

Buyer Co-Listing Agent in 2025
Bradley Bowen
Coldwell Banker Realty
(717) 756-5437
2 in this area
16 Total Sales
-
K
Seller's Agent in 2023
Ketzy Trevizo
Iron Valley Real Estate of Central PA
(410) 446-5554
5 in this area
42 Total Sales
-

Seller's Agent in 2019
Jimmy Koury
RSR, REALTORS, LLC
(717) 215-0917
6 in this area
170 Total Sales
Map
Source: Bright MLS
MLS Number: PACB2039526
APN: 42-29-2454-368
- 2227 Aspen Dr
- 529 Appalachian Ave
- 24 Kim Acres Dr
- 76 Broadwell Ln
- 125 Windrush Ln
- 416 Allegheny Dr
- 10 Round Ridge Rd
- 127 Holly Dr
- 403 Allegheny Dr
- 111 Windrush Ln
- 2403 Rolling Hills Dr
- 3 Keefer Way
- 2422 Rolling Hills Dr
- Lot 1 Pennington Dr
- Lot 36 Pennington Dr
- Lot 37 Pennington Dr
- 2311 Mill Rd
- 2042 Harvest Dr
- 315 Pennington Dr
- 4 E Lisburn Rd
