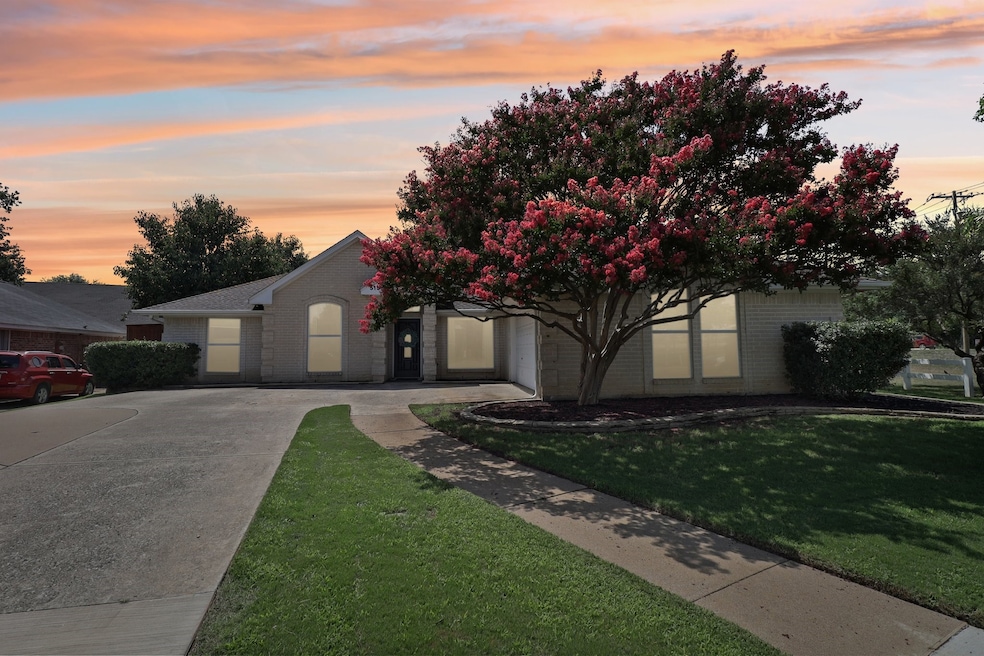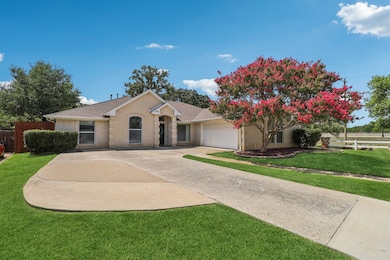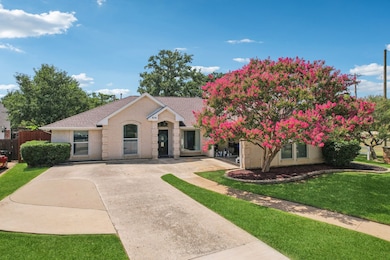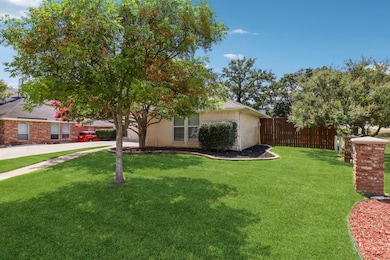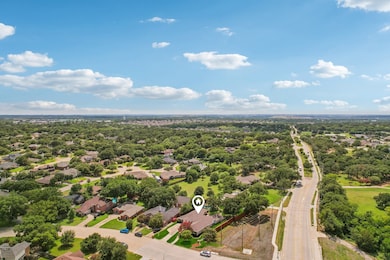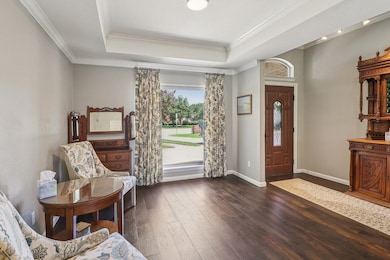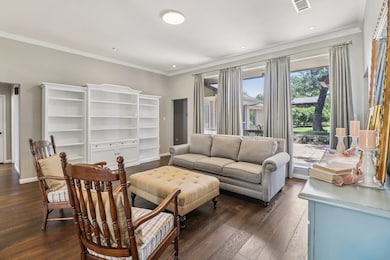
515 Steeplechase Trail Kennedale, TX 76060
Estimated payment $3,849/month
Highlights
- Popular Property
- Wood Flooring
- 2 Car Attached Garage
- In Ground Pool
- Granite Countertops
- 3-minute walk to Rodgers Farm Park
About This Home
Located on a huge corner lot in a wonderfully convenient location in Kennedale, this home has been loved for decades by it's current owners and it truly shows. With 5 bedrooms and 3 full bathrooms, it awaits it's new family. As soon as you drive up to the home you'll notice beautifully updated and renewed landscaping that make the home a picturesque site to see. Inside, you're greeted right away by a spacious formal dining area along with the first of TWO living areas. The updated and upgraded kitchen and bathroom areas will remind you that this home wasn't just lived in, it was loved. New countertops, new appliances, new flooring, new paint, $25,000 invested in the HVAC, $15,000 on the fence, a reliable 30 year shingled roof, and a gorgeous and well-maintained pool greet you as you walk through the tiered back yard demonstrate the investment made to keep this home in it's finest and truest form. This home truly has it all. The refrigerator, washer and dryer, and the $5,000 COMMERCIAL FREEZER can all convey with this home! All located just a short drive from 287 with food, groceries, and shopping. Come and see the approximately $150,000 invested in this home by it's current owners today!
Listing Agent
Griffith Realty Group Brokerage Phone: 214-938-3734 License #0775144 Listed on: 07/11/2025
Home Details
Home Type
- Single Family
Est. Annual Taxes
- $9,596
Year Built
- Built in 1994
Lot Details
- 0.38 Acre Lot
- Gated Home
- Masonry wall
- Property is Fully Fenced
- High Fence
- Back Yard
HOA Fees
- $8 Monthly HOA Fees
Parking
- 2 Car Attached Garage
- Side Facing Garage
- Driveway
- Additional Parking
Home Design
- Brick Exterior Construction
- Slab Foundation
- Shingle Roof
- Asphalt Roof
Interior Spaces
- 2,899 Sq Ft Home
- 1-Story Property
- Built-In Features
- Wood Burning Fireplace
- Fireplace Features Masonry
- Living Room with Fireplace
- Fire and Smoke Detector
- Washer and Electric Dryer Hookup
Kitchen
- Electric Oven
- Electric Cooktop
- Microwave
- Dishwasher
- Kitchen Island
- Granite Countertops
Flooring
- Wood
- Tile
Bedrooms and Bathrooms
- 5 Bedrooms
- Walk-In Closet
- 3 Full Bathrooms
Pool
- In Ground Pool
Schools
- Patterson Elementary School
- Kennedale High School
Utilities
- Central Air
- Heating Available
- Electric Water Heater
- High Speed Internet
- Cable TV Available
Community Details
- Association fees include ground maintenance
- Steeplechase HOA
- Steeplechase Estates Add Subdivision
Listing and Financial Details
- Legal Lot and Block 1 / 2
- Assessor Parcel Number 06623328
Map
Home Values in the Area
Average Home Value in this Area
Tax History
| Year | Tax Paid | Tax Assessment Tax Assessment Total Assessment is a certain percentage of the fair market value that is determined by local assessors to be the total taxable value of land and additions on the property. | Land | Improvement |
|---|---|---|---|---|
| 2024 | $8,150 | $412,967 | $75,000 | $337,967 |
| 2023 | $9,573 | $426,610 | $60,000 | $366,610 |
| 2022 | $9,320 | $371,143 | $60,000 | $311,143 |
| 2021 | $9,321 | $345,341 | $22,000 | $323,341 |
| 2020 | $8,514 | $318,458 | $22,000 | $296,458 |
| 2019 | $8,602 | $319,815 | $22,000 | $297,815 |
| 2018 | $7,457 | $282,119 | $22,000 | $260,119 |
| 2017 | $7,389 | $256,472 | $22,000 | $234,472 |
| 2016 | $6,772 | $243,364 | $22,000 | $221,364 |
| 2015 | $5,978 | $213,700 | $22,000 | $191,700 |
| 2014 | $5,978 | $213,700 | $22,000 | $191,700 |
Property History
| Date | Event | Price | Change | Sq Ft Price |
|---|---|---|---|---|
| 07/11/2025 07/11/25 | For Sale | $549,000 | -- | $189 / Sq Ft |
Purchase History
| Date | Type | Sale Price | Title Company |
|---|---|---|---|
| Vendors Lien | -- | Commonwealth Land Title | |
| Vendors Lien | -- | Fidelity National Title Agen | |
| Warranty Deed | -- | American Title Co |
Mortgage History
| Date | Status | Loan Amount | Loan Type |
|---|---|---|---|
| Open | $133,500 | Commercial | |
| Closed | $114,910 | New Conventional | |
| Closed | $154,775 | Unknown | |
| Closed | $180,500 | Stand Alone Second | |
| Previous Owner | $166,155 | No Value Available | |
| Previous Owner | $186,300 | No Value Available | |
| Closed | $20,700 | No Value Available |
Similar Homes in Kennedale, TX
Source: North Texas Real Estate Information Systems (NTREIS)
MLS Number: 20994309
APN: 06623328
- 1202 Vera Ln
- 5907 Aloe Ct
- 1411 Derby Dr
- 1221 Collett Sublett Rd
- 613 Wildcat Way
- 6309 Joplin Rd
- 1340 Tucker Ln
- 1425 Swiney Hiett Rd
- 5202 Walsh Dr
- 4804 Spicewood Ln
- 4914 Saddlehorn Dr
- 800 Whitley Ct
- 5005 Vaquero Dr
- 811 Shady Bend Dr
- 5703 Roundup Trail
- 411 Caymus St
- 124 S Joplin Rd
- 6712 Eliza Dr
- 805 Warwick Ct
- 5506 Homestead Rd
