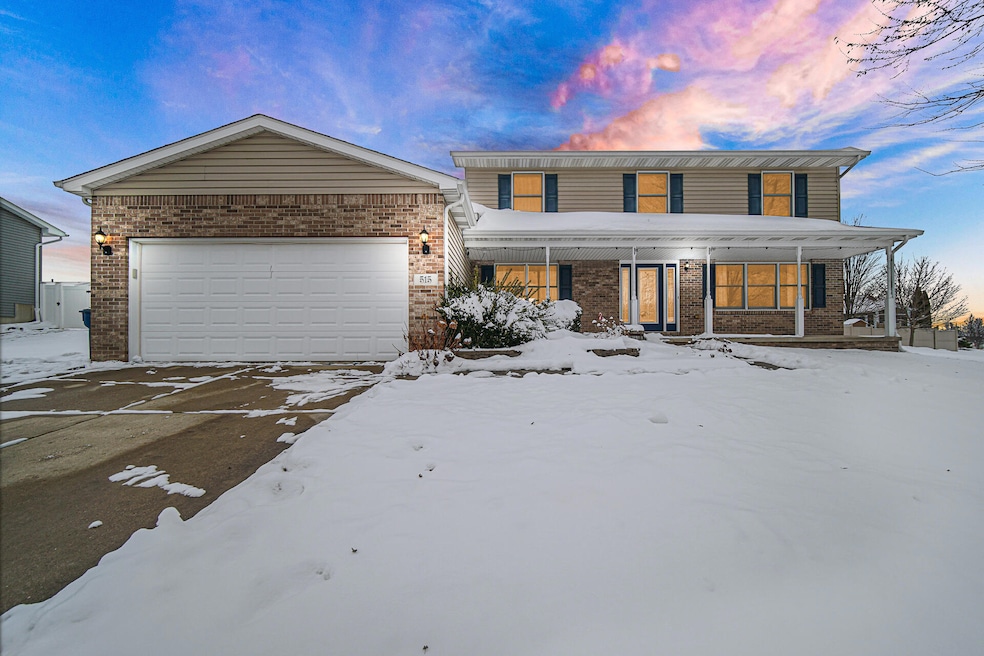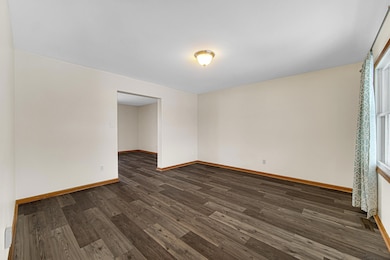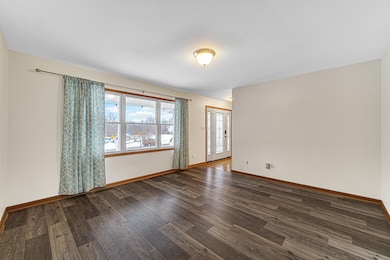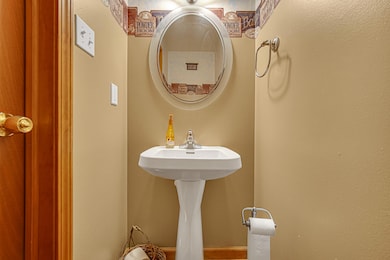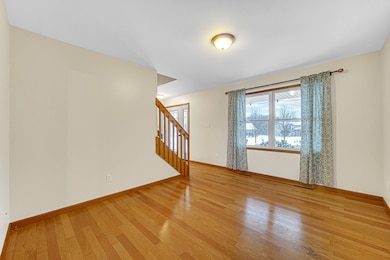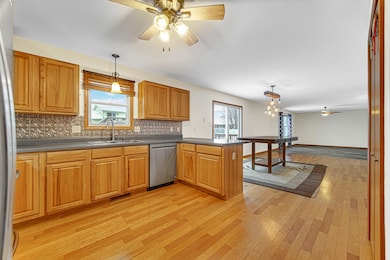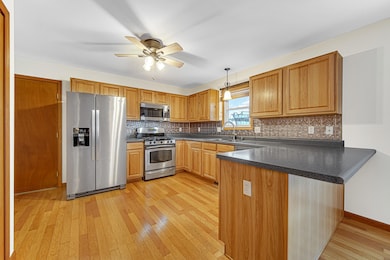515 Tamarack Trail Hebron, IN 46341
Porter County NeighborhoodEstimated payment $2,476/month
Highlights
- Popular Property
- Deck
- Corner Lot
- Hebron Middle School Rated 9+
- Wood Flooring
- No HOA
About This Home
Discover this spacious and beautifully maintained 2-story home located in one of Hebron's desirable subdivisions. This move-in ready property offers an impressive 6 bedrooms and 4 bathrooms, providing all the room you need for comfortable living and entertaining. The main level features an open-concept layout with hardwood floors, a welcoming living room, an additional flex room perfect for an office or second living space, a large formal dining room, and a very generous pantry. The kitchen is equipped with stainless steel appliances, and the main floor also includes a convenient laundry room and half bath. Upstairs, you will find a spacious primary bedroom with its own full bath and walk in closet, plus 3 additional bedrooms and another full bath. The partially finished basement extends the living space even further, offering 2 more bedrooms, a 3/4 bath, an additional living area, an exercise room, and a dedicated storage area-ideal for entertaining guests, or hobby space. Step outside to enjoy a nice-sized deck overlooking the backyard, complete with a storage shed for extra convenience. This home provides exceptional space, versatility, and value-truly a must-see. Book your showing today!
Open House Schedule
-
Sunday, December 14, 202511:00 am to 1:00 pm12/14/2025 11:00:00 AM +00:0012/14/2025 1:00:00 PM +00:00McColly Super SundayAdd to Calendar
Home Details
Home Type
- Single Family
Est. Annual Taxes
- $4,544
Year Built
- Built in 2006
Lot Details
- 0.38 Acre Lot
- Landscaped
- Corner Lot
Parking
- 2 Car Garage
- Garage Door Opener
Home Design
- Brick Foundation
Interior Spaces
- 2-Story Property
- Living Room
- Dining Room
- Neighborhood Views
- Natural lighting in basement
- Fire and Smoke Detector
Kitchen
- Gas Range
- Microwave
- Dishwasher
- Disposal
Flooring
- Wood
- Carpet
- Vinyl
Bedrooms and Bathrooms
- 6 Bedrooms
Laundry
- Laundry Room
- Laundry on main level
- Sink Near Laundry
- Washer and Gas Dryer Hookup
Outdoor Features
- Deck
- Covered Patio or Porch
Schools
- Hebron Elementary School
- Hebron Middle School
- Hebron High School
Utilities
- Forced Air Heating and Cooling System
- Heating System Uses Natural Gas
Community Details
- No Home Owners Association
- Brookwood Sub Subdivision
Listing and Financial Details
- Assessor Parcel Number 641411326001000002
Map
Home Values in the Area
Average Home Value in this Area
Tax History
| Year | Tax Paid | Tax Assessment Tax Assessment Total Assessment is a certain percentage of the fair market value that is determined by local assessors to be the total taxable value of land and additions on the property. | Land | Improvement |
|---|---|---|---|---|
| 2024 | $4,544 | $405,800 | $49,900 | $355,900 |
| 2023 | $4,459 | $401,500 | $47,500 | $354,000 |
| 2022 | $4,314 | $383,200 | $47,500 | $335,700 |
| 2021 | $3,661 | $325,700 | $47,500 | $278,200 |
| 2020 | $3,237 | $323,000 | $41,600 | $281,400 |
| 2019 | $3,303 | $295,300 | $41,600 | $253,700 |
| 2018 | $3,017 | $269,700 | $41,600 | $228,100 |
| 2017 | $2,982 | $266,600 | $41,600 | $225,000 |
| 2016 | $2,548 | $228,400 | $39,100 | $189,300 |
| 2014 | $2,362 | $213,800 | $36,000 | $177,800 |
| 2013 | -- | $202,300 | $36,200 | $166,100 |
Property History
| Date | Event | Price | List to Sale | Price per Sq Ft | Prior Sale |
|---|---|---|---|---|---|
| 12/05/2025 12/05/25 | For Sale | $399,900 | +95.1% | $109 / Sq Ft | |
| 04/20/2012 04/20/12 | Sold | $205,000 | 0.0% | $59 / Sq Ft | View Prior Sale |
| 03/20/2012 03/20/12 | Pending | -- | -- | -- | |
| 11/19/2011 11/19/11 | For Sale | $205,000 | -- | $59 / Sq Ft |
Purchase History
| Date | Type | Sale Price | Title Company |
|---|---|---|---|
| Corporate Deed | -- | Multiple | |
| Deed | $205,000 | -- | |
| Warranty Deed | -- | Fidelity Natl Title Ins Co | |
| Interfamily Deed Transfer | -- | Ticor Title Insurance | |
| Warranty Deed | -- | Ticor Title Insurance |
Mortgage History
| Date | Status | Loan Amount | Loan Type |
|---|---|---|---|
| Open | $194,750 | New Conventional | |
| Previous Owner | $175,600 | Fannie Mae Freddie Mac |
Source: Northwest Indiana Association of REALTORS®
MLS Number: 831579
APN: 64-14-11-326-001.000-002
- 308 E Bates St
- 606 N Main St
- 202 N Lincoln St
- 21 Marvin Gardens Ave
- 209 W Bates St
- 96 Hickory Ave
- 1000 S State Road 2
- 118 Cherry Ct
- 521 Ryan Rd
- 709 Beverly Dr
- 709 W Wilson St
- 114 Beech Ct
- 587 Marcella St
- 585 Marcella St
- 409 S Jefferson St
- 433 Fry St
- 431 Fry St
- 435 Fry St
- 437 Fry St
- 0 S 725 W Unit 202439184
- 12435 Ripley Place Unit 2
- 10919 Charles Dr
- 44 Vick Tree Ln
- 5913 E 109th Place
- 10910 Charles Dr
- 521 E 127th Place
- 481 E 127th Ln
- 511 E 127th Place
- 471 E 127th Place
- 484 E 127th Ave
- 451 E 127th Place
- 812 W Daumer Rd Unit C3
- 715 W Jefferson St
- 12541 Virginia St
- 12535 Virginia St
- 1068 E 115th Ct
- 10880 Mississippi St
- 11828 Broadway
- 859 Clearwater Cove W
- 247 Marcliffe Dr
