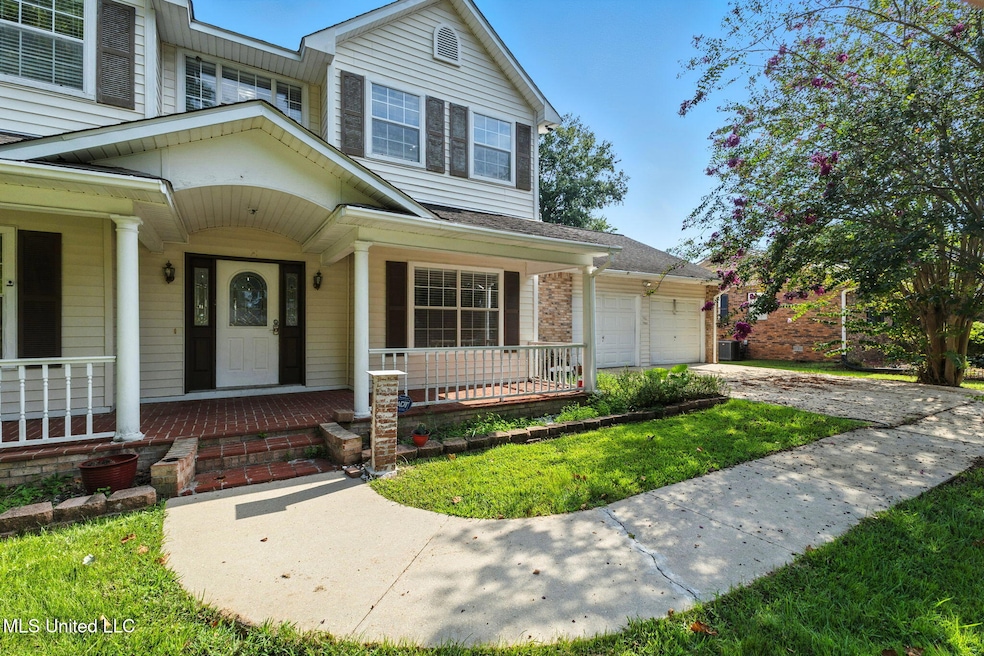
515 Urban Ln Brookhaven, MS 39601
Estimated payment $1,853/month
Total Views
27,362
4
Beds
3.5
Baths
3,236
Sq Ft
$86
Price per Sq Ft
Highlights
- Hot Property
- Main Floor Primary Bedroom
- Granite Countertops
- Traditional Architecture
- High Ceiling
- No HOA
About This Home
This inviting Brookhaven home offers 5 bedrooms, 3.5 baths, and all the space your family needs. The primary suite is a peaceful retreat, while the office adds flexibility for work or study. Outside, the fenced-in backyard gives you plenty of room to enjoy the outdoors. Best of all, it's priced well below a recent appraisal, making it a fantastic value you don't want to miss!
Home Details
Home Type
- Single Family
Est. Annual Taxes
- $4,454
Year Built
- Built in 2003
Lot Details
- 0.34 Acre Lot
- Lot Dimensions are 100' x 150'
- Back Yard Fenced
- Rectangular Lot
- Zoning described as Single Family Residential
Parking
- 2 Car Direct Access Garage
- Inside Entrance
- Front Facing Garage
- Garage Door Opener
- Circular Driveway
Home Design
- Traditional Architecture
- Brick Exterior Construction
- Slab Foundation
- Architectural Shingle Roof
Interior Spaces
- 3,236 Sq Ft Home
- 2-Story Property
- Crown Molding
- High Ceiling
- Ceiling Fan
- Recessed Lighting
- ENERGY STAR Qualified Windows
- Vinyl Clad Windows
- Shutters
- Blinds
- Entrance Foyer
- Breakfast Room
- Storage
Kitchen
- Eat-In Kitchen
- Walk-In Pantry
- Free-Standing Electric Range
- Dishwasher
- Stainless Steel Appliances
- Kitchen Island
- Granite Countertops
Flooring
- Carpet
- Ceramic Tile
Bedrooms and Bathrooms
- 4 Bedrooms
- Primary Bedroom on Main
- Split Bedroom Floorplan
- Dual Closets
- Walk-In Closet
- Double Vanity
- Walk-in Shower
Laundry
- Laundry Room
- Laundry on lower level
- Washer and Dryer
Schools
- Brookhaven High School
Utilities
- Central Heating and Cooling System
- Electric Water Heater
- High Speed Internet
- Phone Available
- Cable TV Available
Additional Features
- Front Porch
- City Lot
Community Details
- No Home Owners Association
- Oakview Manor Subdivision
Listing and Financial Details
- Assessor Parcel Number B87-07-2-275
Map
Create a Home Valuation Report for This Property
The Home Valuation Report is an in-depth analysis detailing your home's value as well as a comparison with similar homes in the area
Home Values in the Area
Average Home Value in this Area
Tax History
| Year | Tax Paid | Tax Assessment Tax Assessment Total Assessment is a certain percentage of the fair market value that is determined by local assessors to be the total taxable value of land and additions on the property. | Land | Improvement |
|---|---|---|---|---|
| 2024 | $4,454 | $30,866 | $0 | $0 |
| 2023 | $4,454 | $20,577 | $0 | $0 |
| 2022 | $4,481 | $30,866 | $0 | $0 |
| 2021 | $2,805 | $20,577 | $0 | $0 |
| 2020 | $2,643 | $18,776 | $0 | $0 |
| 2019 | $2,649 | $18,776 | $0 | $0 |
| 2018 | $2,643 | $18,776 | $0 | $0 |
| 2016 | $2,484 | $18,295 | $0 | $0 |
| 2015 | $2,390 | $18,295 | $0 | $0 |
| 2014 | $2,403 | $18,295 | $0 | $0 |
Source: Public Records
Property History
| Date | Event | Price | List to Sale | Price per Sq Ft | Prior Sale |
|---|---|---|---|---|---|
| 09/23/2025 09/23/25 | Price Changed | $279,500 | -6.5% | $86 / Sq Ft | |
| 08/27/2025 08/27/25 | For Sale | $299,000 | +53.3% | $92 / Sq Ft | |
| 10/02/2020 10/02/20 | Sold | -- | -- | -- | View Prior Sale |
| 09/30/2020 09/30/20 | Pending | -- | -- | -- | |
| 03/06/2020 03/06/20 | For Sale | $195,000 | -- | $63 / Sq Ft |
Source: MLS United
Purchase History
| Date | Type | Sale Price | Title Company |
|---|---|---|---|
| Warranty Deed | -- | Benchmark Title | |
| Warranty Deed | -- | -- |
Source: Public Records
About the Listing Agent

I absolutely love what I do!! If you are looking to buy or sell a home or possibly know somebody who is, just let me know. I'm happy to help!!
Lisa's Other Listings
Source: MLS United
MLS Number: 4123859
APN: B87-07-2-275
Nearby Homes
- 502 Urban Ln
- 511 White Oak Dr
- 1012 N Jackson St
- 404 Crider Dr
- 430 Crider Dr
- 411 Crider Dr
- 00 Love St
- 733 NE Industrial Rd
- 906 Myra St
- 210 Industrial Park Rd NE
- 809 Robertson St
- 211 Rogers Cir
- 1608 N Jackson St
- 1336 Union St
- 00 Industrial Park Rd NE
- 713 Ann St
- 715 Ann St
- 417 N Jackson St
- XXXX Highway 51 N
- 316 N Church St






