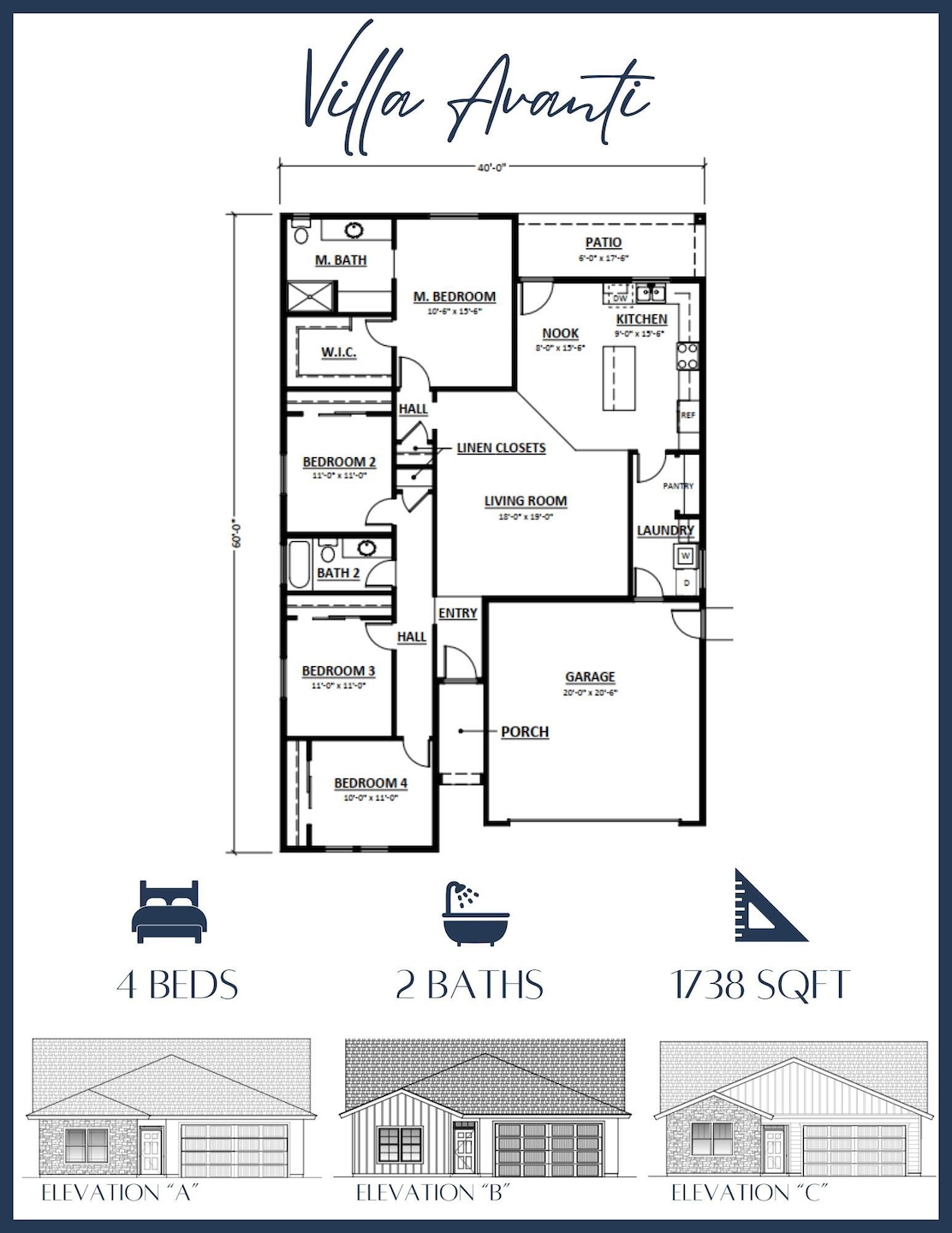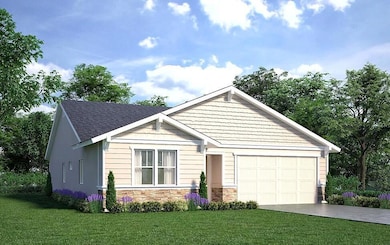515 W Khloe Ave Porterville, CA 93257
Southwest Porterville NeighborhoodEstimated payment $2,903/month
Highlights
- New Construction
- No HOA
- Heating system powered by active solar
- Vaulted Ceiling
- Laundry Room
- Central Heating and Cooling System
About This Home
1738 The Cedar: This fresh and functional 1,738 sq. ft. haven features four bedrooms and two full bathrooms, offering separate spaces for the whole family. Entering the front door, you are welcomed into a grand living room with vaulted ceilings seamlessly joining the contemporary kitchen for an open interior. A generous island provides a dining area with storage and still allows room for more seating. Enjoy the sizable, covered patio, which is accessible from the nook and perfect for expanding the party outdoors. A roomy laundry room and pantry hallway provide easy access from the garage. One corner of this home is exclusively devoted to the private primary suite with a lofty walk-in closet. The sparkling primary bathroom can be configured with extra linen storage or a tub for relaxing, all behind an optional barn door. An additional hallway joins the entry way and leads to three more spacious bedrooms and a bathroom to make up a separate wing of the home. Contact our new home specialists to see how we can help you find your dream home. Individual Finishes vary. Call SHI Sales Agent for more details.
Home Details
Home Type
- Single Family
Year Built
- Built in 2025 | New Construction
Lot Details
- 8,141 Sq Ft Lot
- Lot Dimensions are 60x135.68
Parking
- 2 Car Garage
Home Design
- Composition Roof
Interior Spaces
- 1,738 Sq Ft Home
- 1-Story Property
- Vaulted Ceiling
- Laundry Room
Bedrooms and Bathrooms
- 4 Bedrooms
Additional Features
- Heating system powered by active solar
- Central Heating and Cooling System
Community Details
- No Home Owners Association
Map
Home Values in the Area
Average Home Value in this Area
Property History
| Date | Event | Price | List to Sale | Price per Sq Ft |
|---|---|---|---|---|
| 11/21/2025 11/21/25 | For Sale | $462,900 | -- | $266 / Sq Ft |
Source: Tulare County MLS
MLS Number: 238523
- 496 W Elsie Ave
- 505 W Khloe Ave
- 506 W Elsie Ave
- 610 Hemlock Ave
- 1165 S Ohio St
- 433 W Joan Ave
- 425 W Joan Ave
- 1186 Royal Oak Place
- Floorplan 1700 at Royal Oaks
- Floorplan 2100 at Royal Oaks
- Floorplan 1543 at Royal Oaks
- Floorplan 1810 at Royal Oaks
- Floorplan 1320 at Royal Oaks
- 1101 Royal Oak Place
- 658 W Willow Oak Ave
- 1121 S Cottage St
- 1151 S Cottage St
- 1135 S Ohio St
- 450 W Joan Ave
- 0 W Vandalia Ave Unit 237772
- 450 W Springville Dr
- 854 W Grand Ave
- 1711 W Henderson Ave
- 1711 W Henderson Ave
- 2325 Wagon Wheel Ave
- 1237 Cabrillo Dr
- 1100 Martin Luther King jr Ave
- 2001 E Cross Ave
- 2030 San Marco Ct
- 1200 County Line Rd
- 700 E Prosperity Ave
- 2311 Hillman St
- 626 W San Joaquin Ave
- 348 N Los Angeles St
- 3315 S Lovers Ln
- 2803 S Lovers Ln
- 200 E Cameron Ave
- 2908 S Oakhurst Ct
- 4102 E Kaweah Ave
- 475 Dover Pkwy


