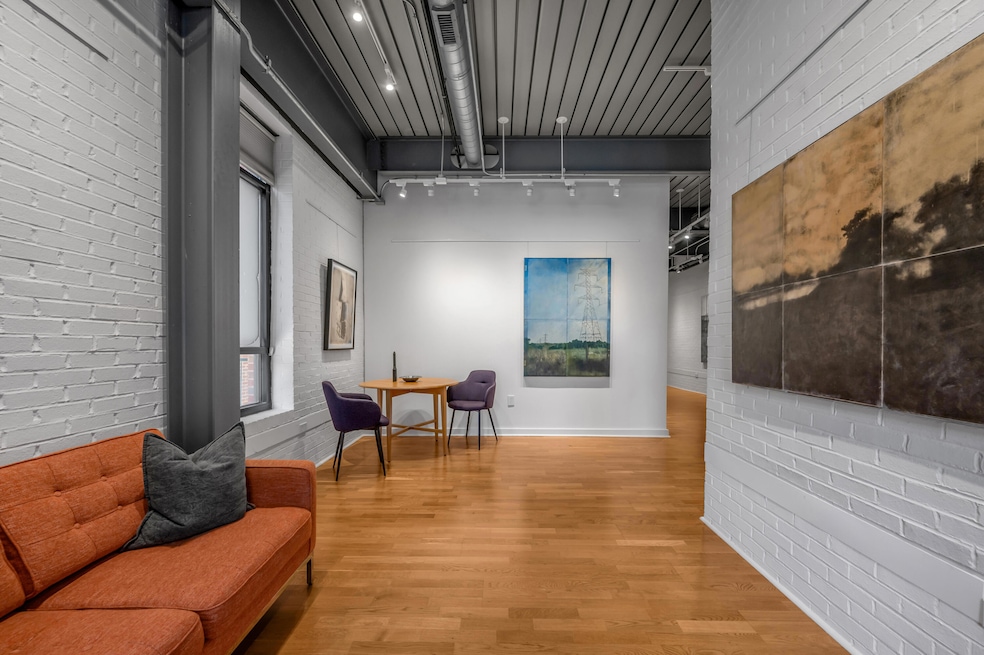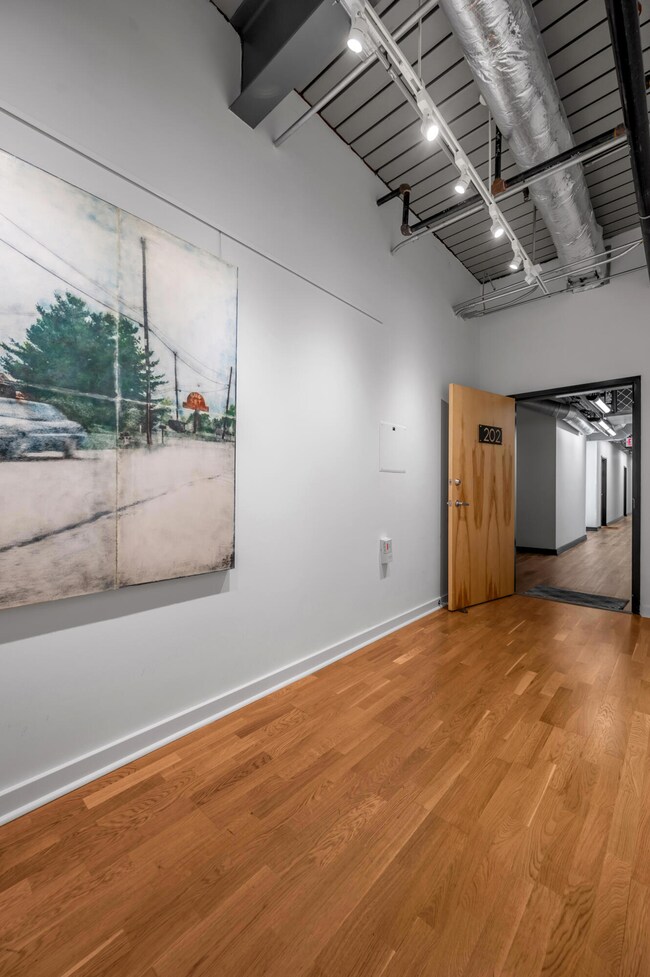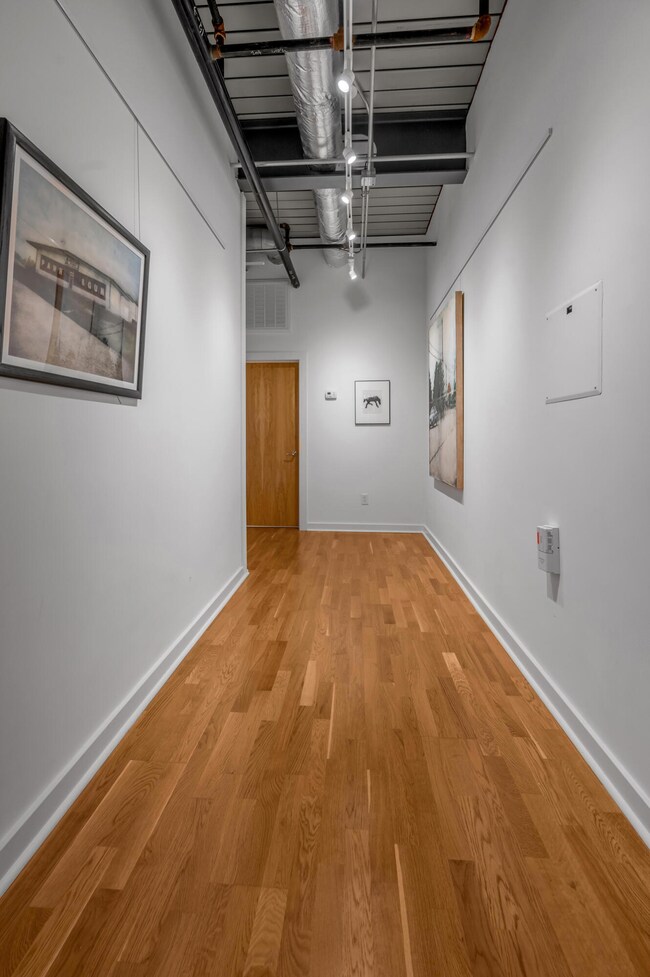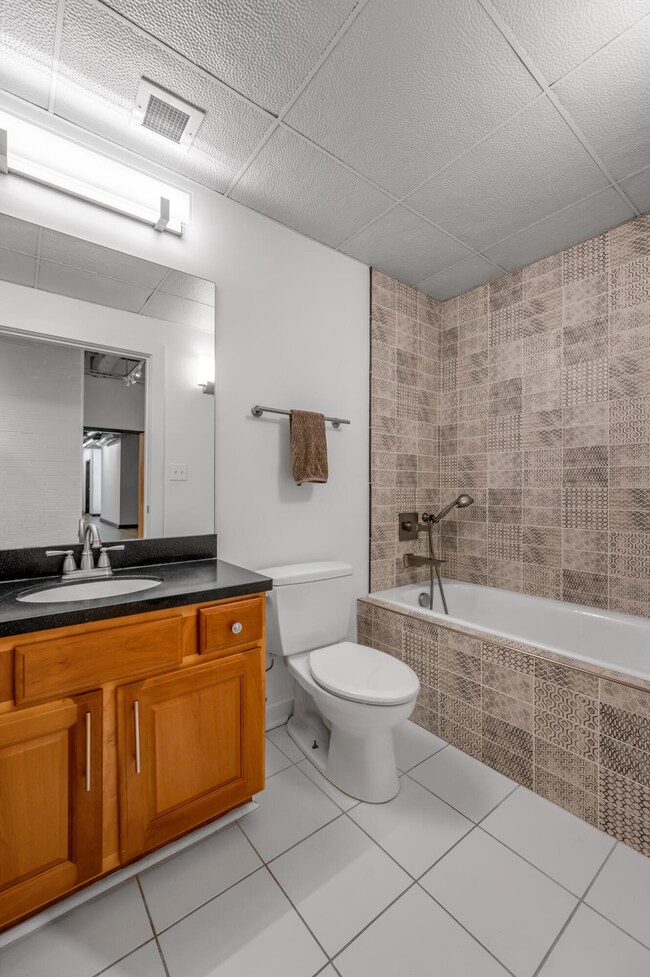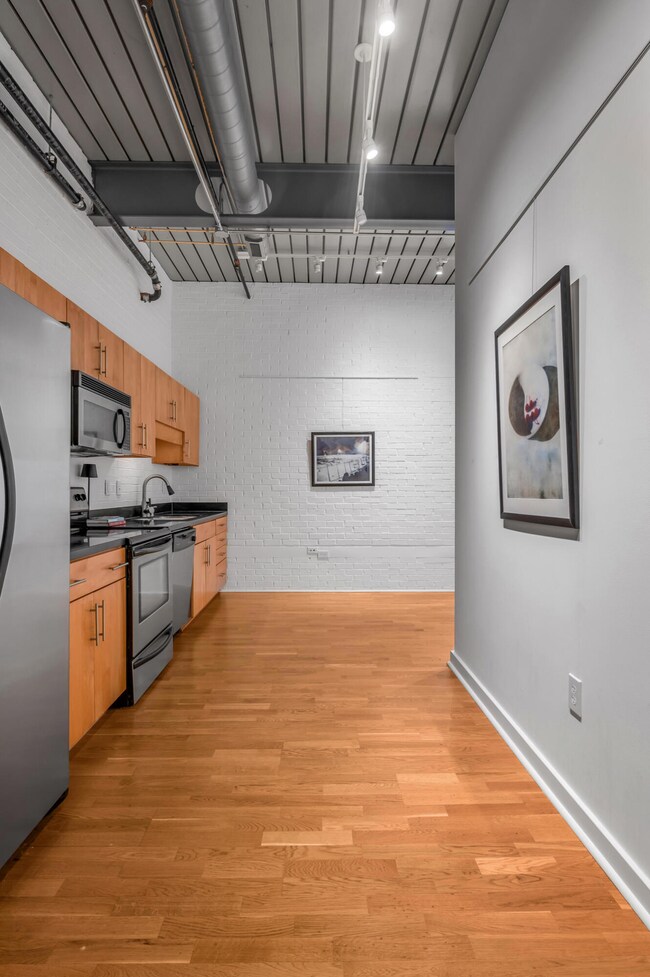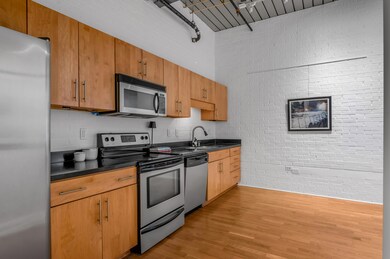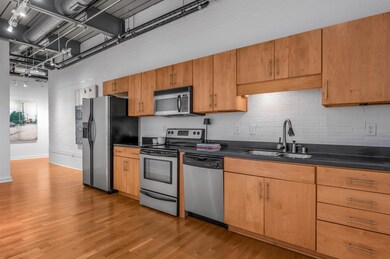515 W Main St Unit 202 Lexington, KY 40507
Historic Western Suburb NeighborhoodEstimated payment $2,224/month
Highlights
- Popular Property
- Contemporary Architecture
- Main Floor Primary Bedroom
- Lafayette High School Rated A
- Wood Flooring
- 1-minute walk to Triangle Park
About This Home
The ultimate urban address is here! This isn't just a condo—it's a statement of style and convenience. Experience true urban luxury in this sleek 1-bedroom, 2-full-bath loft, ideally situated on the first floor facing the quiet community patio. The design is breathtaking: dramatic white-painted brick, defining exposed ductwork, and sophisticated black-trimmed windows complement the rich hardwood floors throughout. The primary bedroom maximizes function with a built-in Murphy bed system, while the spacious walk-in closet boasts custom white shelving for immaculate organization. Functionality meets elegance with two full bathrooms—the hall bath features a luxurious custom tile surround and a deep soaking tub, perfect for relaxation. Enjoy peace of mind with secure key fob entry and the major convenience of a dedicated, numbered covered parking space in the building's attached garage. With your own custom-gated covered patio and direct walkability to Rupp Arena, Gatton Park, and Lexington's finest restaurants, this property offers an unbeatable, high-end downtown lifestyle.
Listing Agent
Bluegrass Sotheby's International Realty License #201806 Listed on: 11/17/2025

Property Details
Home Type
- Condominium
Est. Annual Taxes
- $2,547
Year Built
- Built in 2007
Lot Details
- Privacy Fence
- Fenced
- Sprinkler System
HOA Fees
- $256 Monthly HOA Fees
Parking
- 1 Car Attached Garage
- Side Facing Garage
- Garage Door Opener
Home Design
- Contemporary Architecture
- Entry on the 2nd floor
- Brick Veneer
- Rubber Roof
- Concrete Perimeter Foundation
Interior Spaces
- 927 Sq Ft Home
- 1-Story Property
- Ceiling Fan
- Insulated Windows
- Blinds
- Insulated Doors
- Living Room
Kitchen
- Self-Cleaning Oven
- Microwave
- Dishwasher
- Disposal
Flooring
- Wood
- Ceramic Tile
Bedrooms and Bathrooms
- 1 Primary Bedroom on Main
- Walk-In Closet
- Bathroom on Main Level
- 2 Full Bathrooms
Laundry
- Laundry on main level
- Dryer
- Washer
Home Security
Outdoor Features
- Covered Patio or Porch
Schools
- Harrison Elementary School
- Lexington Trad Middle School
- Lafayette High School
Utilities
- Cooling Available
- Heating Available
- Electric Water Heater
Listing and Financial Details
- Assessor Parcel Number 38205220
Community Details
Overview
- Association fees include sewer, snow removal, trash, water
- Downtown Subdivision
- Mandatory home owners association
- On-Site Maintenance
Recreation
- Snow Removal
Additional Features
- Security
- Fire Sprinkler System
Map
Home Values in the Area
Average Home Value in this Area
Tax History
| Year | Tax Paid | Tax Assessment Tax Assessment Total Assessment is a certain percentage of the fair market value that is determined by local assessors to be the total taxable value of land and additions on the property. | Land | Improvement |
|---|---|---|---|---|
| 2025 | $2,547 | $206,000 | $0 | $0 |
| 2024 | $2,547 | $206,000 | $0 | $0 |
| 2023 | $2,547 | $206,000 | $0 | $0 |
| 2022 | $2,631 | $206,000 | $0 | $0 |
| 2021 | $2,274 | $178,000 | $0 | $0 |
| 2020 | $2,274 | $178,000 | $0 | $0 |
| 2019 | $2,274 | $178,000 | $0 | $0 |
| 2018 | $2,359 | $184,700 | $0 | $0 |
| 2017 | $1,995 | $163,900 | $0 | $0 |
| 2015 | $2,067 | $163,900 | $0 | $0 |
| 2014 | $2,067 | $163,900 | $0 | $0 |
| 2012 | $2,067 | $184,700 | $0 | $0 |
Property History
| Date | Event | Price | List to Sale | Price per Sq Ft |
|---|---|---|---|---|
| 11/17/2025 11/17/25 | For Sale | $333,000 | 0.0% | $359 / Sq Ft |
| 07/07/2016 07/07/16 | Rented | $1,350 | 0.0% | -- |
| 07/05/2016 07/05/16 | Under Contract | -- | -- | -- |
| 06/30/2016 06/30/16 | For Rent | $1,350 | 0.0% | -- |
| 04/22/2015 04/22/15 | Rented | $1,350 | 0.0% | -- |
| 04/21/2015 04/21/15 | Under Contract | -- | -- | -- |
| 04/16/2015 04/16/15 | For Rent | $1,350 | -- | -- |
Purchase History
| Date | Type | Sale Price | Title Company |
|---|---|---|---|
| Condominium Deed | $178,000 | -- | |
| Condominium Deed | $127,100 | -- |
Source: ImagineMLS (Bluegrass REALTORS®)
MLS Number: 25506323
APN: 38205220
- 514 W Short St Unit 101
- 514 W Short St Unit 102
- 505 W Main St Unit 501
- 541 W Short St Unit 36
- 345 W Vine St Unit 2202
- 317 S Mill St
- 355 S Broadway Unit 202
- 355 S Broadway Unit 102
- 331 S Mill St
- 200 W Second St Unit 300
- 405 & 407 W Third St
- 220 Market St
- 344 Madison Place
- 317 Ross Ave
- 103 S Limestone Unit 1150
- 106 W Vine St Unit 405
- 706 W Maxwell St
- 212 Old Georgetown St
- 361 S Upper St Unit 363
- 568 Maryland Ave
- 515 W Main St Unit 409
- 525 W Main St Unit 215
- 262 N Broadway Unit 10
- 159 Old Georgetown St
- 120 E Main St
- 263 N Limestone
- 265 N Limestone
- 275 S Limestone Unit 110
- 180 N Martin Luther King Blvd
- 345 Blackburn Ave
- 260 Lexington Ave
- 421 Johnson Ave Unit 2
- 421 Johnson Ave Unit 1
- 137 Rose St
- 320 Elm Tree Ln
- 528 Booker St Unit 3
- 497 Angliana Ave
- 214 Arlington Ave Unit 2
- 524-525 Angliana Ave
- 840 Angliana Ave
