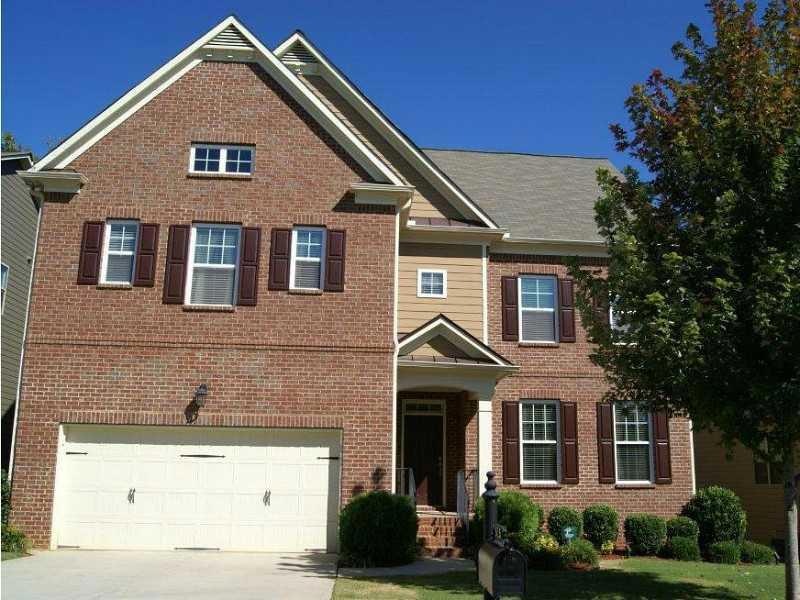515 Wakefield Trace Alpharetta, GA 30004
Highlights
- Sitting Area In Primary Bedroom
- Deck
- Wood Flooring
- Brandywine Elementary School Rated A
- Traditional Architecture
- Whirlpool Bathtub
About This Home
As of March 2018Too many extras to list. Two story home with finished terrace level w/patio. Hardwood floors on main level, solid wood interior doors, island kitchen, stained cabinets, tile backsplash, granite tops, refrigerator stays. Terrace level has family room, rec room, office, exercise room and full tile bath. Security system and irrigation system. Great Location! Great Schools! Forsyth County Taxes!
Last Buyer's Agent
DJUNA THORNTON
NOT A VALID MEMBER License #271394
Home Details
Home Type
- Single Family
Est. Annual Taxes
- $2,373
Year Built
- Built in 2008
Lot Details
- Landscaped
- Level Lot
- Irrigation Equipment
HOA Fees
- $29 Monthly HOA Fees
Parking
- 2 Car Attached Garage
- Garage Door Opener
- Driveway Level
Home Design
- Traditional Architecture
- Ridge Vents on the Roof
- Composition Roof
- Cement Siding
- Brick Front
Interior Spaces
- 2,923 Sq Ft Home
- 2-Story Property
- Ceiling height of 10 feet on the lower level
- Ceiling Fan
- Factory Built Fireplace
- Gas Log Fireplace
- Insulated Windows
- Entrance Foyer
- Family Room
- Living Room with Fireplace
- Formal Dining Room
- Loft
- Home Gym
- Wood Flooring
- Pull Down Stairs to Attic
Kitchen
- Open to Family Room
- Eat-In Kitchen
- Butlers Pantry
- Gas Range
- Microwave
- Dishwasher
- Kitchen Island
- Stone Countertops
- Wood Stained Kitchen Cabinets
- Disposal
Bedrooms and Bathrooms
- 4 Bedrooms
- Sitting Area In Primary Bedroom
- Walk-In Closet
- Dual Vanity Sinks in Primary Bathroom
- Low Flow Plumbing Fixtures
- Whirlpool Bathtub
- Separate Shower in Primary Bathroom
Laundry
- Laundry Room
- Laundry on upper level
Finished Basement
- Basement Fills Entire Space Under The House
- Interior and Exterior Basement Entry
- Stubbed For A Bathroom
- Natural lighting in basement
Eco-Friendly Details
- Energy-Efficient Windows
Outdoor Features
- Deck
- Patio
- Front Porch
Schools
- Midway - Forsyth Elementary School
- Vickery Creek Middle School
- South Forsyth High School
Utilities
- Forced Air Zoned Heating and Cooling System
- Heating System Uses Natural Gas
- Underground Utilities
- Gas Water Heater
- Cable TV Available
Listing and Financial Details
- Tax Lot 13
- Assessor Parcel Number 515WakefieldTRCE
Community Details
Overview
- The Bluffs At James Road Subdivision
Recreation
- Community Playground
Ownership History
Purchase Details
Home Financials for this Owner
Home Financials are based on the most recent Mortgage that was taken out on this home.Purchase Details
Home Financials for this Owner
Home Financials are based on the most recent Mortgage that was taken out on this home.Purchase Details
Home Financials for this Owner
Home Financials are based on the most recent Mortgage that was taken out on this home.Map
Home Values in the Area
Average Home Value in this Area
Purchase History
| Date | Type | Sale Price | Title Company |
|---|---|---|---|
| Warranty Deed | $362,500 | -- | |
| Warranty Deed | $314,500 | -- | |
| Deed | $319,300 | -- |
Mortgage History
| Date | Status | Loan Amount | Loan Type |
|---|---|---|---|
| Open | $246,500 | New Conventional | |
| Closed | $260,000 | New Conventional | |
| Closed | $290,000 | FHA | |
| Previous Owner | $300,000 | New Conventional | |
| Previous Owner | $298,775 | New Conventional | |
| Previous Owner | $289,000 | New Conventional | |
| Previous Owner | $302,846 | New Conventional |
Property History
| Date | Event | Price | Change | Sq Ft Price |
|---|---|---|---|---|
| 03/19/2018 03/19/18 | Sold | $362,500 | -3.3% | $88 / Sq Ft |
| 02/21/2018 02/21/18 | Pending | -- | -- | -- |
| 02/12/2018 02/12/18 | For Sale | $375,000 | +19.2% | $91 / Sq Ft |
| 07/29/2014 07/29/14 | Sold | $314,500 | 0.0% | $108 / Sq Ft |
| 06/29/2014 06/29/14 | Pending | -- | -- | -- |
| 05/03/2014 05/03/14 | For Sale | $314,500 | -- | $108 / Sq Ft |
Tax History
| Year | Tax Paid | Tax Assessment Tax Assessment Total Assessment is a certain percentage of the fair market value that is determined by local assessors to be the total taxable value of land and additions on the property. | Land | Improvement |
|---|---|---|---|---|
| 2024 | $5,561 | $260,996 | $68,000 | $192,996 |
| 2023 | $5,075 | $252,728 | $60,000 | $192,728 |
| 2022 | $5,160 | $169,836 | $44,800 | $125,036 |
| 2021 | $4,518 | $169,836 | $44,800 | $125,036 |
| 2020 | $4,368 | $158,168 | $40,000 | $118,168 |
| 2019 | $4,010 | $145,000 | $30,240 | $114,760 |
| 2018 | $4,238 | $153,260 | $32,000 | $121,260 |
| 2017 | $3,963 | $142,776 | $32,000 | $110,776 |
| 2016 | $3,741 | $134,776 | $24,000 | $110,776 |
| 2015 | $3,498 | $125,792 | $25,992 | $99,800 |
| 2014 | $2,819 | $106,468 | $0 | $0 |
Source: First Multiple Listing Service (FMLS)
MLS Number: 5285447
APN: 019-582
- 3325 Woodside Cir
- 1510 Township Cir
- 785 Middleton Place
- 255 White Pines Dr
- 775 Duberry St
- 215 Fernbank St
- 1615 Waverly Glen Dr
- 6330 Elmshorn Way
- 2920 Ridge Spring Ct
- 413 Weatherstone Place
- 1480 Waverly Glen Dr
- 1725 Lynwood Place
- 6690 Tulip Garden Way
- 845 Vintner Ct
- 545 Windstone Trail
- 1610 Trellis Crossing
- 5880 Atlanta Hwy
- 5878A Atlanta Hwy

