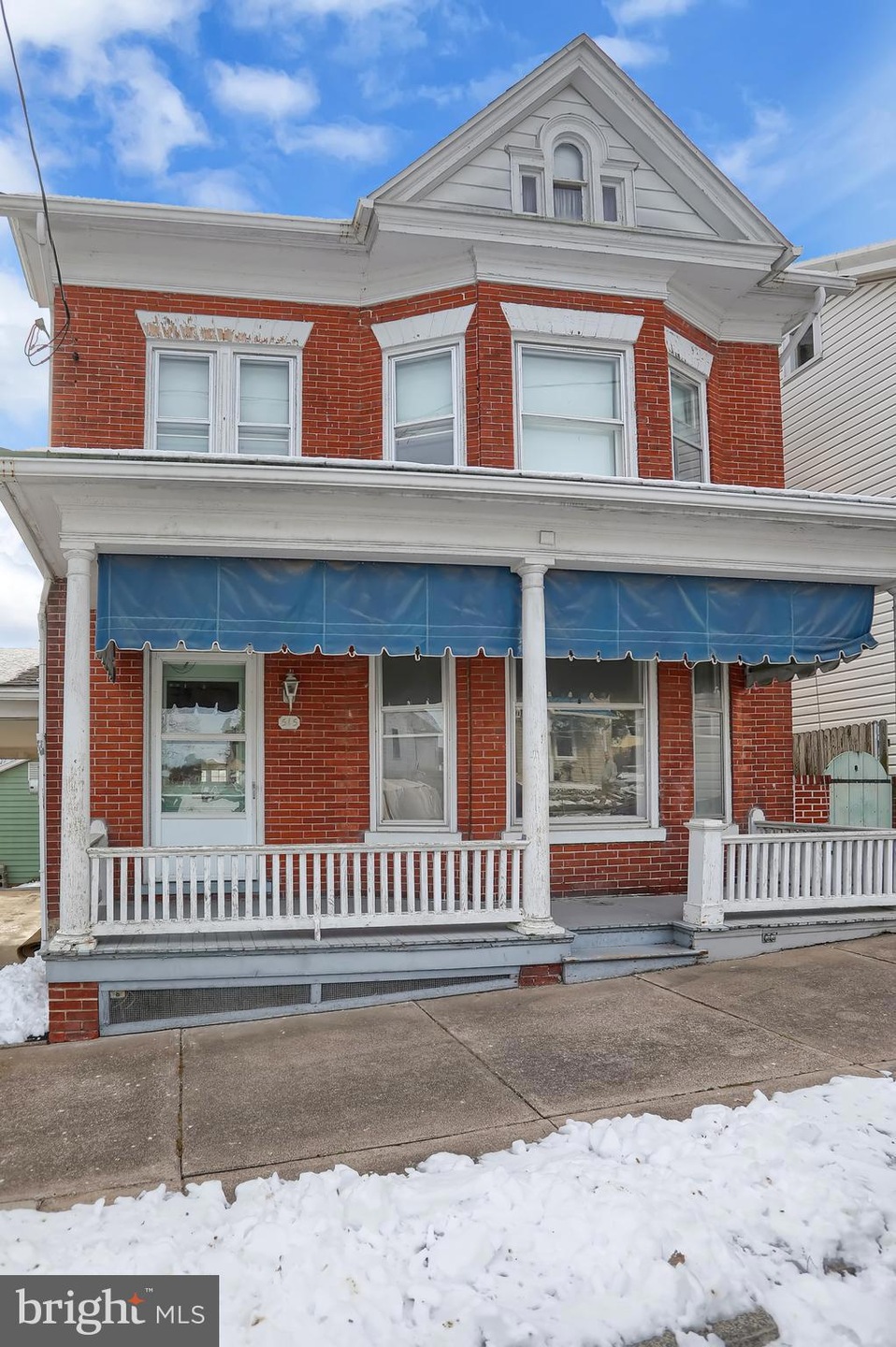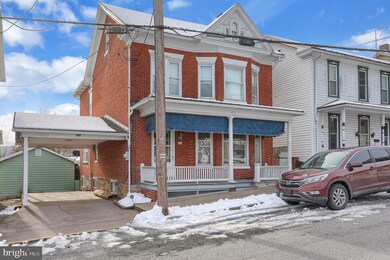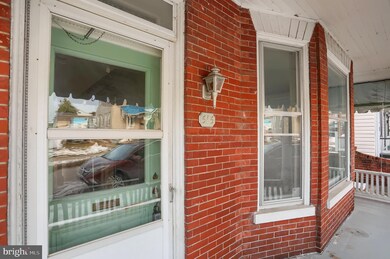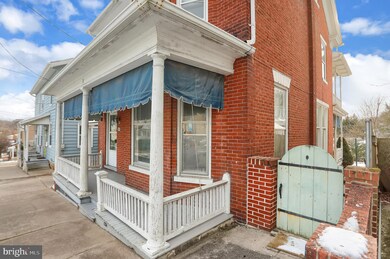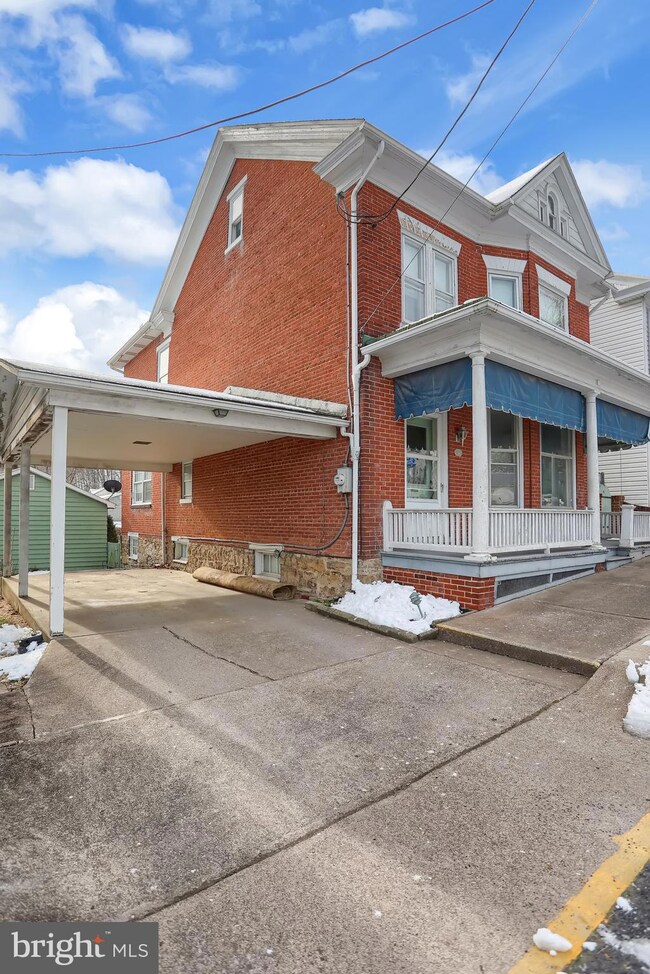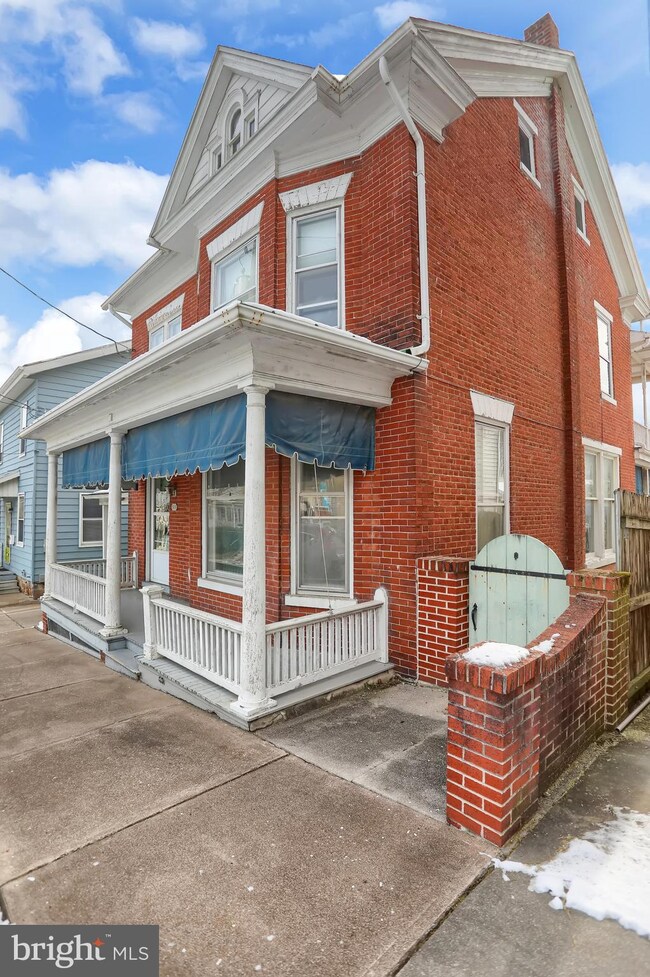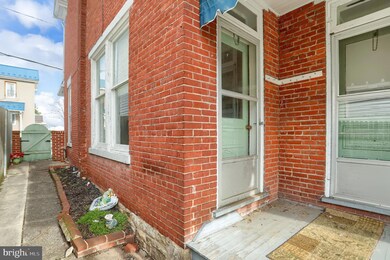
515 Walnut St Newport, PA 17074
Estimated Value: $173,443
Highlights
- Traditional Architecture
- Den
- Balcony
- No HOA
- Formal Dining Room
- Porch
About This Home
As of June 2024Well cared for 3+ BR brick home with beautiful hard wood flooring. Large rooms with high ceilings in this grand home, with porches and balcony to enjoy. Large detached Family room in rear yard and attached carport make this home a great place to call home.
Home Details
Home Type
- Single Family
Est. Annual Taxes
- $2,621
Year Built
- Built in 1900
Lot Details
- 3,920 Sq Ft Lot
- Board Fence
- Level Lot
Home Design
- Traditional Architecture
- Brick Exterior Construction
- Stone Foundation
- Frame Construction
- Fiberglass Roof
- Asphalt Roof
Interior Spaces
- 1,986 Sq Ft Home
- Property has 2.5 Levels
- Formal Dining Room
- Den
- Electric Oven or Range
- Laundry Room
Bedrooms and Bathrooms
- 3 Bedrooms
- En-Suite Primary Bedroom
- 1 Full Bathroom
Basement
- Walk-Out Basement
- Basement Fills Entire Space Under The House
- Interior Basement Entry
Parking
- 1 Parking Space
- 1 Attached Carport Space
Outdoor Features
- Balcony
- Outbuilding
- Tenant House
- Porch
Schools
- Newport High School
Utilities
- Radiator
- Heating System Uses Oil
- 200+ Amp Service
- Multi-Tank Hot Water Heater
Community Details
- No Home Owners Association
Listing and Financial Details
- Assessor Parcel Number 190-046.04-269.000
Ownership History
Purchase Details
Home Financials for this Owner
Home Financials are based on the most recent Mortgage that was taken out on this home.Purchase Details
Home Financials for this Owner
Home Financials are based on the most recent Mortgage that was taken out on this home.Similar Homes in Newport, PA
Home Values in the Area
Average Home Value in this Area
Purchase History
| Date | Buyer | Sale Price | Title Company |
|---|---|---|---|
| Myers Nathan | $175,000 | None Listed On Document | |
| Blair Mark A | $170,000 | Attorney |
Mortgage History
| Date | Status | Borrower | Loan Amount |
|---|---|---|---|
| Open | Myers Nathan | $8,750 | |
| Open | Myers Nathan | $66,250 | |
| Open | Myers Nathan | $166,250 | |
| Closed | Myers Nathan | $8,750 | |
| Previous Owner | Blair Mark A | $175,000 |
Property History
| Date | Event | Price | Change | Sq Ft Price |
|---|---|---|---|---|
| 06/20/2024 06/20/24 | Sold | $175,000 | 0.0% | $88 / Sq Ft |
| 04/22/2024 04/22/24 | Pending | -- | -- | -- |
| 03/06/2024 03/06/24 | For Sale | $175,000 | 0.0% | $88 / Sq Ft |
| 02/21/2024 02/21/24 | Pending | -- | -- | -- |
| 02/19/2024 02/19/24 | For Sale | $175,000 | +2.9% | $88 / Sq Ft |
| 06/30/2017 06/30/17 | Sold | $170,000 | -2.9% | $86 / Sq Ft |
| 05/22/2017 05/22/17 | Pending | -- | -- | -- |
| 05/09/2017 05/09/17 | For Sale | $175,000 | -- | $88 / Sq Ft |
Tax History Compared to Growth
Tax History
| Year | Tax Paid | Tax Assessment Tax Assessment Total Assessment is a certain percentage of the fair market value that is determined by local assessors to be the total taxable value of land and additions on the property. | Land | Improvement |
|---|---|---|---|---|
| 2025 | $2,799 | $106,300 | $21,900 | $84,400 |
| 2024 | $2,711 | $106,300 | $21,900 | $84,400 |
| 2023 | $2,659 | $106,300 | $21,900 | $84,400 |
| 2022 | $2,618 | $106,300 | $21,900 | $84,400 |
| 2021 | $2,550 | $106,300 | $21,900 | $84,400 |
| 2020 | $2,417 | $106,300 | $21,900 | $84,400 |
| 2019 | $2,378 | $106,300 | $21,900 | $84,400 |
| 2018 | $2,351 | $106,300 | $21,900 | $84,400 |
| 2017 | $2,321 | $106,300 | $21,900 | $84,400 |
| 2016 | -- | $106,300 | $21,900 | $84,400 |
| 2015 | -- | $106,300 | $21,900 | $84,400 |
| 2014 | $2,050 | $106,300 | $21,900 | $84,400 |
Agents Affiliated with this Home
-
Darin Lesh
D
Seller's Agent in 2024
Darin Lesh
Green Acres Realty Company.
(717) 576-5800
47 Total Sales
-
Christina Bailey

Buyer's Agent in 2024
Christina Bailey
Coldwell Banker Realty
(717) 512-0615
620 Total Sales
-
Sarah Reed

Buyer Co-Listing Agent in 2024
Sarah Reed
Coldwell Banker Realty
(717) 798-7744
9 Total Sales
Map
Source: Bright MLS
MLS Number: PAPY2003816
APN: 190-046.04-269.000
- 147 N 6th St
- 63 67 S 4th St
- 126 S 4th St
- 348 N 4th St
- 512 S 3rd St
- 852 Liberty St
- 1119 Leroy Dr
- 0 Trout Ave
- 421 Buffalo Creek Rd
- 45 W Shortcut Rd
- 54 Hickory Ridge Rd
- 279 Hickory Ridge Rd
- 486 Hickory Ridge Rd
- 0 Juniata Furnace Ln
- 1940 Newport Rd
- 66 Brookview Dr
- 0 Newport Rd
- 501 Walker Hill Rd
- 0 Mahanoy Valley Rd
- 320 Veterans Dr
