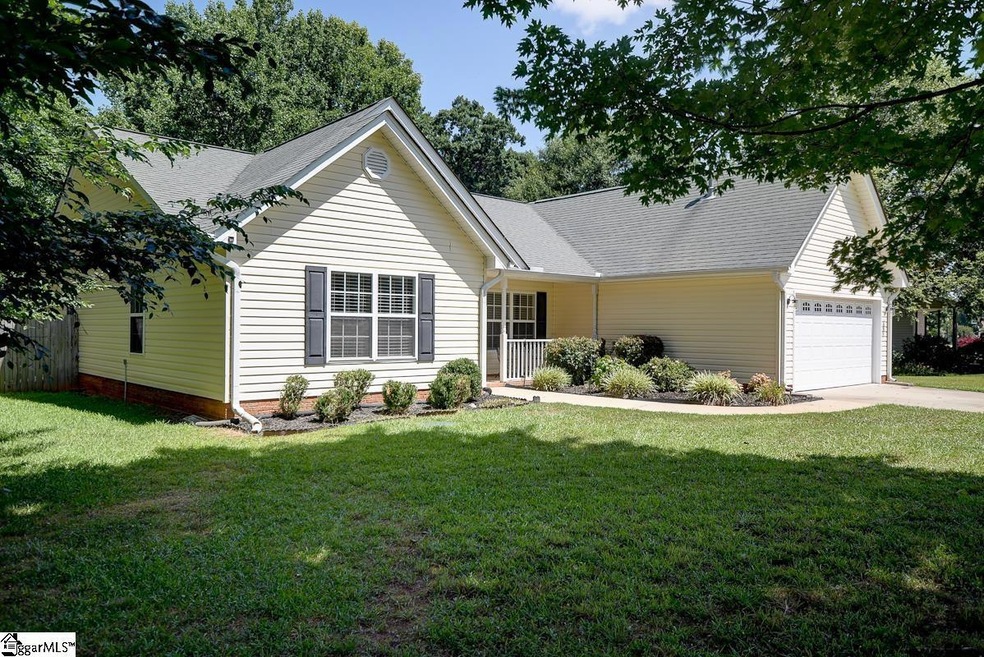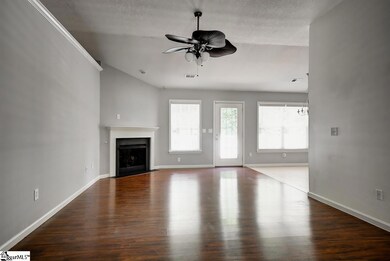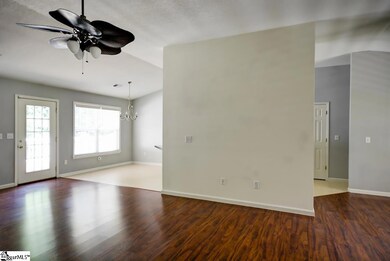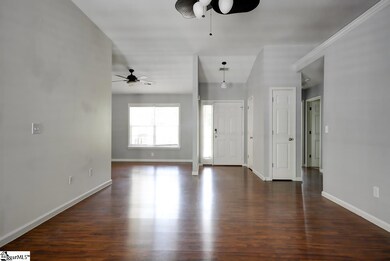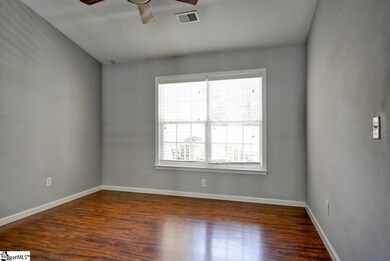
515 Whispering Ct Taylors, SC 29687
Highlights
- Open Floorplan
- Deck
- Cathedral Ceiling
- Taylors Elementary School Rated A-
- Ranch Style House
- Great Room
About This Home
As of August 2024Whispering Court in Taylors has so many of the items on your wish list in addition to a convenient location in a one-street neighborhood (no outlet, no through traffic). Located just 3.3 miles from Wade Hampton Blvd, this charming one story home has a split bedroom plan with a total of four bedrooms & two baths. The heart of the home is the spacious great room (20x14) with a cathedral ceiling, gas log fireplace and a door to the oversized deck and fenced back yard. Open to the great room is the dining room and the breakfast room, giving you two dining options. Or you could use the dining room as a home office, homeschool room, or use your imagination. Located between the breakfast area and the dining room is the well-equipped kitchen with stainless steel appliances and a double door pantry closet. Four bedrooms gives you more options. If you don’t need all four rooms for sleeping, use one of them as a children’s playroom, another choice for home office, a hobby room or cozy TV room. The expansive deck and privacy fenced back yard will be a favorite spot for fun times with family and friends. A newer HVAC unit (installed in 2021) is a big plus. And no HOA allows you the freedom to use your property in a way that works best for you. Why wait? Don’t let someone else walk away with this prize!
Last Agent to Sell the Property
BHHS C.Dan Joyner-Woodruff Rd License #48784 Listed on: 06/22/2024

Home Details
Home Type
- Single Family
Year Built
- Built in 2003
Lot Details
- 0.64 Acre Lot
- Lot Dimensions are 252x278x212
- Fenced Yard
- Sloped Lot
- Few Trees
Home Design
- Ranch Style House
- Slab Foundation
- Composition Roof
- Vinyl Siding
Interior Spaces
- 1,847 Sq Ft Home
- 1,800-1,999 Sq Ft Home
- Open Floorplan
- Cathedral Ceiling
- Ceiling Fan
- Gas Log Fireplace
- Insulated Windows
- Window Treatments
- Great Room
- Breakfast Room
- Dining Room
- Fire and Smoke Detector
Kitchen
- Free-Standing Electric Range
- Built-In Microwave
- Dishwasher
- Laminate Countertops
- Disposal
Flooring
- Carpet
- Laminate
- Vinyl
Bedrooms and Bathrooms
- 4 Main Level Bedrooms
- Walk-In Closet
- 2 Full Bathrooms
- Dual Vanity Sinks in Primary Bathroom
- Garden Bath
- Separate Shower
Laundry
- Laundry Room
- Laundry on main level
- Washer and Electric Dryer Hookup
Attic
- Storage In Attic
- Pull Down Stairs to Attic
Parking
- 2 Car Attached Garage
- Garage Door Opener
Outdoor Features
- Deck
- Front Porch
Schools
- Taylors Elementary School
- Greer Middle School
- Greer High School
Utilities
- Central Air
- Heating System Uses Natural Gas
- Gas Water Heater
- Septic Tank
- Cable TV Available
Community Details
- Kristens Meadow Subdivision
Listing and Financial Details
- Tax Lot 1
- Assessor Parcel Number T022020100100
Ownership History
Purchase Details
Home Financials for this Owner
Home Financials are based on the most recent Mortgage that was taken out on this home.Purchase Details
Home Financials for this Owner
Home Financials are based on the most recent Mortgage that was taken out on this home.Purchase Details
Home Financials for this Owner
Home Financials are based on the most recent Mortgage that was taken out on this home.Purchase Details
Home Financials for this Owner
Home Financials are based on the most recent Mortgage that was taken out on this home.Purchase Details
Home Financials for this Owner
Home Financials are based on the most recent Mortgage that was taken out on this home.Purchase Details
Purchase Details
Purchase Details
Similar Homes in Taylors, SC
Home Values in the Area
Average Home Value in this Area
Purchase History
| Date | Type | Sale Price | Title Company |
|---|---|---|---|
| Warranty Deed | $320,000 | None Listed On Document | |
| Deed | $300,600 | None Available | |
| Deed | $180,000 | None Available | |
| Deed | $145,000 | -- | |
| Special Warranty Deed | $140,000 | None Available | |
| Sheriffs Deed | $2,500 | None Available | |
| Deed | $138,900 | -- | |
| Deed | $60,000 | -- |
Mortgage History
| Date | Status | Loan Amount | Loan Type |
|---|---|---|---|
| Open | $240,000 | VA | |
| Previous Owner | $104,000 | New Conventional | |
| Previous Owner | $126,000 | New Conventional | |
| Previous Owner | $140,425 | New Conventional | |
| Previous Owner | $105,000 | Purchase Money Mortgage |
Property History
| Date | Event | Price | Change | Sq Ft Price |
|---|---|---|---|---|
| 08/09/2024 08/09/24 | Sold | $320,000 | -5.3% | $178 / Sq Ft |
| 06/22/2024 06/22/24 | For Sale | $338,000 | +12.4% | $188 / Sq Ft |
| 11/01/2021 11/01/21 | Sold | $300,600 | +17.9% | $167 / Sq Ft |
| 09/29/2021 09/29/21 | Pending | -- | -- | -- |
| 09/27/2021 09/27/21 | For Sale | $255,000 | +41.7% | $142 / Sq Ft |
| 05/15/2017 05/15/17 | Sold | $180,000 | 0.0% | $100 / Sq Ft |
| 03/25/2017 03/25/17 | Pending | -- | -- | -- |
| 03/20/2017 03/20/17 | For Sale | $180,000 | -- | $100 / Sq Ft |
Tax History Compared to Growth
Tax History
| Year | Tax Paid | Tax Assessment Tax Assessment Total Assessment is a certain percentage of the fair market value that is determined by local assessors to be the total taxable value of land and additions on the property. | Land | Improvement |
|---|---|---|---|---|
| 2024 | $5,348 | $16,570 | $1,800 | $14,770 |
| 2023 | $5,348 | $16,570 | $1,800 | $14,770 |
| 2022 | $4,988 | $16,570 | $1,800 | $14,770 |
| 2021 | $1,080 | $7,020 | $1,200 | $5,820 |
| 2020 | $1,063 | $6,510 | $1,000 | $5,510 |
| 2019 | $1,057 | $6,510 | $1,000 | $5,510 |
| 2018 | $1,054 | $6,510 | $1,000 | $5,510 |
| 2017 | $1,029 | $6,510 | $1,000 | $5,510 |
| 2016 | $984 | $162,770 | $25,000 | $137,770 |
| 2015 | $984 | $162,770 | $25,000 | $137,770 |
| 2014 | $985 | $163,790 | $28,000 | $135,790 |
Agents Affiliated with this Home
-
Kaaren Anderson
K
Seller's Agent in 2024
Kaaren Anderson
BHHS C.Dan Joyner-Woodruff Rd
(864) 979-9954
6 in this area
35 Total Sales
-
Laurie Hughes

Buyer's Agent in 2024
Laurie Hughes
Bluefield Realty Group
(864) 350-8187
20 in this area
308 Total Sales
-
Kelly Vogel

Seller's Agent in 2021
Kelly Vogel
Keller Williams Realty
(864) 266-4220
3 in this area
98 Total Sales
-
Haro Setian

Seller's Agent in 2017
Haro Setian
The Haro Group @ Keller Williams Historic District
(864) 381-8427
15 in this area
399 Total Sales
-
Debra McCormick

Buyer's Agent in 2017
Debra McCormick
RE/MAX
(864) 979-4691
5 in this area
76 Total Sales
Map
Source: Greater Greenville Association of REALTORS®
MLS Number: 1530337
APN: T022.02-01-001.00
- 3 Bishop Lake Way
- 20 Bishop Lake Way
- 205 L-Pd-65
- 223 L-Pd-65
- 244 L-Pd-65
- 11 Fishing Run Ct
- 218 Lincoln Hill Rd
- 180 Pine Dr
- 440 N Rutherford Rd
- 306 Elyan Ct
- 251 Wansley Rd
- 101 Willett Trail
- 108 Willett Trail
- 550 Saint Mark Rd
- 106 Brandi Starr Ct
- 204 Wofford Rd
- 228 Styles Rd
- 419 Wood Rd
- 89 Robinson Rd
- 421 Wood Rd
