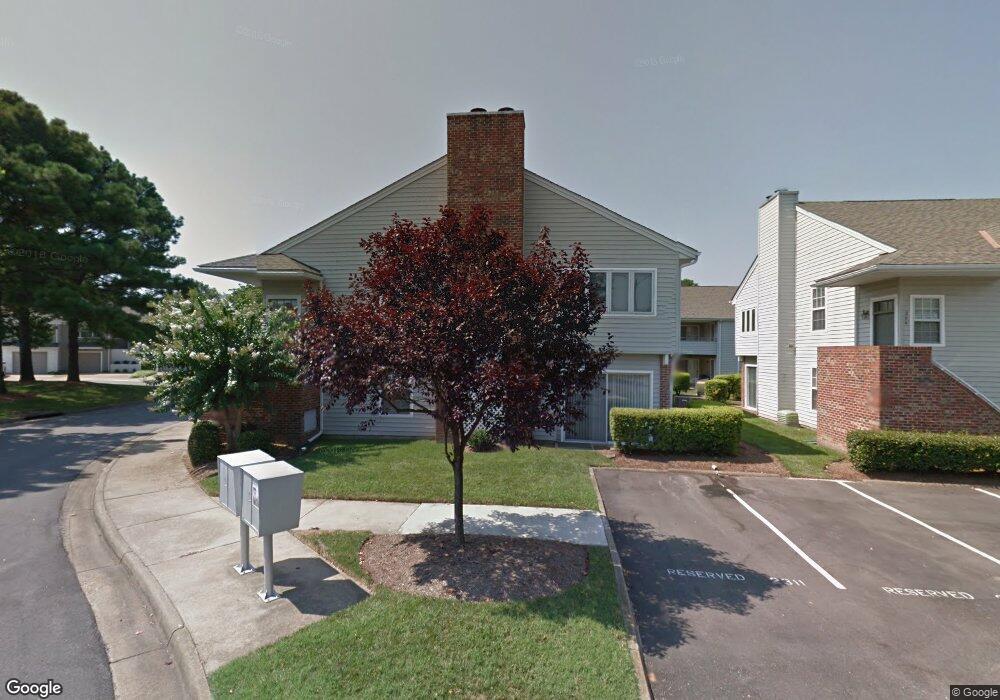5150 Cypress Point Cir Unit 102 Virginia Beach, VA 23455
Bayside NeighborhoodEstimated Value: $273,000 - $286,840
3
Beds
2
Baths
1,437
Sq Ft
$195/Sq Ft
Est. Value
About This Home
This home is located at 5150 Cypress Point Cir Unit 102, Virginia Beach, VA 23455 and is currently estimated at $280,710, approximately $195 per square foot. 5150 Cypress Point Cir Unit 102 is a home located in Virginia Beach City with nearby schools including Luxford Elementary School, Bayside 6th Grade Campus, and Bayside High School.
Ownership History
Date
Name
Owned For
Owner Type
Purchase Details
Closed on
Jun 10, 2024
Sold by
Rajendram Gitanjali and Rajendram Prabalini
Bought by
Schenkelberger Betty A
Current Estimated Value
Purchase Details
Closed on
Oct 17, 2019
Sold by
Winfiels Robert L and Winfield David M
Bought by
Rajendram Yogeswary and Rajendram Gitanjaili
Purchase Details
Closed on
Jul 12, 2019
Sold by
Winfield Robert L
Bought by
Winfield Robert L and Winfield David M
Purchase Details
Closed on
Mar 18, 2003
Sold by
Robert La Pointe
Bought by
Winfield Robert L
Home Financials for this Owner
Home Financials are based on the most recent Mortgage that was taken out on this home.
Original Mortgage
$101,520
Interest Rate
5.94%
Mortgage Type
New Conventional
Purchase Details
Closed on
Nov 26, 2001
Sold by
Page Donald V
Bought by
Lapointe Robert
Home Financials for this Owner
Home Financials are based on the most recent Mortgage that was taken out on this home.
Original Mortgage
$98,550
Interest Rate
6.64%
Create a Home Valuation Report for This Property
The Home Valuation Report is an in-depth analysis detailing your home's value as well as a comparison with similar homes in the area
Home Values in the Area
Average Home Value in this Area
Purchase History
| Date | Buyer | Sale Price | Title Company |
|---|---|---|---|
| Schenkelberger Betty A | $281,100 | Fidelity National Title | |
| Rajendram Yogeswary | $173,800 | Attorney | |
| Winfield Robert L | -- | None Available | |
| Winfield Robert L | $126,900 | -- | |
| Lapointe Robert | $109,500 | -- |
Source: Public Records
Mortgage History
| Date | Status | Borrower | Loan Amount |
|---|---|---|---|
| Previous Owner | Winfield Robert L | $101,520 | |
| Previous Owner | Lapointe Robert | $98,550 |
Source: Public Records
Tax History Compared to Growth
Tax History
| Year | Tax Paid | Tax Assessment Tax Assessment Total Assessment is a certain percentage of the fair market value that is determined by local assessors to be the total taxable value of land and additions on the property. | Land | Improvement |
|---|---|---|---|---|
| 2025 | $2,055 | $247,800 | $85,000 | $162,800 |
| 2024 | $2,055 | $211,900 | $80,500 | $131,400 |
| 2023 | $2,131 | $215,300 | $80,500 | $134,800 |
| 2022 | $1,983 | $200,300 | $70,600 | $129,700 |
| 2021 | $1,607 | $162,300 | $54,400 | $107,900 |
| 2020 | $1,599 | $157,100 | $54,400 | $102,700 |
| 2019 | $1,615 | $151,500 | $54,400 | $97,100 |
| 2018 | $1,519 | $151,500 | $54,400 | $97,100 |
| 2017 | $1,471 | $146,700 | $54,400 | $92,300 |
| 2016 | $1,438 | $145,300 | $54,400 | $90,900 |
| 2015 | $1,415 | $142,900 | $54,400 | $88,500 |
| 2014 | $1,282 | $141,800 | $62,100 | $79,700 |
Source: Public Records
Map
Nearby Homes
- 4980 Cypress Point Cir Unit 204
- 4919 Cypress Point Cir
- 5183 Cypress Point Cir
- 1172 Cypress Point Way
- 5256 Club Head Rd
- 1226 Foursome Ln
- 1265 Foursome Ln
- 1267 Foursome Ln
- 1256 Foursome Ln
- 1101 Knights Bridge Ln
- 5345 Club Head Rd
- 1072 Grand Oak Ln
- 5301 Brinsley Ln Unit 5301B
- 5205 Woolwich Ct
- 5237 Battersea Ct
- 1004 Grand Oak Ln
- 1133 Broadholme Place
- 4712 Crossborough Rd
- 5229 Ordsall Place
- 1120 Grace Hill Dr
- 5150 Cypress Point Cir Unit 101
- 5150 Cypress Point Cir Unit 201
- 5150 Cypress Point Cir Unit 202
- 5150 Cypress Point Cir
- 5140 Cypress Point Cir Unit 204
- 5140 Cypress Point Cir Unit 101
- 5140 Cypress Point Cir Unit 104
- 5140 Cypress Point Cir Unit 202
- 5140 Cypress Point Cir Unit 103
- 5140 Cypress Point Cir Unit 203
- 5140 Cypress Point Cir Unit 201
- 5140 Cypress Point Cir Unit 102
- 5190 Cypress Point Cir Unit 102
- 5190 Cypress Point Cir Unit 104
- 5190 Cypress Point Cir Unit 101
- 5190 Cypress Point Cir Unit 201
- 5190 Cypress Point Cir Unit 204
- 5190 Cypress Point Cir Unit 103
- 5190 Cypress Point Cir Unit 203
- 5190 Cypress Point Cir Unit 202
