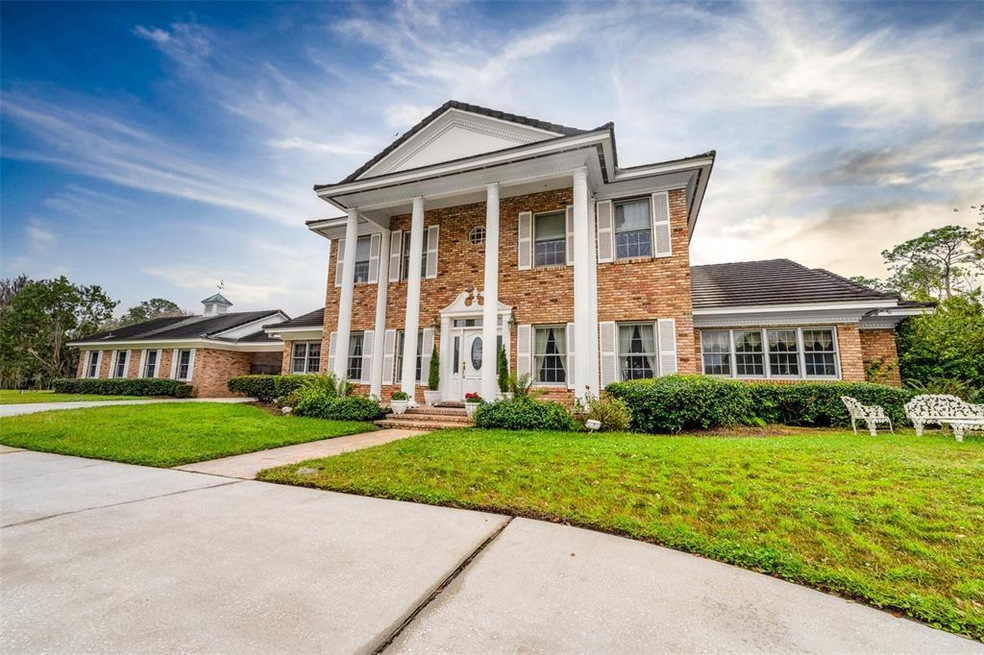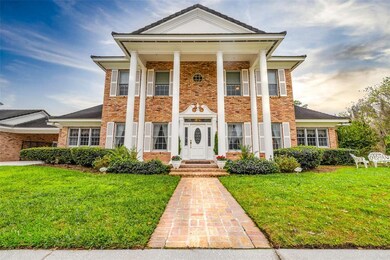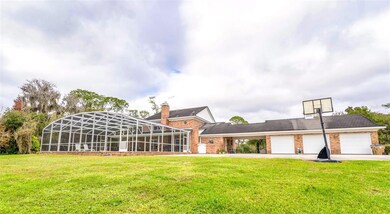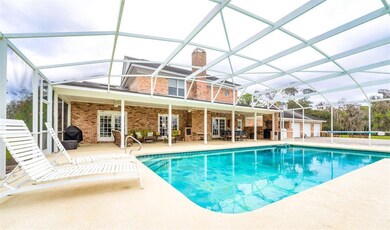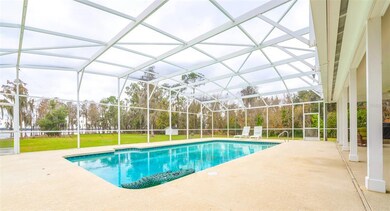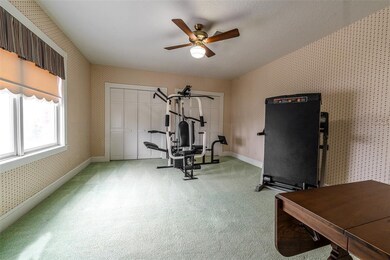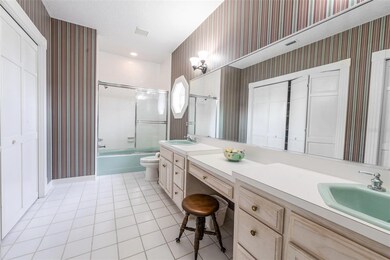
5150 Gentry Oaks Place Saint Cloud, FL 34772
Highlights
- 426 Feet of Waterfront
- Lake View
- Wood Flooring
- Screened Pool
- 13.05 Acre Lot
- Outdoor Kitchen
About This Home
As of April 2022Get ready to enjoy sunrise and sunset on this magnificent lake side estate. 426 feet of lakefront on beautiful Lake Gentry. This lovingly built home, by the original owners, boasts 4 bedrooms (master suite downstairs), 4 full baths , pool, private dock, detached 3 car garage all nestled on 13+ acres of secluded serenity. Drive through the gated private road to the spectacular view of this home. You’ll enjoy wildlife such as deer, wild turkey and every sort of water loving Florida bird. Enough room for horses as well! Inside you’ll walk in to formal living and dining rooms, a family room with a wood burning fireplace, multiple exits to the screened pool lanai. The owner’s retreat also has access to the pool deck. Pocket doors throughout allow for privacy if needed. Upstairs (there are TWO sets of stairs!) you’ll find a bedroom with en-suite bathroom, along with a Jack and Jill suite that shares a bathroom. This lovely old Chicago brick home is located between Highway 192 and Florida's Turnpike, making it accessible to everything that Central Florida has to offer - from the many different entertainment districts surrounding Orlando to the beaches on the Atlantic Coast. The property is close to golf courses, many amazing restaurants and great schools. Lake Gentry is 1800 acres and available for water activities such boating, skiing, fishing and more. Schedule your private showing today.
Last Agent to Sell the Property
KELLER WILLIAMS REALTY AT THE PARKS License #3125138 Listed on: 02/24/2022

Home Details
Home Type
- Single Family
Est. Annual Taxes
- $7,463
Year Built
- Built in 1990
Lot Details
- 13.05 Acre Lot
- Lot Dimensions are 425x1434
- 426 Feet of Waterfront
- Lake Front
- South Facing Home
- Metered Sprinkler System
- Property is zoned OAC
Parking
- 3 Car Attached Garage
- 3 Carport Spaces
- Portico
- Rear-Facing Garage
- Garage Door Opener
- Circular Driveway
- Open Parking
Property Views
- Lake
- Woods
Home Design
- Brick Exterior Construction
- Slab Foundation
- Tile Roof
Interior Spaces
- 3,656 Sq Ft Home
- 1-Story Property
- Crown Molding
- Ceiling Fan
- Wood Burning Fireplace
- Family Room
- Separate Formal Living Room
- L-Shaped Dining Room
- Formal Dining Room
- Inside Utility
Kitchen
- Eat-In Kitchen
- Cooktop
- Microwave
- Freezer
- Ice Maker
- Dishwasher
- Stone Countertops
- Solid Wood Cabinet
- Disposal
Flooring
- Wood
- Carpet
- Ceramic Tile
Bedrooms and Bathrooms
- 4 Bedrooms
- Walk-In Closet
- 4 Full Bathrooms
Pool
- Screened Pool
- In Ground Pool
- Gunite Pool
- Pool is Self Cleaning
- Fence Around Pool
- Outdoor Shower
- Outside Bathroom Access
- Auto Pool Cleaner
Outdoor Features
- Access To Lake
- Enclosed patio or porch
- Outdoor Kitchen
- Outdoor Grill
- Rain Gutters
Schools
- Hickory Tree Elementary School
- Harmony High School
Utilities
- Central Heating and Cooling System
- Thermostat
- Water Filtration System
- Well
- Electric Water Heater
- Water Softener
- Septic Tank
- High Speed Internet
- Cable TV Available
Community Details
- No Home Owners Association
- Seminole Land & Inv Co Subdivision
Listing and Financial Details
- Homestead Exemption
- Visit Down Payment Resource Website
- Legal Lot and Block 35 / 1
- Assessor Parcel Number 08-27-31-4950-0001-0510
Ownership History
Purchase Details
Home Financials for this Owner
Home Financials are based on the most recent Mortgage that was taken out on this home.Similar Homes in Saint Cloud, FL
Home Values in the Area
Average Home Value in this Area
Purchase History
| Date | Type | Sale Price | Title Company |
|---|---|---|---|
| Warranty Deed | $1,260,000 | Alliance Title |
Mortgage History
| Date | Status | Loan Amount | Loan Type |
|---|---|---|---|
| Open | $1,006,000 | New Conventional |
Property History
| Date | Event | Price | Change | Sq Ft Price |
|---|---|---|---|---|
| 05/29/2025 05/29/25 | For Sale | $1,650,000 | +29.9% | $451 / Sq Ft |
| 04/20/2022 04/20/22 | Sold | $1,270,000 | -15.3% | $347 / Sq Ft |
| 02/24/2022 02/24/22 | For Sale | $1,500,000 | -- | $410 / Sq Ft |
Tax History Compared to Growth
Tax History
| Year | Tax Paid | Tax Assessment Tax Assessment Total Assessment is a certain percentage of the fair market value that is determined by local assessors to be the total taxable value of land and additions on the property. | Land | Improvement |
|---|---|---|---|---|
| 2024 | $10,594 | $723,900 | $231,600 | $492,300 |
| 2023 | $10,594 | $714,100 | $231,600 | $482,500 |
| 2022 | $7,561 | $539,902 | $0 | $0 |
| 2021 | $7,533 | $524,177 | $0 | $0 |
| 2020 | $7,463 | $516,940 | $0 | $0 |
| 2019 | $7,392 | $505,318 | $0 | $0 |
| 2018 | $7,262 | $495,896 | $0 | $0 |
| 2017 | $7,274 | $485,697 | $0 | $0 |
| 2016 | $7,191 | $475,708 | $0 | $0 |
| 2015 | $7,312 | $472,402 | $0 | $0 |
| 2014 | $7,262 | $468,653 | $0 | $0 |
Agents Affiliated with this Home
-
Tracy Englehart Placke
T
Seller's Agent in 2025
Tracy Englehart Placke
Weichert Corporate
(843) 816-1813
4 Total Sales
-
Dan Grieb

Seller's Agent in 2022
Dan Grieb
KELLER WILLIAMS REALTY AT THE PARKS
(407) 923-1122
375 Total Sales
-
Tara Van Dyke
T
Seller Co-Listing Agent in 2022
Tara Van Dyke
EXP REALTY LLC
(407) 694-5016
54 Total Sales
Map
Source: Stellar MLS
MLS Number: O5997846
APN: 08-27-31-4950-0001-0510
- 4361 Albritton Rd
- 4220 Lake Gentry Rd
- 4121 Albritton Rd
- 4071 Albritton Rd
- 4320 Hickory Tree Rd
- 0 Lake Gentry Rd
- 4510 Packard Ave S
- 4145 Rambler Ave
- 4092 Malawi Trail
- 4775 Hunting Lodge Dr
- 4266 La Salle Ave
- 4125 Packard Ave
- 4216 La Salle Ave
- 4160 Packard Ave
- 4075 Packard Ave
- 4410 Mildred Bass Rd
- 3975 Rambler Ave
- 0 Quail Roost Rd Unit MFRS5125022
- 5079 Tana Terrace
- 5178 Masser Rd
