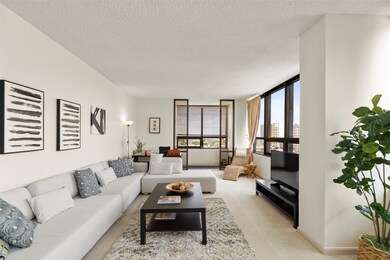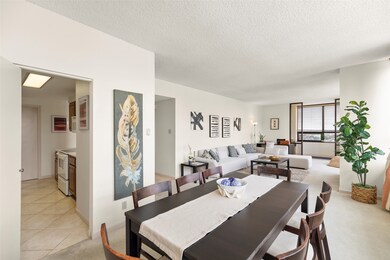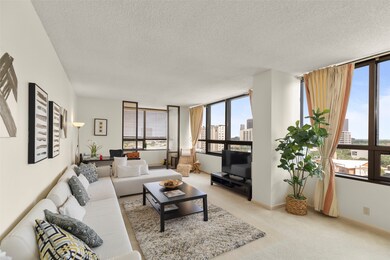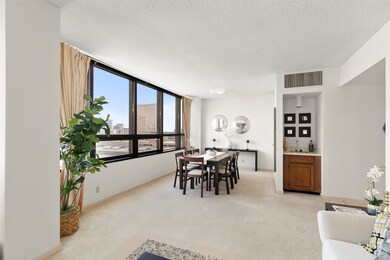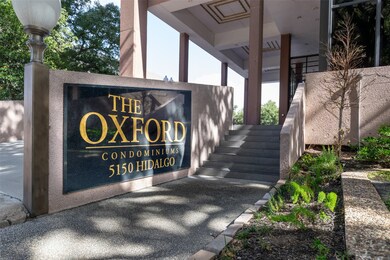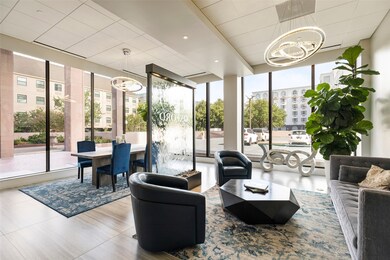Oxford Condominium 5150 Hidalgo St Unit 1004 Houston, TX 77056
Uptown-Galleria District NeighborhoodHighlights
- Clubhouse
- Furnished
- Home Gym
- School at St. George Place Rated A-
- Community Pool
- Elevator
About This Home
Life is beautiful in Uptown Galleria on the 10TH FLOOR of The Oxford, It has the perfect location for you to live the buzz of the city and the peacefulness at the same time. Within walking distance of the Galleria shopping center, high-end restaurants, and venues. This corner unit is blessed with lots of natural light, a large social area, a mini sunroom off the living room, 2 ASSIGNED PARKING SPACES, AND A STORAGE SPACE IN LEVEL A OF THE BASEMENT. The building offers a gym, conference room, library, lounge, coffee bar and summer kitchen/BBQ area, pool with ambiance fountain, lushly zen garden, and 24 concierge service. Plenty of visitor parking, basic cable, and water/sewer provided.Chilled water provided to help keep the AC cost down. Building with flood gates, multiple pumps and generator. All appliances included.
Condo Details
Home Type
- Condominium
Est. Annual Taxes
- $5,867
Year Built
- Built in 1981
Parking
- 2 Car Garage
- Additional Parking
- Assigned Parking
- Controlled Entrance
Interior Spaces
- 1,427 Sq Ft Home
- Wet Bar
- Furnished
- Window Treatments
- Living Room
- Utility Room
- Home Gym
Kitchen
- Electric Oven
- Electric Range
- Microwave
- Dishwasher
- Disposal
- Instant Hot Water
Flooring
- Carpet
- Tile
Bedrooms and Bathrooms
- 2 Bedrooms
- 2 Full Bathrooms
- Bathtub with Shower
Laundry
- Dryer
- Washer
Schools
- School At St George Place Elementary School
- Tanglewood Middle School
- Wisdom High School
Utilities
- Central Heating and Cooling System
Listing and Financial Details
- Property Available on 9/1/25
- Long Term Lease
Community Details
Overview
- Randall Management Association
- Mid-Rise Condominium
- The Oxford Condos
- Oxford Condo 04 Amd Subdivision
Amenities
- Trash Chute
- Elevator
Recreation
Pet Policy
- Call for details about the types of pets allowed
- Pet Deposit Required
Security
- Card or Code Access
Map
About Oxford Condominium
Source: Houston Association of REALTORS®
MLS Number: 13617663
APN: 1150070100004
- 5150 Hidalgo St Unit 805
- 5150 Hidalgo St Unit 1001
- 5150 Hidalgo St Unit 1704
- 5150 Hidalgo St Unit 501
- 5150 Hidalgo St Unit 204
- 5302 Val Verde St
- 5005 Hidalgo St Unit 410
- 5005 Hidalgo St Unit 601
- 5314 Hidalgo St
- 3030 Post Oak Blvd Unit 615
- 3030 Post Oak Blvd Unit 808
- 5321 Navarro St
- 3388 Sage Rd Unit 1702
- 3388 Sage Rd Unit 2001
- 3388 Sage Rd Unit 2302
- 3388 Sage Rd Unit 2401
- 5345 Hidalgo St
- 5323 Fairdale Ln
- 5222 Sagecircle St N
- 3350 Mccue Rd Unit 2404

