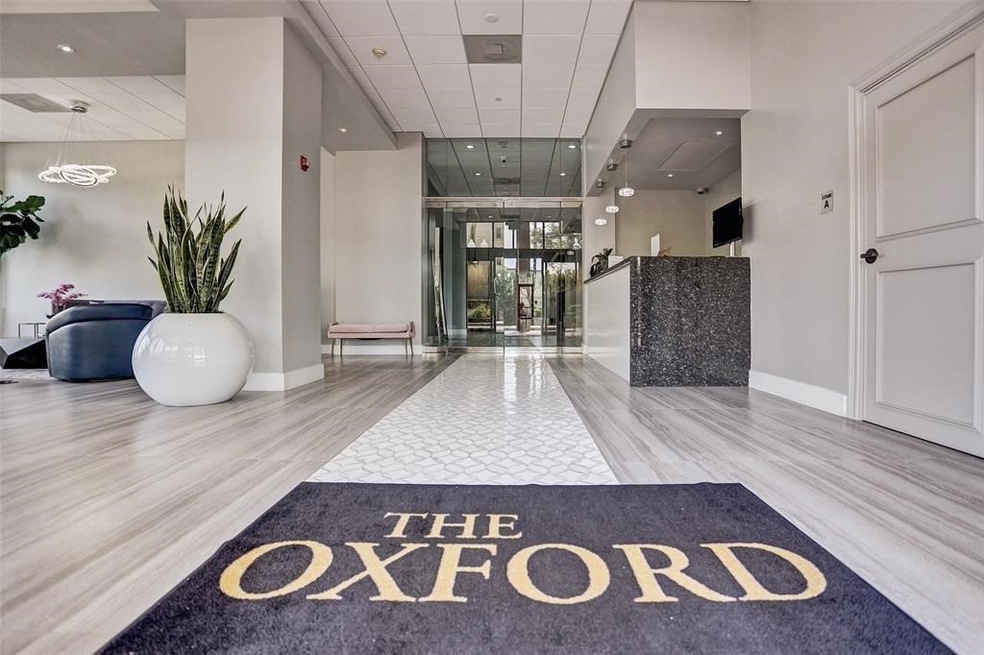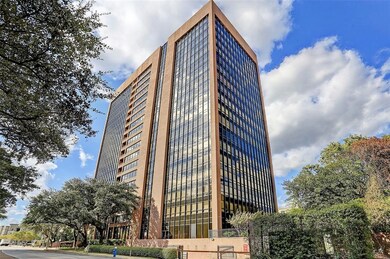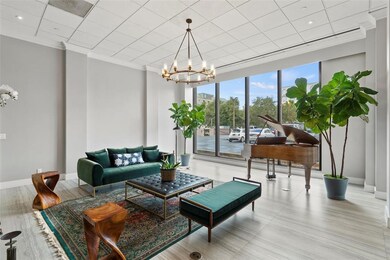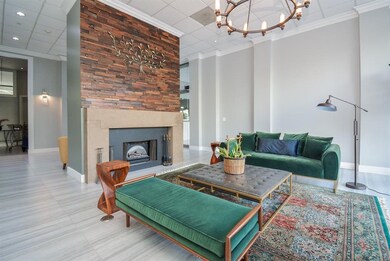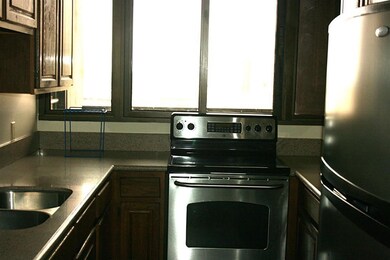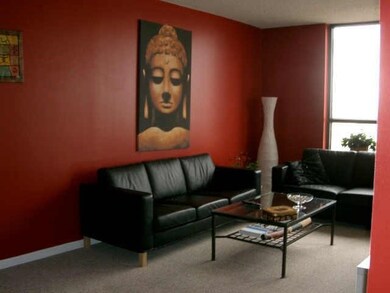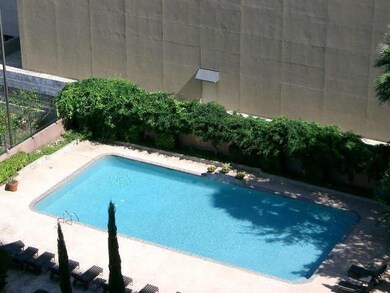
Oxford Condominium 5150 Hidalgo St Unit 1102 Houston, TX 77056
Uptown-Galleria District NeighborhoodEstimated Value: $166,000 - $193,000
Highlights
- Doorman
- Community Pool
- Central Heating and Cooling System
- School at St. George Place Rated A-
- Card or Code Access
About This Home
As of December 2022Fantastic opportunity to own a high rise condo in the heart of the Galleria. Home features and outstanding view of the Galleria. Slate flooring, granite countertops in Kitchen. Property features your own private balcony to enjoy the view. Complex has a large recreational area, work out room and lovely area to great your guest downstairs. Need to shop no need to drive just a short walk to the Galleria. This is all about the location.
Last Listed By
Keller Williams Realty Metropolitan License #0511538 Listed on: 12/08/2022

Property Details
Home Type
- Condominium
Est. Annual Taxes
- $4,274
Year Built
- Built in 1981
Lot Details
- 1.49
HOA Fees
- $717 Monthly HOA Fees
Home Design
- 973 Sq Ft Home
Bedrooms and Bathrooms
- 1 Bedroom
- 1 Full Bathroom
Parking
- 1 Parking Space
- Additional Parking
- Assigned Parking
Schools
- School At St George Place Elementary School
- Tanglewood Middle School
- Wisdom High School
Utilities
- Central Heating and Cooling System
- Heating System Uses Gas
Community Details
Overview
- Association fees include ground maintenance, maintenance structure, utilities
- Rise Management Association
- The Oxford Condos
- Oxford Condo 04 Amd Subdivision
Recreation
Additional Features
- Doorman
- Card or Code Access
Ownership History
Purchase Details
Home Financials for this Owner
Home Financials are based on the most recent Mortgage that was taken out on this home.Purchase Details
Home Financials for this Owner
Home Financials are based on the most recent Mortgage that was taken out on this home.Purchase Details
Home Financials for this Owner
Home Financials are based on the most recent Mortgage that was taken out on this home.Similar Homes in Houston, TX
Home Values in the Area
Average Home Value in this Area
Purchase History
| Date | Buyer | Sale Price | Title Company |
|---|---|---|---|
| Chiu John | -- | Alamo Title | |
| Barattini Andrea | -- | Fidelity National Title | |
| Luttrell Curt E | -- | -- |
Mortgage History
| Date | Status | Borrower | Loan Amount |
|---|---|---|---|
| Previous Owner | Barattini Andrea | $65,000 | |
| Previous Owner | Luttrell Curt E | $94,400 |
Property History
| Date | Event | Price | Change | Sq Ft Price |
|---|---|---|---|---|
| 12/20/2022 12/20/22 | Sold | -- | -- | -- |
| 12/08/2022 12/08/22 | Pending | -- | -- | -- |
| 12/08/2022 12/08/22 | For Sale | $168,500 | -- | $173 / Sq Ft |
Tax History Compared to Growth
Tax History
| Year | Tax Paid | Tax Assessment Tax Assessment Total Assessment is a certain percentage of the fair market value that is determined by local assessors to be the total taxable value of land and additions on the property. | Land | Improvement |
|---|---|---|---|---|
| 2023 | $1,572 | $168,500 | $35,634 | $132,866 |
| 2022 | $4,038 | $183,386 | $34,843 | $148,543 |
| 2021 | $3,863 | $165,752 | $31,493 | $134,259 |
| 2020 | $4,014 | $165,752 | $31,493 | $134,259 |
| 2019 | $4,194 | $165,752 | $31,493 | $134,259 |
| 2018 | $4,194 | $165,752 | $31,493 | $134,259 |
| 2017 | $4,287 | $169,539 | $32,212 | $137,327 |
| 2016 | $4,287 | $169,539 | $32,212 | $137,327 |
| 2015 | $3,943 | $169,539 | $32,212 | $137,327 |
| 2014 | $3,943 | $153,372 | $29,141 | $124,231 |
Agents Affiliated with this Home
-
Sandra Marconi

Seller's Agent in 2022
Sandra Marconi
Keller Williams Realty Metropolitan
(281) 935-8265
1 in this area
100 Total Sales
About Oxford Condominium
Map
Source: Houston Association of REALTORS®
MLS Number: 61450748
APN: 1150070110002
- 5150 Hidalgo St Unit 805
- 5150 Hidalgo St Unit 1001
- 5150 Hidalgo St Unit 1704
- 5150 Hidalgo St Unit 501
- 5150 Hidalgo St Unit 204
- 5302 Val Verde St
- 5005 Hidalgo St Unit 410
- 5005 Hidalgo St Unit 601
- 5314 Hidalgo St
- 3030 Post Oak Blvd Unit 808
- 5321 Navarro St
- 3388 Sage Rd Unit 2001
- 3388 Sage Rd Unit 2302
- 3388 Sage Rd Unit 2401
- 3388 Sage Rd Unit 1702
- 5345 Hidalgo St
- 5323 Fairdale Ln
- 5350 Navarro St
- 5222 Sagecircle St N
- 3350 Mccue Rd Unit 702
- 5150 Hidalgo St Unit 1202
- 5150 Hidalgo St Unit 1806
- 5150 Hidalgo St Unit 1702
- 5150 Hidalgo St Unit 1602
- 5150 Hidalgo St Unit 1506
- 5150 Hidalgo St Unit 1902
- 5150 Hidalgo St Unit 1102
- 5150 Hidalgo St Unit 1306
- 5150 Hidalgo St Unit 1205
- 5150 Hidalgo St Unit 1105
- 5150 Hidalgo St Unit 1303
- 5150 Hidalgo St Unit 1504
- 5150 Hidalgo St Unit 804
- 5150 Hidalgo St Unit 1304
- 5150 Hidalgo St Unit 1801
- 5150 Hidalgo St Unit 506
- 5150 Hidalgo St Unit 505
- 5150 Hidalgo St Unit 403
- 5150 Hidalgo St Unit 701
- 5150 Hidalgo St Unit 1903
