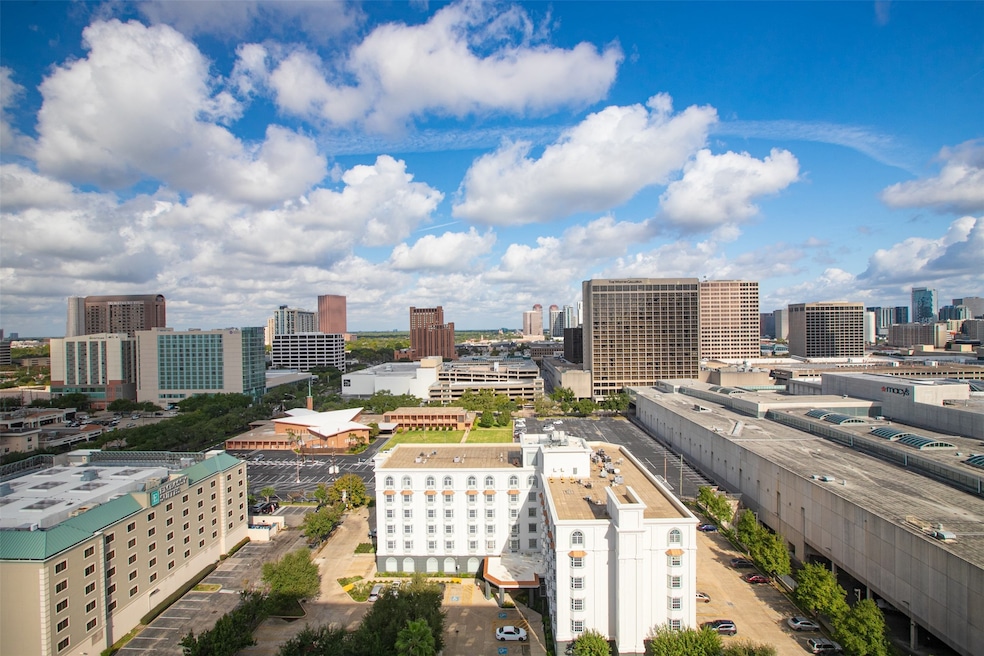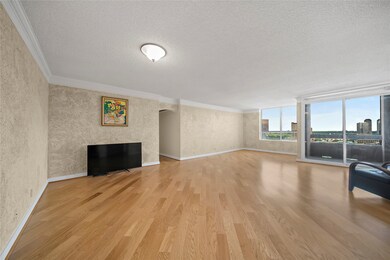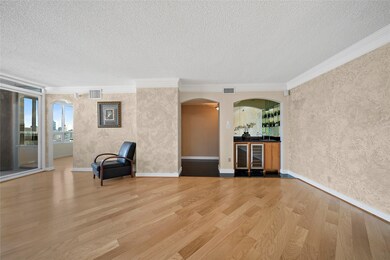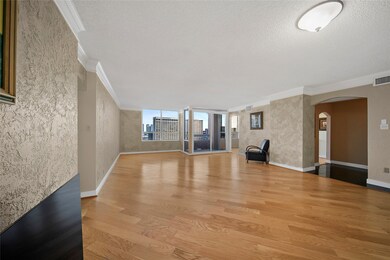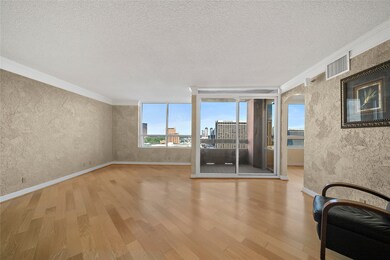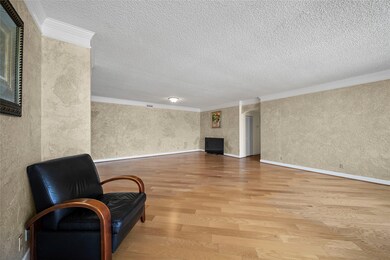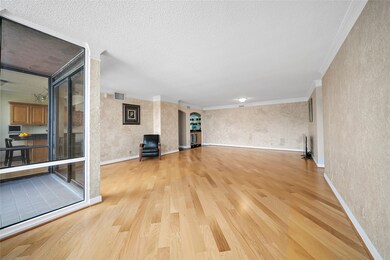Oxford Condominium 5150 Hidalgo St Unit 1602 Floor 16 Houston, TX 77056
Uptown-Galleria District NeighborhoodEstimated payment $4,998/month
Highlights
- Doorman
- Hollywood Bathroom
- Double Vanity
- School at St. George Place Rated A-
- Community Pool
- Living Room
About This Home
igh-Rise luxury living at its finest. This 3/3.5 unit sits high in the Galleria sky. Two balconies over look the Galleria skyline and Williams Trace Tower. Beautiful hardwood & tile flooring. Kitchen offers granite countertop, plenty of counter space and large walk-in pantry. Spacious entry leads to guest bathroom, oversized living & dining room. All appliances and washer/dryer to remain with unit. 2 underground parking spaces & surface lot guest parking. Gorgeous, huge pool w/ fountain. Lushly landscaped courtyard & summer kitchen/BBQ area. Rooms: exercise, conference, games, library, party, 2 lobbies, recently remodeled common areas. On site storage. Basic cable, water/sewer provided. Building has flood gates, multiple pumps & generator. Area attractions are Nordstrom & the Galleria. Walk to trendy shops, hotels & restaurants.
Property Details
Home Type
- Condominium
Est. Annual Taxes
- $8,270
Year Built
- Built in 1981
HOA Fees
- $2,006 Monthly HOA Fees
Home Design
- Entry on the 16th floor
Interior Spaces
- 2,336 Sq Ft Home
- Living Room
- Dining Room
Bedrooms and Bathrooms
- 3 Bedrooms
- Double Vanity
- Hollywood Bathroom
Parking
- 2 Parking Spaces
- Assigned Parking
Schools
- School At St George Place Elementary School
- Tanglewood Middle School
- Wisdom High School
Utilities
- Central Heating and Cooling System
Community Details
Overview
- Association fees include ground maintenance, maintenance structure, recreation facilities
- Oxford Council Of Co Owners Association
- High-Rise Condominium
- The Oxford Condos
- The Oxford Condo Subdivision
Recreation
Additional Features
- Doorman
- Card or Code Access
Map
About Oxford Condominium
Home Values in the Area
Average Home Value in this Area
Tax History
| Year | Tax Paid | Tax Assessment Tax Assessment Total Assessment is a certain percentage of the fair market value that is determined by local assessors to be the total taxable value of land and additions on the property. | Land | Improvement |
|---|---|---|---|---|
| 2025 | $5,948 | $395,257 | $75,099 | $320,158 |
| 2024 | $5,948 | $406,500 | $86,142 | $320,358 |
| 2023 | $5,948 | $664,500 | $127,866 | $536,634 |
| 2022 | $10,824 | $491,599 | $93,404 | $398,195 |
| 2021 | $11,345 | $486,765 | $92,485 | $394,280 |
| 2020 | $11,787 | $486,765 | $92,485 | $394,280 |
| 2019 | $12,317 | $486,765 | $92,485 | $394,280 |
| 2018 | $9,601 | $486,765 | $92,485 | $394,280 |
| 2017 | $11,448 | $452,755 | $86,023 | $366,732 |
| 2016 | $11,448 | $452,755 | $86,023 | $366,732 |
| 2015 | $10,509 | $452,755 | $86,023 | $366,732 |
| 2014 | $10,509 | $408,808 | $77,674 | $331,134 |
Property History
| Date | Event | Price | List to Sale | Price per Sq Ft | Prior Sale |
|---|---|---|---|---|---|
| 11/21/2025 11/21/25 | Price Changed | $436,000 | 0.0% | $187 / Sq Ft | |
| 11/21/2025 11/21/25 | For Sale | $436,000 | +2.6% | $187 / Sq Ft | |
| 05/22/2023 05/22/23 | Sold | -- | -- | -- | View Prior Sale |
| 04/25/2023 04/25/23 | Pending | -- | -- | -- | |
| 04/01/2023 04/01/23 | For Sale | $425,000 | 0.0% | $182 / Sq Ft | |
| 03/31/2023 03/31/23 | Off Market | -- | -- | -- | |
| 09/16/2022 09/16/22 | For Sale | $425,000 | -- | $182 / Sq Ft |
Purchase History
| Date | Type | Sale Price | Title Company |
|---|---|---|---|
| Warranty Deed | -- | Universal Land Title | |
| Warranty Deed | -- | Chicago Title | |
| Warranty Deed | -- | -- |
Mortgage History
| Date | Status | Loan Amount | Loan Type |
|---|---|---|---|
| Open | $302,400 | Purchase Money Mortgage | |
| Previous Owner | $357,500 | Purchase Money Mortgage |
Source: Houston Association of REALTORS®
MLS Number: 90132677
APN: 1150070160002
- 5150 Hidalgo St Unit 1702
- 5150 Hidalgo St Unit 1403
- 5150 Hidalgo St Unit 204
- 5150 Hidalgo St Unit 1205
- 2 Hidalgo St
- 5515 Hidalgo St
- 5005 Hidalgo St Unit 601
- 5005 Hidalgo St Unit 413
- 5005 Hidalgo St Unit 312
- 5321 Navarro St
- 5322 Fayette St
- 3388 Sage Rd Unit 2102
- 3388 Sage Rd Unit 2401
- 0 Hidalgo St Unit 96571774
- 5345 Hidalgo St
- 5353 Lampasas St
- 3350 Mccue Rd Unit 2301
- 3350 Mccue Rd Unit 2201
- 3350 Mccue Rd Unit 1901
- 3350 Mccue Rd Unit 904
- 5150 Hidalgo St Unit 805
- 5151 Hidalgo St
- 3000 Sage Rd
- 3300 Sage Rd
- 2801 Waterwall Dr
- 5005 Hidalgo St Unit 601
- 5313 Fayette St
- 3388 Sage Rd Unit 301
- 3388 Sage Rd Unit 101
- 5151 Richmond Ave
- 5151 Richmond Ave Unit 213
- 3131 West Loop S
- 3350 Mccue Rd Unit 2301
- 3350 Mccue Rd Unit 2201
- 3505 Sage Rd Unit 1606
- 3505 Sage Rd Unit 307
- 3505 Sage Rd Unit 213
- 3505 Sage Rd Unit 2102
- 3505 Sage Rd Unit 2209
- 5250 Brownway St
