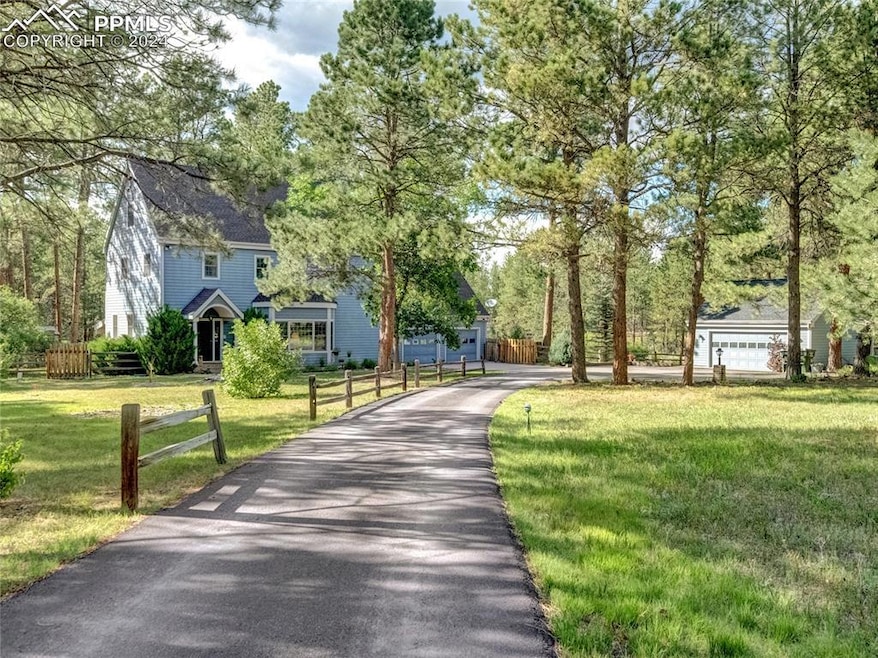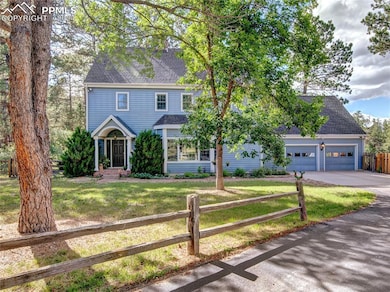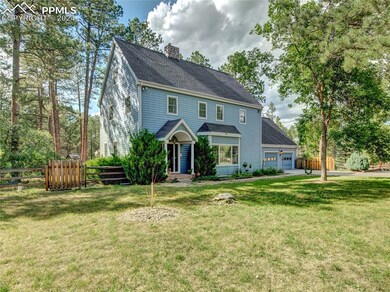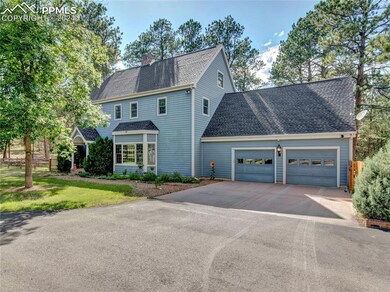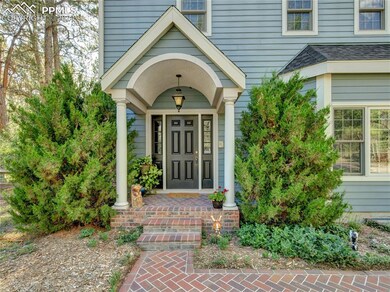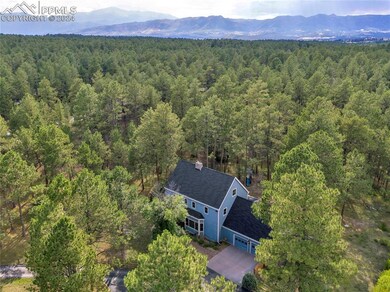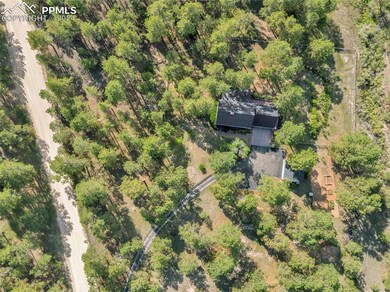
5150 High Meadows Ln Colorado Springs, CO 80908
Highlights
- 5.1 Acre Lot
- Meadow
- Multiple Fireplaces
- Edith Wolford Elementary School Rated A-
- Property is near a park
- Wood Flooring
About This Home
As of November 2024Welcome to your dream home in the prestigious Black Forest area, where tranquility meets luxury on a sprawling 5-acre estate. This stunning three-level residence features 4 spacious bedrooms and 4 beautifully appointed bathrooms, offering ample space for relaxation and entertainment.
As you approach the property, you’ll be greeted by the serene, wooded landscape and the allure of exclusive privacy. Located just off Burgess Road, this home combines convenience with seclusion, ensuring you’re moments away from Black Forest and Colorado Springs while being enveloped in natural beauty.
The main level boasts an elegant floor plan with expansive living and dining areas, ideal for gatherings or peaceful family moments. The gourmet kitchen is a chef’s delight, with ample counter space and a large island for casual meals or entertaining.
Step outside to the **beautiful covered back paver patio**, where you can enjoy serene views of the lush surroundings year-round, perfect for alfresco dining or intimate gatherings.
The upper level features a luxurious main bedroom with a spacious walk-in closet, along with three additional bedrooms and a full bath.
The lower level offers versatile space, whether as a game room, media center, or a home office with a workout room. It also includes an office and half bath, plus a **huge wine cellar**, ideal for storing and showcasing your collection.
Outdoor enthusiasts will appreciate the expansive lot, perfect for exploring, gardening, or relaxing. The property includes a two-car attached garage and a two-car detached garage for ample vehicle and storage space.
This Black Forest gem is a rare find with its prime location, exceptional design, and unparalleled privacy. Don’t miss the opportunity to make this property your forever home.
Last Agent to Sell the Property
Pikes Peak Dream Homes Realty Brokerage Phone: 719-999-5067 Listed on: 08/21/2024
Home Details
Home Type
- Single Family
Est. Annual Taxes
- $4,361
Year Built
- Built in 1973
Lot Details
- 5.1 Acre Lot
- Cul-De-Sac
- Rural Setting
- Back Yard Fenced
- Corner Lot
- Level Lot
- Meadow
- Landscaped with Trees
Parking
- 4 Car Garage
- Heated Garage
- Garage Door Opener
- Driveway
Home Design
- Shingle Roof
Interior Spaces
- 3,554 Sq Ft Home
- 3-Story Property
- Ceiling height of 9 feet or more
- Multiple Fireplaces
- Self Contained Fireplace Unit Or Insert
- Gas Fireplace
- Six Panel Doors
Kitchen
- <<doubleOvenToken>>
- Plumbed For Gas In Kitchen
- Range Hood
- Dishwasher
- Disposal
Flooring
- Wood
- Carpet
- Tile
Bedrooms and Bathrooms
- 4 Bedrooms
Laundry
- Dryer
- Washer
Basement
- Basement Fills Entire Space Under The House
- Laundry in Basement
Accessible Home Design
- Ramped or Level from Garage
Outdoor Features
- Covered patio or porch
- Outdoor Gas Grill
Location
- Property is near a park
- Property near a hospital
- Property is near schools
- Property is near shops
Schools
- Edith Wolford Elementary School
- Challenger Middle School
- Pine Creek High School
Utilities
- No Cooling
- Heating System Uses Wood
- Radiant Heating System
- 220 Volts
- 220 Volts in Kitchen
- Propane
- 1 Water Well
- Phone Available
Ownership History
Purchase Details
Home Financials for this Owner
Home Financials are based on the most recent Mortgage that was taken out on this home.Purchase Details
Home Financials for this Owner
Home Financials are based on the most recent Mortgage that was taken out on this home.Purchase Details
Home Financials for this Owner
Home Financials are based on the most recent Mortgage that was taken out on this home.Similar Homes in Colorado Springs, CO
Home Values in the Area
Average Home Value in this Area
Purchase History
| Date | Type | Sale Price | Title Company |
|---|---|---|---|
| Warranty Deed | $915,000 | Fntc | |
| Warranty Deed | $900,000 | Guardian Title | |
| Warranty Deed | $775,000 | First American Title |
Mortgage History
| Date | Status | Loan Amount | Loan Type |
|---|---|---|---|
| Open | $915,000 | VA | |
| Previous Owner | $720,000 | New Conventional | |
| Previous Owner | $775,000 | VA | |
| Previous Owner | $455,500 | Credit Line Revolving | |
| Previous Owner | $100,000 | Credit Line Revolving | |
| Previous Owner | $100,000 | Credit Line Revolving | |
| Previous Owner | $260,000 | Unknown |
Property History
| Date | Event | Price | Change | Sq Ft Price |
|---|---|---|---|---|
| 11/22/2024 11/22/24 | Sold | $915,000 | -3.7% | $257 / Sq Ft |
| 10/23/2024 10/23/24 | Pending | -- | -- | -- |
| 10/01/2024 10/01/24 | Price Changed | $950,000 | -2.1% | $267 / Sq Ft |
| 09/05/2024 09/05/24 | Price Changed | $970,000 | -2.0% | $273 / Sq Ft |
| 08/21/2024 08/21/24 | For Sale | $990,000 | +10.0% | $279 / Sq Ft |
| 06/21/2023 06/21/23 | Sold | -- | -- | -- |
| 05/15/2023 05/15/23 | Off Market | $900,000 | -- | -- |
| 04/26/2023 04/26/23 | For Sale | $900,000 | -- | $253 / Sq Ft |
Tax History Compared to Growth
Tax History
| Year | Tax Paid | Tax Assessment Tax Assessment Total Assessment is a certain percentage of the fair market value that is determined by local assessors to be the total taxable value of land and additions on the property. | Land | Improvement |
|---|---|---|---|---|
| 2025 | $4,398 | $60,570 | -- | -- |
| 2024 | $4,361 | $65,210 | $17,930 | $47,280 |
| 2023 | $4,361 | $65,210 | $17,930 | $47,280 |
| 2022 | $2,852 | $37,380 | $15,100 | $22,280 |
| 2021 | $3,123 | $38,460 | $15,540 | $22,920 |
| 2020 | $2,382 | $34,560 | $14,200 | $20,360 |
| 2019 | $2,290 | $34,560 | $14,200 | $20,360 |
| 2018 | $1,719 | $28,080 | $14,290 | $13,790 |
| 2017 | $1,714 | $28,080 | $14,290 | $13,790 |
| 2016 | $1,234 | $22,960 | $11,950 | $11,010 |
Agents Affiliated with this Home
-
Michael Dubois
M
Seller's Agent in 2024
Michael Dubois
Pikes Peak Dream Homes Realty
(719) 337-1641
1 in this area
47 Total Sales
-
Karen DuBois

Seller Co-Listing Agent in 2024
Karen DuBois
Pikes Peak Dream Homes Realty
(719) 321-9106
1 in this area
75 Total Sales
-
Daniel Kenney

Buyer's Agent in 2024
Daniel Kenney
Better Homes and Gardens Real Estate Kenney & Company
(719) 641-6328
3 in this area
151 Total Sales
-
Erin Eckert

Seller's Agent in 2023
Erin Eckert
Premier Real Estate Colorado LLC
(714) 742-8316
17 in this area
75 Total Sales
-
Marisa Lindsay
M
Seller Co-Listing Agent in 2023
Marisa Lindsay
Exp Realty LLC
(719) 337-7984
15 in this area
365 Total Sales
Map
Source: Pikes Peak REALTOR® Services
MLS Number: 6294076
APN: 62130-01-014
- 5650 Burgess Rd
- 4580 Creek View Rd
- 5740 Jason Rd
- 4250 Mountain View Dr
- 5620 Shoup Rd
- 0 Holmes Rd
- TBD Holmes Rd
- 12590 Holmes Rd
- 5144 Sirbal Dr
- 5157 Sirbal Dr
- 5169 Sirbal Dr
- 10228 Wrangell Cir
- 5618 Makalu Dr
- 5042 Makalu Dr
- 10388 Wrangell Cir
- 4842 Horse Gulch Loop
- 5313 Makalu Dr
- 4977 Makalu Dr
- 5038 Janga Dr Unit 231
- 5582 Janga Dr
