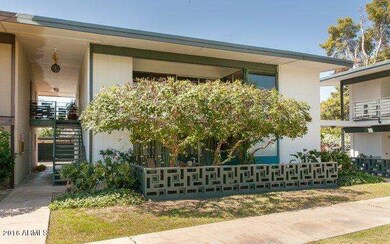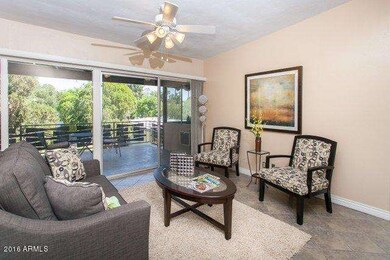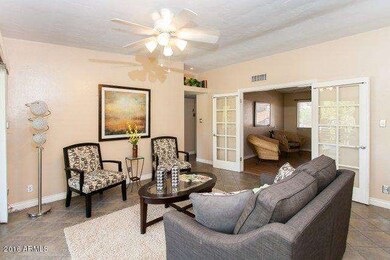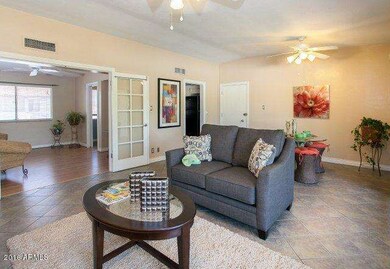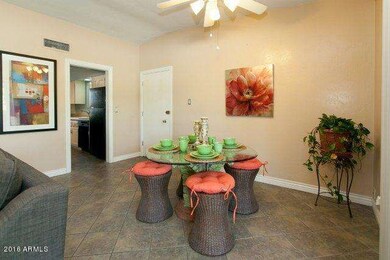
5150 N 20th St Unit 210 Phoenix, AZ 85016
Camelback East Village NeighborhoodHighlights
- Mountain View
- Vaulted Ceiling
- Covered patio or porch
- Phoenix Coding Academy Rated A
- Heated Community Pool
- Solar Screens
About This Home
As of April 2019This charming mid-century modern complex is tucked nicely into the coveted Biltmore/Camelback Corridor area. Indicative of mid-century architecture you will be greeted with large rooms, vaulted ceilings and expansive sliding glass doors that lead you to an over-sized patio with courtyard and mountain views! The kitchen is nicely updated. The bonus room is the second bedroom in other units and could easily be converted to a second bedroom. The master bedroom is extremely spacious with room for a sitting area and the master bath boasting a separate bath and shower. Factor in all the fantastic restaurants and shops in walking distance, including Whole Foods, and new exterior paint that highlights the architecture makes this a must see. HOA includes hot water, heating and air-conditioning
Last Agent to Sell the Property
Brokers Hub Realty, LLC License #BR540755000 Listed on: 04/26/2016
Property Details
Home Type
- Condominium
Est. Annual Taxes
- $988
Year Built
- Built in 1962
Lot Details
- Block Wall Fence
- Grass Covered Lot
Home Design
- Designed by Mid Century Modern Architects
- Foam Roof
- Block Exterior
Interior Spaces
- 1,164 Sq Ft Home
- 2-Story Property
- Vaulted Ceiling
- Ceiling Fan
- Solar Screens
- Mountain Views
Kitchen
- Built-In Microwave
- Dishwasher
Flooring
- Laminate
- Tile
Bedrooms and Bathrooms
- 2 Bedrooms
- Primary Bathroom is a Full Bathroom
- 1.5 Bathrooms
- Bathtub With Separate Shower Stall
Laundry
- Laundry in unit
- Dryer
- Washer
Parking
- 1 Carport Space
- Assigned Parking
Accessible Home Design
- No Interior Steps
Outdoor Features
- Covered patio or porch
- Outdoor Storage
Schools
- Madison Elementary School
- Madison #1 Middle School
- Camelback High School
Utilities
- Refrigerated Cooling System
- Cooling System Mounted To A Wall/Window
- Heating Available
- High Speed Internet
- Cable TV Available
Listing and Financial Details
- Tax Lot 205
- Assessor Parcel Number 164-56-149
Community Details
Overview
- Property has a Home Owners Association
- C/D Management Inc. Association, Phone Number (602) 595-1519
- Biltmore Reserve Subdivision
Recreation
- Heated Community Pool
Ownership History
Purchase Details
Home Financials for this Owner
Home Financials are based on the most recent Mortgage that was taken out on this home.Purchase Details
Home Financials for this Owner
Home Financials are based on the most recent Mortgage that was taken out on this home.Purchase Details
Home Financials for this Owner
Home Financials are based on the most recent Mortgage that was taken out on this home.Purchase Details
Home Financials for this Owner
Home Financials are based on the most recent Mortgage that was taken out on this home.Purchase Details
Home Financials for this Owner
Home Financials are based on the most recent Mortgage that was taken out on this home.Purchase Details
Home Financials for this Owner
Home Financials are based on the most recent Mortgage that was taken out on this home.Similar Homes in Phoenix, AZ
Home Values in the Area
Average Home Value in this Area
Purchase History
| Date | Type | Sale Price | Title Company |
|---|---|---|---|
| Warranty Deed | $215,000 | Empire West Title Agency Llc | |
| Warranty Deed | $180,000 | Old Republic Title Agency | |
| Warranty Deed | -- | Pioneer Title Agency Inc | |
| Warranty Deed | $208,000 | Pioneer Title Agency Inc | |
| Warranty Deed | $130,000 | Security Title Agency | |
| Warranty Deed | $110,000 | First American Title | |
| Warranty Deed | $103,000 | First American Title |
Mortgage History
| Date | Status | Loan Amount | Loan Type |
|---|---|---|---|
| Previous Owner | $171,000 | New Conventional | |
| Previous Owner | $20,800 | Credit Line Revolving | |
| Previous Owner | $166,400 | Fannie Mae Freddie Mac | |
| Previous Owner | $104,000 | New Conventional | |
| Previous Owner | $99,000 | New Conventional | |
| Previous Owner | $55,000 | New Conventional |
Property History
| Date | Event | Price | Change | Sq Ft Price |
|---|---|---|---|---|
| 04/10/2019 04/10/19 | Sold | $215,000 | -4.4% | $185 / Sq Ft |
| 03/21/2019 03/21/19 | Pending | -- | -- | -- |
| 02/10/2019 02/10/19 | For Sale | $225,000 | +25.0% | $193 / Sq Ft |
| 07/15/2016 07/15/16 | Sold | $180,000 | -2.7% | $155 / Sq Ft |
| 05/31/2016 05/31/16 | Pending | -- | -- | -- |
| 04/26/2016 04/26/16 | For Sale | $185,000 | 0.0% | $159 / Sq Ft |
| 10/28/2012 10/28/12 | Rented | $1,150 | +15.1% | -- |
| 10/12/2012 10/12/12 | Under Contract | -- | -- | -- |
| 09/28/2012 09/28/12 | For Rent | $999 | -- | -- |
Tax History Compared to Growth
Tax History
| Year | Tax Paid | Tax Assessment Tax Assessment Total Assessment is a certain percentage of the fair market value that is determined by local assessors to be the total taxable value of land and additions on the property. | Land | Improvement |
|---|---|---|---|---|
| 2025 | $1,292 | $11,853 | -- | -- |
| 2024 | $1,255 | $11,288 | -- | -- |
| 2023 | $1,255 | $26,430 | $5,280 | $21,150 |
| 2022 | $1,215 | $19,570 | $3,910 | $15,660 |
| 2021 | $1,239 | $17,830 | $3,560 | $14,270 |
| 2020 | $1,219 | $16,600 | $3,320 | $13,280 |
| 2019 | $1,192 | $14,970 | $2,990 | $11,980 |
| 2018 | $1,160 | $13,300 | $2,660 | $10,640 |
| 2017 | $1,101 | $12,100 | $2,420 | $9,680 |
| 2016 | $1,061 | $10,430 | $2,080 | $8,350 |
| 2015 | $988 | $9,630 | $1,920 | $7,710 |
Agents Affiliated with this Home
-

Seller's Agent in 2019
Vicki Cleman
Full House Realty of Arizona LLC
(623) 229-4589
21 Total Sales
-
A
Buyer's Agent in 2019
Aaron Carter
HomeSmart
-
M
Buyer Co-Listing Agent in 2019
Michael Mosier
HomeSmart
-

Seller's Agent in 2016
Clay Spillman
Brokers Hub Realty, LLC
(602) 743-2243
25 Total Sales
Map
Source: Arizona Regional Multiple Listing Service (ARMLS)
MLS Number: 5433718
APN: 164-56-149
- 5217 N 18th Place
- 5246 N 20th St Unit B1
- 5150 N 20th St Unit 103
- 1825 E Medlock Dr
- 1807 E Medlock Dr
- 1749 E Medlock Dr
- 1914 E Missouri Ave Unit 2
- 1701 E Colter St Unit 148
- 1701 E Colter St Unit 218
- 1701 E Colter St Unit 429
- 1701 E Colter St Unit 147
- 1701 E Colter St Unit 443
- 1701 E Colter St Unit 280
- 1701 E Colter St Unit 151
- 1701 E Colter St Unit 226
- 1701 E Colter St Unit 291
- 1701 E Colter St Unit 141
- 5314 N Las Casitas Place
- 5333 N Las Casitas Place
- 1630 E Georgia Ave Unit 204


