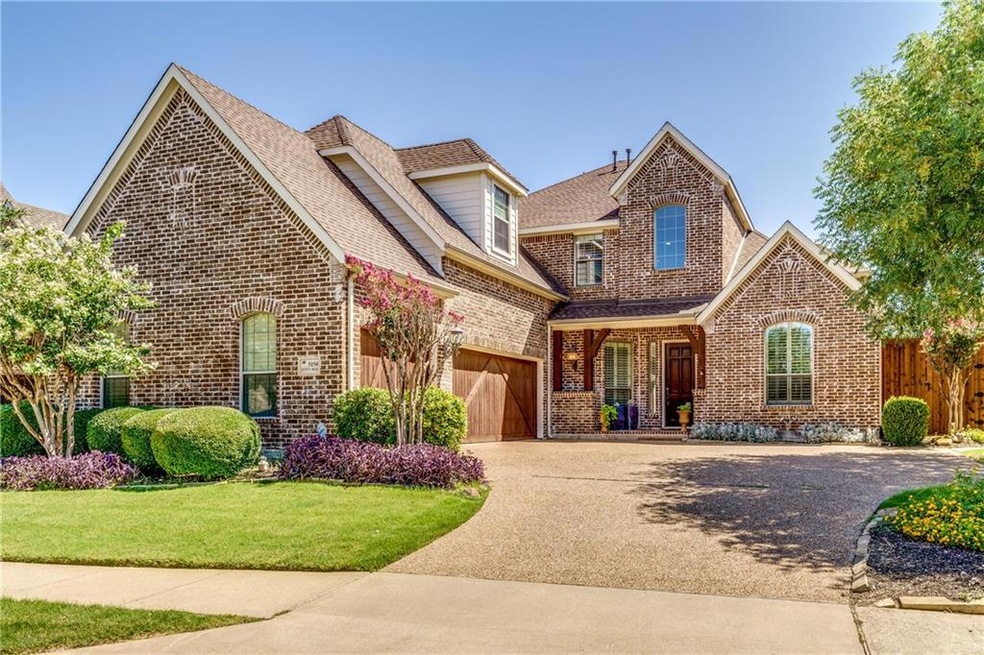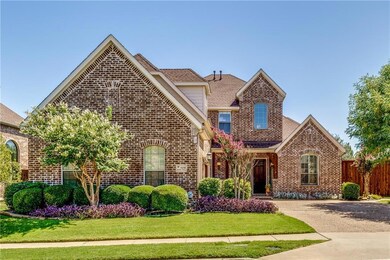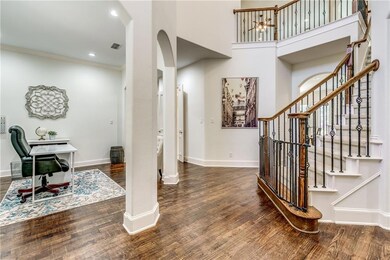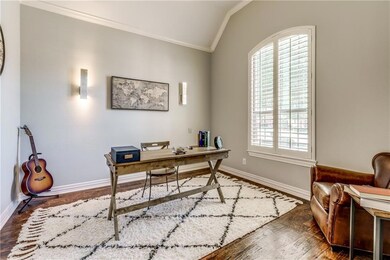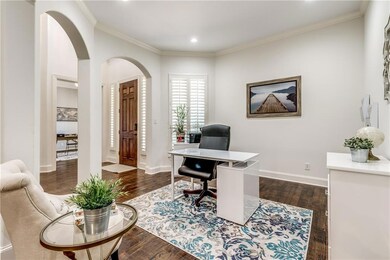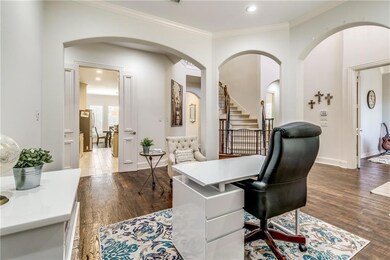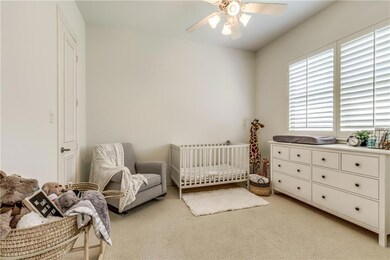
5150 Running Brook Dr Frisco, TX 75034
Estates on Legacy Drive NeighborhoodHighlights
- Pool and Spa
- Vaulted Ceiling
- Wood Flooring
- Allen Elementary School Rated A
- Traditional Architecture
- Double Oven
About This Home
As of September 2018A Frisco beauty with stunning handscraped, wood floors features soaring ceilings & plenty of natural light. Decorative archways surrounds the Dining room. The Kitchen is complete with SS Kitchen Aid appliances including double ovens, 5 burner gas cooktop, trash compacter, & beverage refrigerator. A gorgeous stacked stone fireplace is featured in the spacious Living Rm. Impressive Master BR has a sitting area. Master Closet has added Elfa® shelves & 3 tiers of hanging space. First floor Bedroom. Large Game Room. 3 BR upstairs, a Jack-n-Jill Bathroom & Hall Bath. Amazing Media Room with a wet bar. New Board on Board wood fence surrounds backyard with a sparkling pool, spa & stone fire pit.
Last Agent to Sell the Property
Keller Williams Legacy License #0324990 Listed on: 06/25/2018

Home Details
Home Type
- Single Family
Est. Annual Taxes
- $12,360
Year Built
- Built in 2004
Lot Details
- 9,670 Sq Ft Lot
- Lot Dimensions are 134x74x125x80
- Wood Fence
- Landscaped
- Interior Lot
- Sprinkler System
- Few Trees
HOA Fees
- $113 Monthly HOA Fees
Parking
- 3 Car Attached Garage
- Front Facing Garage
Home Design
- Traditional Architecture
- Brick Exterior Construction
- Slab Foundation
- Composition Roof
Interior Spaces
- 4,192 Sq Ft Home
- 2-Story Property
- Wet Bar
- Vaulted Ceiling
- Ceiling Fan
- Stone Fireplace
- Electric Fireplace
- Plantation Shutters
- Bay Window
Kitchen
- Double Oven
- Electric Oven
- Gas Cooktop
- Microwave
- Dishwasher
- Trash Compactor
- Disposal
Flooring
- Wood
- Carpet
- Ceramic Tile
Bedrooms and Bathrooms
- 5 Bedrooms
- 4 Full Bathrooms
Laundry
- Full Size Washer or Dryer
- Electric Dryer Hookup
Home Security
- Home Security System
- Fire and Smoke Detector
Eco-Friendly Details
- Energy-Efficient Appliances
- Energy-Efficient Thermostat
Pool
- Pool and Spa
- In Ground Pool
- Gunite Pool
Outdoor Features
- Patio
- Fire Pit
Schools
- Allen Elementary School
- Hunt Middle School
- Frisco High School
Utilities
- Central Heating and Cooling System
- Heating System Uses Natural Gas
Community Details
- Association fees include maintenance structure
- Cornerstone Assoc. Management Svc HOA, Phone Number (214) 520-0099
- Estates On Legacy Drive Ph 2 Subdivision
- Mandatory home owners association
Listing and Financial Details
- Legal Lot and Block 20 / F
- Assessor Parcel Number R247934
- $11,891 per year unexempt tax
Ownership History
Purchase Details
Home Financials for this Owner
Home Financials are based on the most recent Mortgage that was taken out on this home.Purchase Details
Home Financials for this Owner
Home Financials are based on the most recent Mortgage that was taken out on this home.Purchase Details
Home Financials for this Owner
Home Financials are based on the most recent Mortgage that was taken out on this home.Purchase Details
Home Financials for this Owner
Home Financials are based on the most recent Mortgage that was taken out on this home.Purchase Details
Purchase Details
Home Financials for this Owner
Home Financials are based on the most recent Mortgage that was taken out on this home.Similar Homes in Frisco, TX
Home Values in the Area
Average Home Value in this Area
Purchase History
| Date | Type | Sale Price | Title Company |
|---|---|---|---|
| Vendors Lien | -- | Allegiance Title | |
| Vendors Lien | -- | Providence Title Company | |
| Vendors Lien | -- | Hftc | |
| Vendors Lien | -- | Allegiance Title Co | |
| Warranty Deed | -- | Allegiance Title Co | |
| Vendors Lien | -- | American Title Co |
Mortgage History
| Date | Status | Loan Amount | Loan Type |
|---|---|---|---|
| Open | $436,000 | New Conventional | |
| Previous Owner | $417,000 | New Conventional | |
| Previous Owner | $339,200 | Adjustable Rate Mortgage/ARM | |
| Previous Owner | $28,000 | Stand Alone Second | |
| Previous Owner | $36,000 | Unknown | |
| Previous Owner | $382,500 | Seller Take Back | |
| Previous Owner | $75,000 | Fannie Mae Freddie Mac | |
| Previous Owner | $412,850 | Purchase Money Mortgage |
Property History
| Date | Event | Price | Change | Sq Ft Price |
|---|---|---|---|---|
| 09/19/2018 09/19/18 | Sold | -- | -- | -- |
| 08/16/2018 08/16/18 | Pending | -- | -- | -- |
| 06/25/2018 06/25/18 | For Sale | $574,900 | +16325.7% | $137 / Sq Ft |
| 10/07/2017 10/07/17 | Sold | -- | -- | -- |
| 10/07/2017 10/07/17 | Pending | -- | -- | -- |
| 09/07/2017 09/07/17 | For Sale | $3,500 | -- | $1 / Sq Ft |
Tax History Compared to Growth
Tax History
| Year | Tax Paid | Tax Assessment Tax Assessment Total Assessment is a certain percentage of the fair market value that is determined by local assessors to be the total taxable value of land and additions on the property. | Land | Improvement |
|---|---|---|---|---|
| 2024 | $12,360 | $739,987 | $0 | $0 |
| 2023 | $9,510 | $672,715 | $162,274 | $672,482 |
| 2022 | $11,479 | $611,559 | $162,274 | $510,399 |
| 2021 | $11,018 | $555,963 | $133,637 | $422,326 |
| 2020 | $10,581 | $526,369 | $133,637 | $392,732 |
| 2019 | $11,012 | $521,340 | $133,637 | $387,703 |
| 2018 | $11,484 | $535,539 | $133,637 | $401,902 |
| 2017 | $11,969 | $554,522 | $133,637 | $420,885 |
| 2016 | $11,891 | $490,196 | $115,212 | $374,984 |
| 2015 | $9,305 | $453,632 | $98,026 | $355,606 |
| 2014 | $9,305 | $424,471 | $98,026 | $326,445 |
| 2013 | -- | $456,557 | $98,026 | $358,531 |
Agents Affiliated with this Home
-
Jan Richey

Seller's Agent in 2018
Jan Richey
Keller Williams Legacy
(972) 733-7144
242 Total Sales
-
Will Koberg
W
Seller Co-Listing Agent in 2018
Will Koberg
Keller Williams Frisco Stars
(214) 213-5094
113 Total Sales
-
Jane Jan
J
Buyer's Agent in 2018
Jane Jan
Jan's Realty
(469) 939-1483
44 Total Sales
-
C
Seller's Agent in 2017
Cas Regal
JPAR Arlington
-
Costi Hinn
C
Buyer's Agent in 2017
Costi Hinn
Call It Closed International, Inc.
(469) 803-9041
36 Total Sales
Map
Source: North Texas Real Estate Information Systems (NTREIS)
MLS Number: 13879729
APN: R247934
- 5179 Shoreline Dr
- 5096 Oakhurst Ln
- 4612 Parkside Dr
- 5125 Brandywine Ln
- 5460 Stone Canyon Dr
- 4557 Liam Dr
- 4657 Limerick Ln
- 5032 Kickapoo Dr
- 5701 Chippewa Trail
- 4530 Limerick Ln
- 5087 Navajo Dr
- 5055 Navajo Dr
- 4456 Newcastle Dr
- 5332 Longvue Dr
- 4460 Connemara Dr
- 4824 Longvue Dr
- 5161 Iroquois Dr
- 4910 Monterey Dr
- 5033 Iroquois Dr
- 4667 Wicklow Dr
