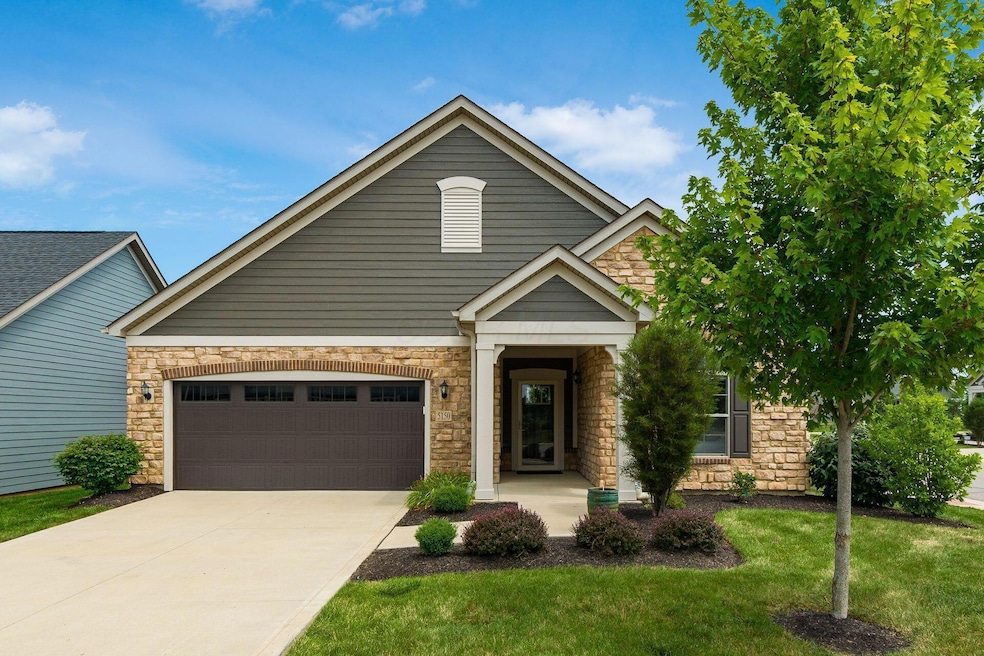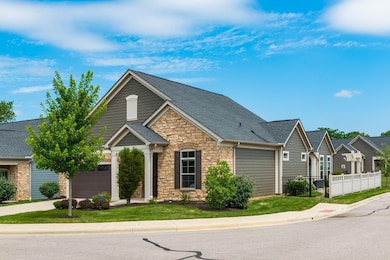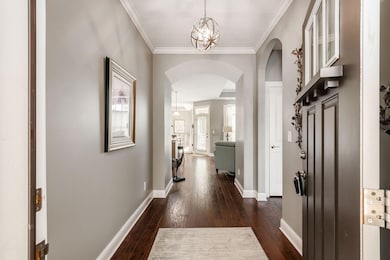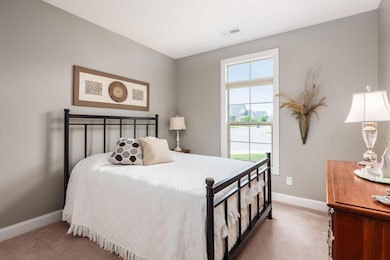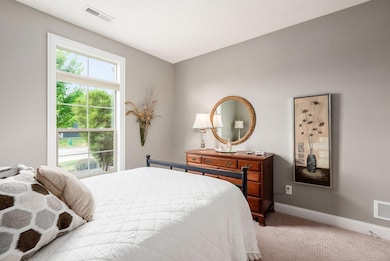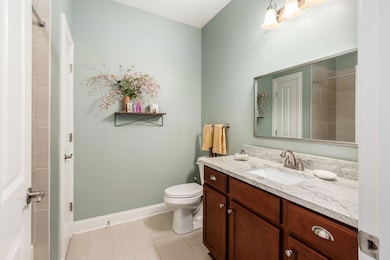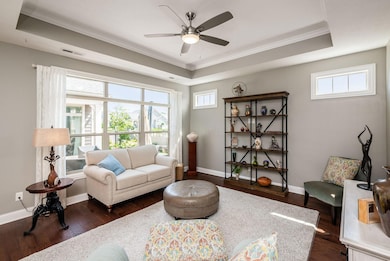5150 Threshing Place Delaware, OH 43015
Concord NeighborhoodEstimated payment $3,654/month
Highlights
- Fitness Center
- Clubhouse
- Wood Flooring
- Active Adult
- Ranch Style House
- Great Room
About This Home
Elegant Portico Ranch on Corner Lot in Courtyards at Price Farms - Upgraded Finishes, Luxury Outdoor Living & Resort-Style Amenities in this 55+ community! Welcome to this stunning Portico Ranch model located on a desirable corner lot in the highly sought-after Courtyards at Price Farms. This low-maintenance luxury home is packed with high-end upgrades and exceptional community amenities that elevate everyday living. Step inside to discover tall ceilings, an open layout, and upgraded designer flooring throughout. The gourmet kitchen and bathrooms feature sleek Corian quartz countertops, while the premium appliances provide both style and performance. The owner's suite offers a spa-like experience with a luxurious walk-in shower and generous closet space. Enjoy outdoor living at its finest with a professionally designed stone paver patio, complete with a pergola—perfect for relaxing or entertaining. Residents of this maintenance-free community enjoy access to a private clubhouse, fitness center, and swimming pool, as well as included services like cable TV, trash, snow removal, and grounds maintenance—all covered by the HOA. Experience the perfect blend of elegance, comfort, and convenience in one of Delaware's most desired active lifestyle communities. Don't miss your chance to call this exceptional home your own—schedule your private tour today!
Property Details
Home Type
- Condominium
Est. Annual Taxes
- $6,377
Year Built
- Built in 2018
HOA Fees
- $488 Monthly HOA Fees
Parking
- 2 Car Attached Garage
- Garage Door Opener
Home Design
- Ranch Style House
- Slab Foundation
- Stone Exterior Construction
Interior Spaces
- 1,757 Sq Ft Home
- Insulated Windows
- Great Room
Kitchen
- Gas Range
- Microwave
- Dishwasher
Flooring
- Wood
- Carpet
- Ceramic Tile
Bedrooms and Bathrooms
- 2 Main Level Bedrooms
- 2 Full Bathrooms
Laundry
- Laundry on main level
- Electric Dryer Hookup
Utilities
- Forced Air Heating and Cooling System
- Heating System Uses Gas
- Gas Water Heater
- Cable TV Available
Additional Features
- Patio
- No Common Walls
Listing and Financial Details
- Assessor Parcel Number 319-220-01-046-531
Community Details
Overview
- Active Adult
- Association fees include cable/satellite, trash, snow removal
- Omni Properties HOA
Amenities
- Clubhouse
- Recreation Room
Recreation
- Fitness Center
- Community Pool
- Snow Removal
Map
Home Values in the Area
Average Home Value in this Area
Tax History
| Year | Tax Paid | Tax Assessment Tax Assessment Total Assessment is a certain percentage of the fair market value that is determined by local assessors to be the total taxable value of land and additions on the property. | Land | Improvement |
|---|---|---|---|---|
| 2024 | $6,377 | $146,170 | $38,330 | $107,840 |
| 2023 | $6,371 | $146,170 | $38,330 | $107,840 |
| 2022 | $6,449 | $134,370 | $28,000 | $106,370 |
| 2021 | $6,450 | $134,370 | $28,000 | $106,370 |
| 2020 | $6,383 | $134,370 | $28,000 | $106,370 |
| 2019 | $6,664 | $131,250 | $28,000 | $103,250 |
| 2018 | $0 | $0 | $0 | $0 |
Property History
| Date | Event | Price | List to Sale | Price per Sq Ft |
|---|---|---|---|---|
| 10/24/2025 10/24/25 | For Sale | $499,900 | 0.0% | $285 / Sq Ft |
| 10/23/2025 10/23/25 | Off Market | $499,900 | -- | -- |
| 09/09/2025 09/09/25 | Price Changed | $499,900 | -3.5% | $285 / Sq Ft |
| 07/15/2025 07/15/25 | For Sale | $517,900 | -- | $295 / Sq Ft |
Purchase History
| Date | Type | Sale Price | Title Company |
|---|---|---|---|
| Interfamily Deed Transfer | -- | None Available | |
| Warranty Deed | $411,300 | Unity Title |
Source: Columbus and Central Ohio Regional MLS
MLS Number: 225026074
APN: 319-220-01-046-531
- 7380 S Section Line Rd
- 7462 Fairfield Lakes Dr
- 7566 Fairfield Lakes Dr
- 7450 Deer Valley Crossing Unit 7450
- 7669 Dulin Farms Dr
- 7707 Glenmore Dr
- 8210 Glenmore Dr
- 7678 Gateway Blvd
- 4983 Scenic Creek Dr
- 4951 Scenic Creek Dr Unit 4951
- 5083 Green Vista Crossing
- 5050 Green Vista Crossing
- 5568 Bluffpoint Pass
- 6710 Trinity Mist Way
- 4941 Rigsby Rd
- 7687 Dulin Farms Dr
- 4690 Cherry Glen Dr
- 7663 Dulin Farms Dr
- 4946 Golf Village Dr
- 6674 Letterman Dr
- 4650 Greyson Dr
- 4316 John C Loop
- 6706 Boone Dr
- 3542 Shoal Way
- 6650 Liberty Grand Blvd
- 3619 Adams Loop W
- 4217 Village Club Dr
- 4032 Stonehill Way
- 3821 Pyke Dr
- 7021 Kinsale Ln
- 3229 Rossmore Cir
- 7325 Liberty Summit Dr
- 7516 Greylock Forest Ave
- 7263 Yarrow Run Rd
- 7488 Hazelnut Dr
- 7301 Aster Way
- 7425 Yarrow Run Rd
- 12220 Jerome Rd
- 243 Balsamine Dr
- 12086 Orion Dr
