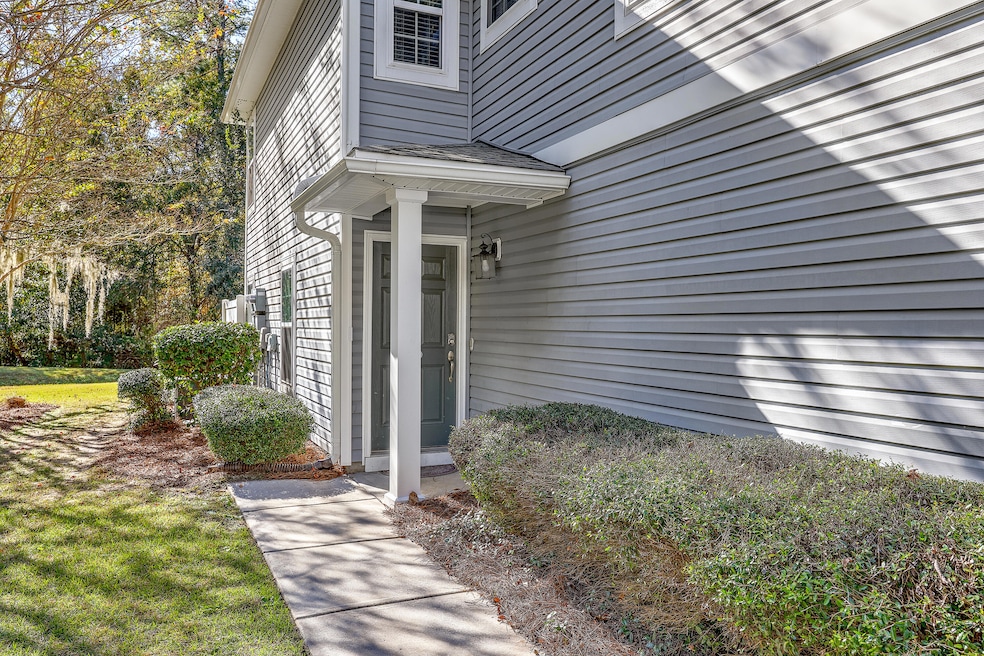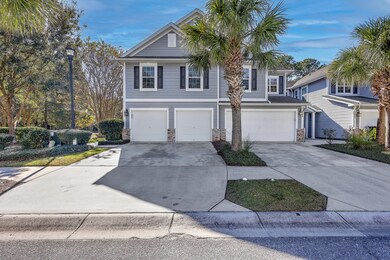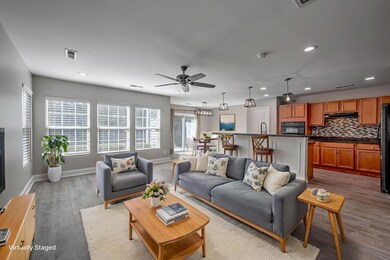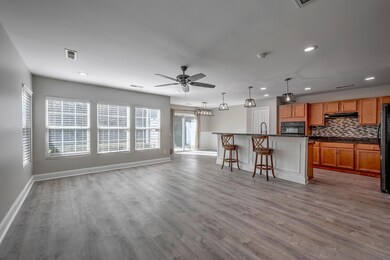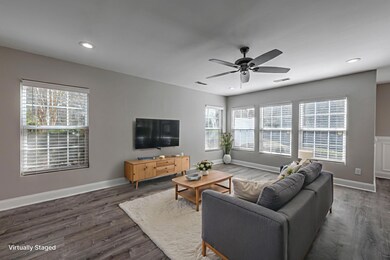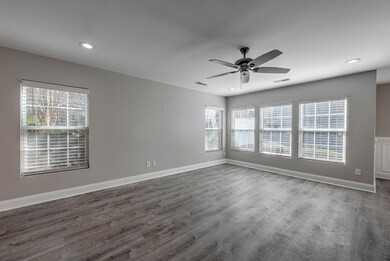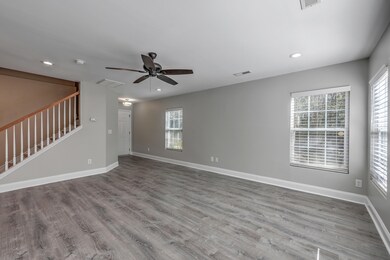5150 Trump St Unit 2005 North Charleston, SC 29420
Estimated payment $2,192/month
Highlights
- Pond
- Loft
- Great Room
- Fort Dorchester Elementary School Rated A-
- High Ceiling
- Farmhouse Sink
About This Home
Location truly defines this exceptional end-unit townhome, perfectly positioned off the Dorchester Road corridor. With quick access to major employers including Bosch, Boeing, and Joint Base Charleston, plus proximity to Wescott, Ashley Phosphate Road, and abundant shopping and dining options, this home offers unmatched convenience for today's busy lifestyle.This townhome showcases extensive recent improvements including brand-new luxury vinyl plank flooring throughout, lighting fixtures that enhance every room along with premium kitchen plumbing fixtures paired with a stylish farmhouse sink.
The second floor features spacious bedrooms, a generously-sized laundry room, and a versatile loft area perfect for a home office, children's play space, or cozy reading retreat. The flexible layout adapts seamlessly to your lifestyle needs.
The two-car garage provides ample space for vehicle parking plus room for tool storage, workshop area, or recreational equipment. Step outside to your private patioan ideal setting for grilling and outdoor entertaining with family and friends. This lot is positioned on the end of the cul-de-sac with HOA maintained green space to the left of the home. One of this property's most valuable features is the HOA-maintained exterior and landscaping. Enjoy your weekends without the burden of yard work or exterior upkeepspend that time doing what you love instead. 5150 Trump Street #2005 delivers the complete package: strategic location near major employers and amenities, move-in ready condition with quality upgrades throughout, and the low-maintenance lifestyle that today's homeowners demand. This well-maintained end unit represents exceptional value in a market where location and convenience are paramount.
Home Details
Home Type
- Single Family
Est. Annual Taxes
- $7,023
Year Built
- Built in 2009
Lot Details
- 1,307 Sq Ft Lot
- Irrigation
HOA Fees
- $26 Monthly HOA Fees
Parking
- 2 Car Attached Garage
- Garage Door Opener
Home Design
- Slab Foundation
- Asphalt Roof
- Vinyl Siding
Interior Spaces
- 1,724 Sq Ft Home
- 2-Story Property
- Tray Ceiling
- High Ceiling
- Ceiling Fan
- Window Treatments
- Great Room
- Loft
- Luxury Vinyl Plank Tile Flooring
Kitchen
- Eat-In Kitchen
- Built-In Electric Oven
- Microwave
- Bosch Dishwasher
- Dishwasher
- Kitchen Island
- Farmhouse Sink
- Disposal
Bedrooms and Bathrooms
- 3 Bedrooms
- Walk-In Closet
- Garden Bath
Laundry
- Laundry Room
- Washer and Electric Dryer Hookup
Outdoor Features
- Pond
- Patio
- Rain Gutters
Location
- Property is near a bus stop
Schools
- Fort Dorchester Elementary School
- River Oaks Middle School
- Ft. Dorchester High School
Utilities
- Central Air
- Heat Pump System
Community Details
Overview
- Front Yard Maintenance
- Charleston Park Subdivision
Recreation
- Trails
Map
Home Values in the Area
Average Home Value in this Area
Tax History
| Year | Tax Paid | Tax Assessment Tax Assessment Total Assessment is a certain percentage of the fair market value that is determined by local assessors to be the total taxable value of land and additions on the property. | Land | Improvement |
|---|---|---|---|---|
| 2025 | $7,023 | $12,010 | $3,000 | $9,010 |
| 2024 | $7,023 | $11,639 | $3,000 | $8,639 |
| 2023 | $7,023 | $9,317 | $1,800 | $7,517 |
| 2022 | $2,412 | $9,320 | $1,800 | $7,520 |
| 2021 | $1,899 | $9,320 | $1,800 | $7,520 |
| 2020 | $1,823 | $5,610 | $600 | $5,010 |
| 2019 | $1,798 | $5,610 | $600 | $5,010 |
| 2018 | $1,446 | $5,610 | $600 | $5,010 |
| 2017 | $1,392 | $5,610 | $600 | $5,010 |
| 2016 | $1,392 | $5,610 | $600 | $5,010 |
| 2015 | $1,389 | $5,610 | $600 | $5,010 |
| 2014 | $1,277 | $130,400 | $0 | $0 |
| 2013 | -- | $5,220 | $0 | $0 |
Property History
| Date | Event | Price | List to Sale | Price per Sq Ft | Prior Sale |
|---|---|---|---|---|---|
| 11/18/2025 11/18/25 | For Sale | $300,000 | -1.6% | $174 / Sq Ft | |
| 03/31/2023 03/31/23 | Sold | $305,000 | -1.6% | $177 / Sq Ft | View Prior Sale |
| 03/15/2023 03/15/23 | Pending | -- | -- | -- | |
| 03/08/2023 03/08/23 | For Sale | $310,000 | +33.0% | $180 / Sq Ft | |
| 08/25/2021 08/25/21 | Sold | $233,000 | +3.6% | $135 / Sq Ft | View Prior Sale |
| 07/17/2021 07/17/21 | Pending | -- | -- | -- | |
| 07/14/2021 07/14/21 | For Sale | $225,000 | +25.0% | $131 / Sq Ft | |
| 06/28/2018 06/28/18 | Sold | $180,000 | 0.0% | $104 / Sq Ft | View Prior Sale |
| 05/29/2018 05/29/18 | Pending | -- | -- | -- | |
| 03/05/2018 03/05/18 | For Sale | $180,000 | -- | $104 / Sq Ft |
Purchase History
| Date | Type | Sale Price | Title Company |
|---|---|---|---|
| Deed | $305,000 | -- | |
| Deed | $233,000 | None Available | |
| Deed | $180,000 | None Available | |
| Deed | $137,723 | -- |
Mortgage History
| Date | Status | Loan Amount | Loan Type |
|---|---|---|---|
| Previous Owner | $186,400 | New Conventional | |
| Previous Owner | $130,836 | New Conventional |
Source: CHS Regional MLS
MLS Number: 25030680
APN: 171-04-08-049
- 5150 Trump St Unit 1401
- 5150 Trump St Unit 103
- 8800 Dorchester Rd Unit 2701
- 8800 Dorchester Rd Unit 504
- 8800 Dorchester Rd Unit 1304
- 8800 Dorchester Rd Unit 3602
- 8800 Dorchester Rd Unit 1504
- 9209 Markleys Grove Blvd
- 4956 Bishop Green Ln
- 8782 Shadowglen Dr
- 4763 Horse Drawn Way
- 8760 Shadowglen Dr
- 8849 Kellum Dr
- 7909 Triggerfish Way
- 8921 Skipping Rock Ln
- 8631 Woodland Walk
- 4869 Law Blvd
- CARSON Plan at Patriot Park Townhomes
- 7907 Triggerfish Way
- 8897 Cat Tail Pond Rd
- 5150 Trump St Unit 103
- 8859 Arbor Glen Dr
- 8827 Kellum Dr
- 8821 Shadowglen Dr
- 8708 Evangeline Dr
- 8824 Shadowglen Dr
- 4983 Hay Bale Ct
- 4964 Hay Bale Ct
- 8662 Grassy Oak Trail
- 8967 N Red Maple Cir
- 9160 Maple Grove Dr
- 5406 Berkers Ct E
- 4808 Morning Dew Ct
- 5367 Greggs Landing
- 9423 Sun Fountain Dr
- 5368 Greggs Landing
- 8465 Patriot Blvd
- 5156 Double Eagle Loop
- 9624 Scarborough Ct
- 4830 Wescott Blvd
