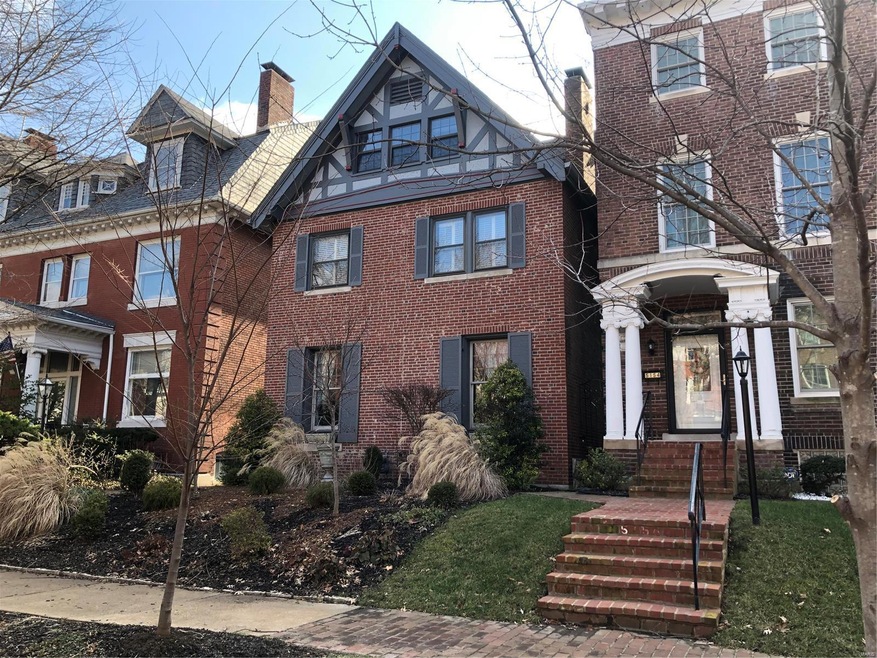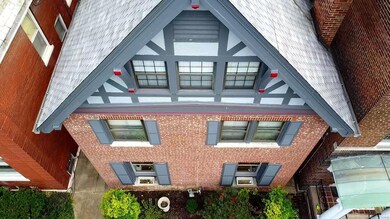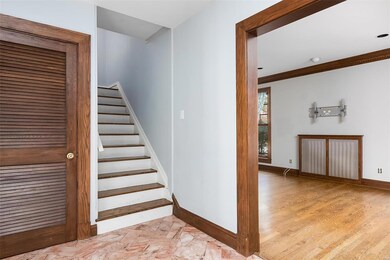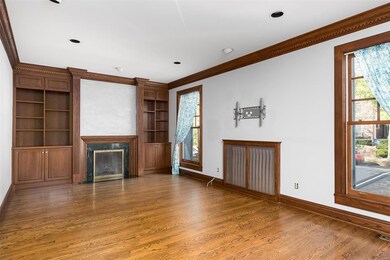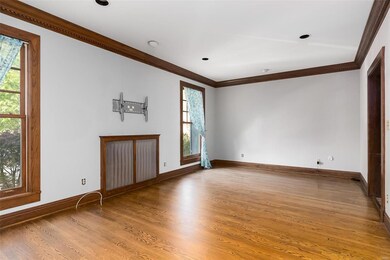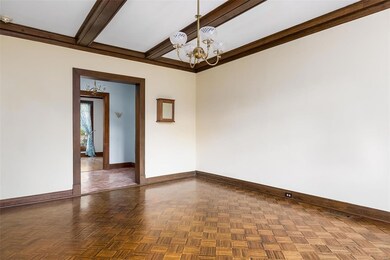
5150 Westminster Place Saint Louis, MO 63108
Central West End NeighborhoodHighlights
- Deck
- Wood Flooring
- Solid Surface Countertops
- Property is near public transit
- Tudor Architecture
- Formal Dining Room
About This Home
As of March 2023Built in 1905, this stunning Tudor home sports 5 bedrooms, 2 full bathrooms, gorgeous millwork, generous yard space & custom matching 2 car garage. Unique side entrance shows off the clean brickwork & half timbering of the front facade along with the custom landscaping. Foyer has warm marble flooring in a herringbone pattern, flanked by large living room w/ dental crown molding, built-in shelving & functional gas fireplace, and the huge dining room with coffered ceiling, leaded glass windows & parquet flooring. Recently remodeled kitchen w/ ceramic flooring, solid surface counter tops, additional cabinetry space & stainless appliances. 2nd floor has a marbled bath & 3 beds. Large master has double closets. Guest room includes more built-in shelves & leaded windows. On the 3rd floor, 2 guest rooms & full bath. Out back is an expansive deck leading to large yard. Newer custom over-sized garage matches the house & provides additional storage in loft space.
Last Agent to Sell the Property
RE/MAX Results License #2015004865 Listed on: 02/02/2021

Co-Listed By
Jean Hostman
RE/MAX Results License #1999075583
Home Details
Home Type
- Single Family
Est. Annual Taxes
- $8,686
Year Built
- Built in 1905 | Remodeled
Lot Details
- 5,097 Sq Ft Lot
- Lot Dimensions are 170x30
- Wood Fence
- Level Lot
- Historic Home
HOA Fees
- $67 Monthly HOA Fees
Parking
- 2 Car Detached Garage
- Oversized Parking
- Garage Door Opener
- Off-Street Parking
- Off Alley Parking
Home Design
- Tudor Architecture
- Brick or Stone Mason
- Tile Roof
- Stone Siding
Interior Spaces
- 2,600 Sq Ft Home
- 3-Story Property
- Built-in Bookshelves
- Historic or Period Millwork
- Coffered Ceiling
- Ceiling height between 8 to 10 feet
- Ceiling Fan
- Gas Fireplace
- Some Wood Windows
- Insulated Windows
- Window Treatments
- Bay Window
- French Doors
- Six Panel Doors
- Family Room with Fireplace
- Living Room
- Formal Dining Room
- Unfinished Basement
- Walk-Out Basement
Kitchen
- Breakfast Bar
- Gas Oven or Range
- Microwave
- Dishwasher
- Stainless Steel Appliances
- Solid Surface Countertops
- Built-In or Custom Kitchen Cabinets
- Disposal
Flooring
- Wood
- Partially Carpeted
Bedrooms and Bathrooms
- 5 Bedrooms
- Split Bedroom Floorplan
- 2 Full Bathrooms
Home Security
- Storm Windows
- Storm Doors
- Fire and Smoke Detector
Outdoor Features
- Deck
- Patio
Location
- Property is near public transit
Schools
- Ford-Ford Br. Elem. Comm. Ed. Elementary School
- Yeatman-Liddell Middle School
- Sumner High School
Utilities
- Central Air
- Radiator
- Heating System Uses Gas
- Gas Water Heater
Listing and Financial Details
- Assessor Parcel Number 4907-02-0040-0
Ownership History
Purchase Details
Home Financials for this Owner
Home Financials are based on the most recent Mortgage that was taken out on this home.Purchase Details
Home Financials for this Owner
Home Financials are based on the most recent Mortgage that was taken out on this home.Purchase Details
Purchase Details
Home Financials for this Owner
Home Financials are based on the most recent Mortgage that was taken out on this home.Purchase Details
Home Financials for this Owner
Home Financials are based on the most recent Mortgage that was taken out on this home.Similar Homes in the area
Home Values in the Area
Average Home Value in this Area
Purchase History
| Date | Type | Sale Price | Title Company |
|---|---|---|---|
| Warranty Deed | -- | Investors Title | |
| Special Warranty Deed | $420,000 | Investors Title Company | |
| Interfamily Deed Transfer | -- | None Available | |
| Interfamily Deed Transfer | -- | Investors Title Company | |
| Warranty Deed | -- | Clt |
Mortgage History
| Date | Status | Loan Amount | Loan Type |
|---|---|---|---|
| Open | $350,000 | New Conventional | |
| Previous Owner | $419,300 | New Conventional | |
| Previous Owner | $484,350 | New Conventional | |
| Previous Owner | $372,000 | New Conventional | |
| Previous Owner | $400,800 | New Conventional | |
| Previous Owner | $380,000 | Unknown | |
| Previous Owner | $375,000 | Unknown | |
| Previous Owner | $54,250 | Stand Alone Second | |
| Previous Owner | $371,200 | New Conventional | |
| Previous Owner | $69,600 | Credit Line Revolving | |
| Previous Owner | $340,300 | Fannie Mae Freddie Mac |
Property History
| Date | Event | Price | Change | Sq Ft Price |
|---|---|---|---|---|
| 03/17/2023 03/17/23 | Sold | -- | -- | -- |
| 03/07/2023 03/07/23 | Pending | -- | -- | -- |
| 02/17/2023 02/17/23 | For Sale | $749,000 | +57.7% | $288 / Sq Ft |
| 04/14/2021 04/14/21 | Sold | -- | -- | -- |
| 03/28/2021 03/28/21 | Pending | -- | -- | -- |
| 02/02/2021 02/02/21 | Price Changed | $474,900 | 0.0% | $183 / Sq Ft |
| 02/02/2021 02/02/21 | For Sale | $475,000 | -- | $183 / Sq Ft |
Tax History Compared to Growth
Tax History
| Year | Tax Paid | Tax Assessment Tax Assessment Total Assessment is a certain percentage of the fair market value that is determined by local assessors to be the total taxable value of land and additions on the property. | Land | Improvement |
|---|---|---|---|---|
| 2024 | $8,686 | $100,270 | $4,310 | $95,960 |
| 2023 | $8,686 | $100,270 | $4,310 | $95,960 |
| 2022 | $8,511 | $94,840 | $4,310 | $90,530 |
| 2021 | $8,500 | $94,840 | $4,310 | $90,530 |
| 2020 | $8,164 | $91,730 | $4,310 | $87,420 |
| 2019 | $8,138 | $91,730 | $4,310 | $87,420 |
| 2018 | $7,745 | $84,490 | $4,310 | $80,180 |
| 2017 | $7,621 | $84,490 | $4,310 | $80,180 |
| 2016 | $6,076 | $65,510 | $4,310 | $61,200 |
| 2015 | $5,557 | $65,510 | $4,310 | $61,200 |
| 2014 | $5,389 | $65,510 | $4,310 | $61,200 |
| 2013 | -- | $63,550 | $4,310 | $59,240 |
Agents Affiliated with this Home
-
Amy Howell Mittelstadt

Seller's Agent in 2023
Amy Howell Mittelstadt
Coldwell Banker Realty - Gundaker
(314) 566-3098
93 in this area
103 Total Sales
-
Nick Sepac

Buyer's Agent in 2023
Nick Sepac
MORE, REALTORS
(314) 744-4400
1 in this area
6 Total Sales
-
Joseph Hostman

Seller's Agent in 2021
Joseph Hostman
RE/MAX
(314) 707-2476
5 in this area
292 Total Sales
-

Seller Co-Listing Agent in 2021
Jean Hostman
RE/MAX
(314) 750-1870
Map
Source: MARIS MLS
MLS Number: MIS21007151
APN: 4907-02-0040-0
- 5164 Waterman Blvd
- 5099 Waterman Blvd
- 5089 Waterman Blvd
- 5076 Westminster Place
- 5062 Waterman Blvd
- 5026 Westminster Place
- 6000 Washington Ave Unit 1
- 5316 Pershing Ave Unit 507
- 5163 Kensington Ave
- 4969 Pershing Place Unit 1
- 5330 Pershing Ave Unit 402
- 9 Washington Terrace
- 5339 Pershing Ave
- 5803 Waterman Place Unit 3E
- 5354 Delmar Ct
- 5400 Delmar Place Ct
- 85 Waterman Place
- 5356 Delmar Ct
- 5410 Delmar Ct
- 5360 Delmar Ct
